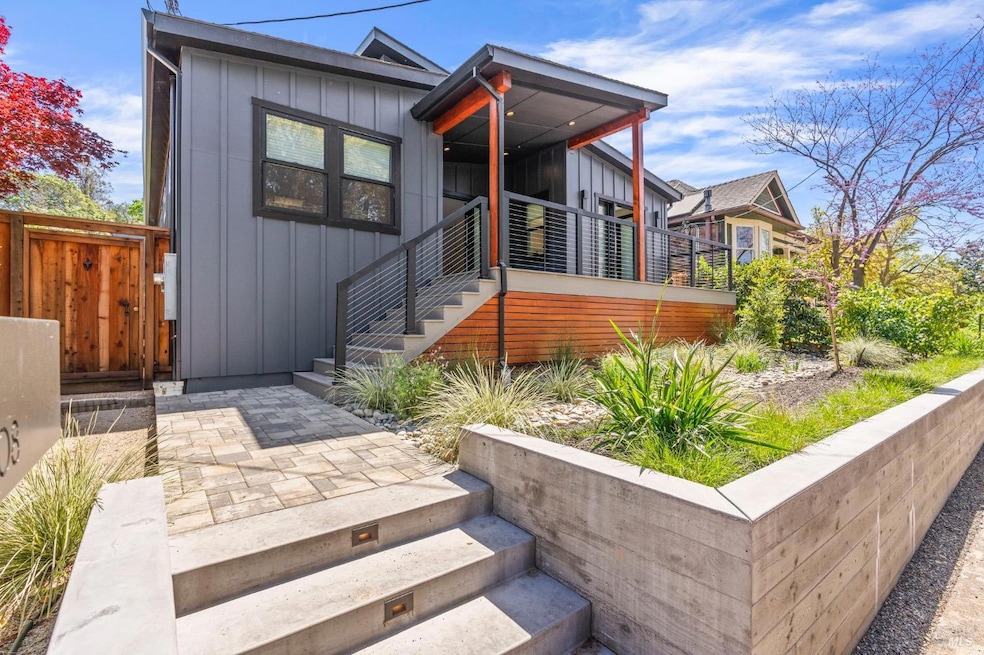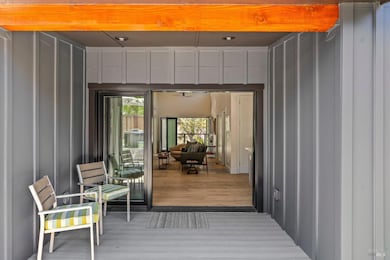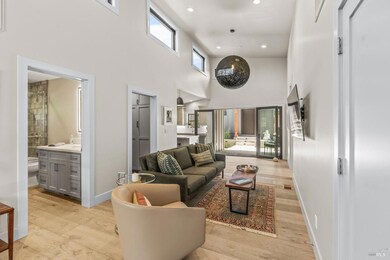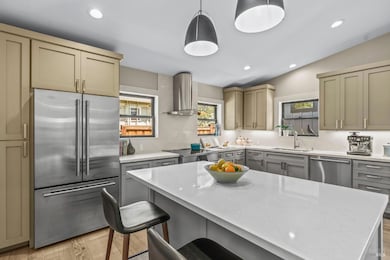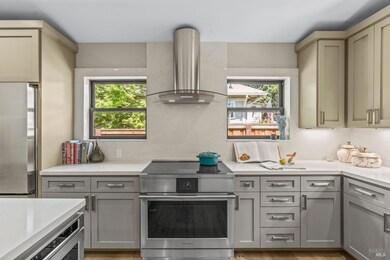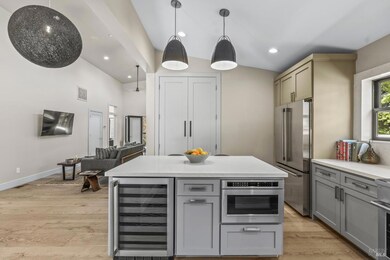
1108 Raymond Ave Napa, CA 94559
Alta Heights NeighborhoodEstimated payment $10,662/month
Highlights
- New Construction
- Solar Power System
- Cathedral Ceiling
- Spa
- Built-In Refrigerator
- Wood Flooring
About This Home
Welcome to The Raymond House a thoughtfully designed modern bungalow in one of Napa's most up-and-coming neighborhoods. Built in 2025, this single-story 1,400 sq ft home is just minutes from downtown shops, restaurants, and tasting rooms. The open-concept layout features vaulted ceilings, wide-plank French White Oak flooring, and remote-controlled transom windows for abundant natural light. The chef's kitchen includes quartz counters, stainless steel appliances, induction cooktop, and built-in microwave drawer. Both bathrooms offer porcelain tile showers and premium Grohe fixtures. Energy-efficient with Andersen windows, solar panels, central air and heat, plus a current H.E.R.S. rating. Enjoy a landscaped, fenced 5,200 sq ft lot with patio and deck for indoor-outdoor living. A detached 2-car garage and 3 additional parking spaces complete this stylish and sustainable Napa home. Schedule your private showing today!
Home Details
Home Type
- Single Family
Est. Annual Taxes
- $7,446
Year Built
- Built in 2025 | New Construction
Lot Details
- 5,227 Sq Ft Lot
- West Facing Home
- Property is Fully Fenced
- Wood Fence
- Landscaped
- Artificial Turf
- Sprinkler System
- Low Maintenance Yard
Parking
- 2 Car Detached Garage
- 3 Open Parking Spaces
- Extra Deep Garage
- Rear-Facing Garage
- Garage Door Opener
- Guest Parking
Home Design
- Side-by-Side
- Concrete Foundation
- Ceiling Insulation
- Floor Insulation
- Metal Roof
- Masonry
Interior Spaces
- 1,415 Sq Ft Home
- 1-Story Property
- Cathedral Ceiling
- Family or Dining Combination
- Bonus Room
- Wood Flooring
Kitchen
- Breakfast Area or Nook
- Built-In Electric Oven
- Electric Cooktop
- Microwave
- Built-In Refrigerator
- Dishwasher
- Wine Refrigerator
- Kitchen Island
- Quartz Countertops
- Disposal
Bedrooms and Bathrooms
- 2 Bedrooms
- Walk-In Closet
- Bathroom on Main Level
- 2 Full Bathrooms
- Quartz Bathroom Countertops
- Low Flow Toliet
- Bathtub with Shower
- Multiple Shower Heads
- Low Flow Shower
- Window or Skylight in Bathroom
Laundry
- Laundry Room
- Stacked Washer and Dryer
- 220 Volts In Laundry
Home Security
- Carbon Monoxide Detectors
- Fire and Smoke Detector
- Fire Suppression System
Eco-Friendly Details
- ENERGY STAR Qualified Appliances
- Energy-Efficient Windows
- Energy-Efficient Construction
- Energy-Efficient HVAC
- Energy-Efficient Lighting
- Energy-Efficient Insulation
- Energy-Efficient Doors
- Energy-Efficient Thermostat
- Solar Power System
Outdoor Features
- Spa
- Balcony
- Patio
- Covered Courtyard
- Front Porch
Utilities
- Central Heating and Cooling System
- Heat Pump System
- 220 Volts in Kitchen
- High-Efficiency Water Heater
- Internet Available
- Cable TV Available
Listing and Financial Details
- Assessor Parcel Number 006-086-011-000
Map
Home Values in the Area
Average Home Value in this Area
Tax History
| Year | Tax Paid | Tax Assessment Tax Assessment Total Assessment is a certain percentage of the fair market value that is determined by local assessors to be the total taxable value of land and additions on the property. | Land | Improvement |
|---|---|---|---|---|
| 2023 | $7,446 | $587,826 | $312,120 | $275,706 |
| 2022 | $7,227 | $576,300 | $306,000 | $270,300 |
| 2021 | $7,129 | $565,000 | $300,000 | $265,000 |
| 2020 | $1,443 | $58,003 | $17,248 | $40,755 |
| 2019 | $1,402 | $56,866 | $16,910 | $39,956 |
| 2018 | $1,362 | $55,752 | $16,579 | $39,173 |
| 2017 | $1,311 | $54,659 | $16,254 | $38,405 |
| 2016 | $1,223 | $53,588 | $15,936 | $37,652 |
| 2015 | $1,114 | $52,784 | $15,697 | $37,087 |
| 2014 | $1,091 | $51,751 | $15,390 | $36,361 |
Property History
| Date | Event | Price | Change | Sq Ft Price |
|---|---|---|---|---|
| 04/08/2025 04/08/25 | For Sale | $1,799,000 | +218.4% | $1,271 / Sq Ft |
| 09/21/2020 09/21/20 | Sold | $565,000 | 0.0% | $593 / Sq Ft |
| 09/21/2020 09/21/20 | Pending | -- | -- | -- |
| 09/04/2020 09/04/20 | For Sale | $565,000 | -- | $593 / Sq Ft |
Deed History
| Date | Type | Sale Price | Title Company |
|---|---|---|---|
| Grant Deed | $565,000 | Old Republic Title Company | |
| Interfamily Deed Transfer | -- | None Available | |
| Grant Deed | -- | -- |
Similar Homes in Napa, CA
Source: Bay Area Real Estate Information Services (BAREIS)
MLS Number: 325028517
APN: 006-086-011
- 1108 Raymond Ave
- 1026 East Ave
- 24 Elan Way
- 22 Elan Way
- 1008 Evans Ave
- 943 Juarez St
- 444 Taylor St
- 456 Taylor St
- 211 E Spring St
- 747 3rd St Unit A + B
- 1314 Mckinstry St Unit 2083
- 1314 Mckinstry St Unit 3057
- 1314 Mckinstry St Unit 2012
- 1036 Summit Ave
- 7 Lutge Ct
- 559 E Spring St
- 107 Grace Ln
- 1629 Ora Dr
- 10 Pascale Ct
- 1034 Terrace Dr
