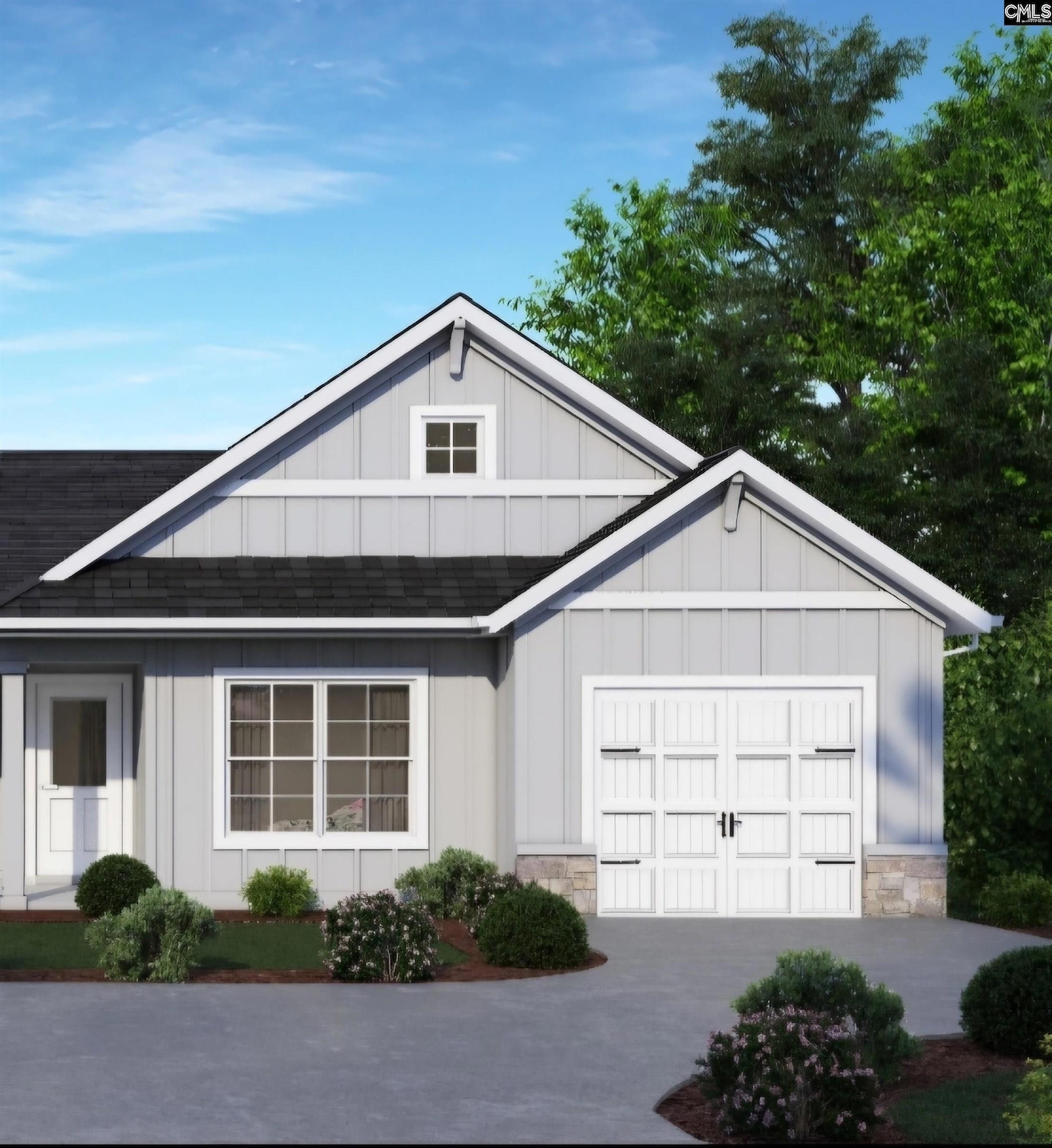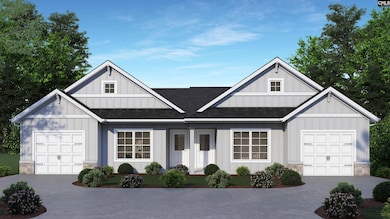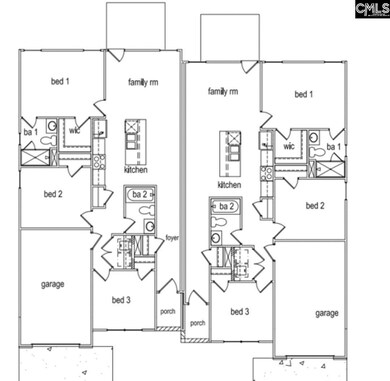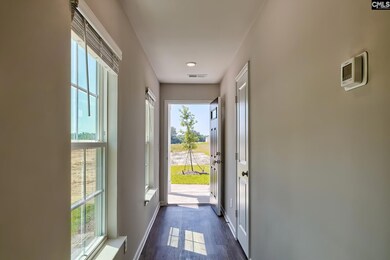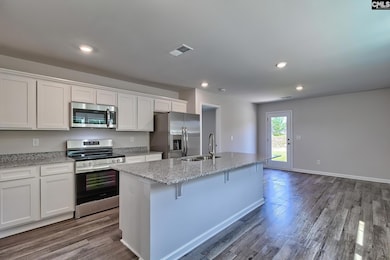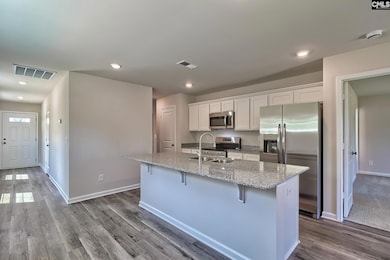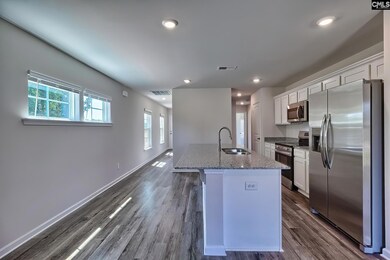
1108 Russell Ave Sumter, SC 29150
Folsom Park NeighborhoodEstimated payment $1,030/month
Highlights
- Traditional Architecture
- Covered patio or porch
- Walk-In Closet
- Granite Countertops
- Double Pane Windows
- Tankless Water Heater
About This Home
The Juniper Duplex is just the right amount of square footage with 1100. This McGuinn Hybrid Homes floor plan includes 3 bedrooms and 2 baths, plus a one-car garage. The main living area uses the open concept giving you that spacious feeling. The gourmet kitchen features granite countertops and a breakfast bar. The master suite, nestled in the back of the home, provides the quiet retreat you want with a walk-in closet. Each side of the duplex is individually owned. This home is currently under construction. Please note that photos are stock photos. Photos will be updated throughout build. Disclaimer: CMLS has not reviewed and, therefore, does not endorse vendors who may appear in listings.
Townhouse Details
Home Type
- Townhome
Est. Annual Taxes
- $135
Year Built
- Built in 2024
Parking
- 1 Car Garage
Home Design
- Traditional Architecture
- Slab Foundation
- Vinyl Construction Material
Interior Spaces
- 1,100 Sq Ft Home
- 1-Story Property
- Double Pane Windows
- Laundry on main level
Kitchen
- Free-Standing Range
- Built-In Microwave
- Dishwasher
- Kitchen Island
- Granite Countertops
- Disposal
Flooring
- Carpet
- Luxury Vinyl Plank Tile
Bedrooms and Bathrooms
- 3 Bedrooms
- Walk-In Closet
- 2 Full Bathrooms
Schools
- Crosswell Drive Elementary School
- Chestnut Oaks Middle School
- Sumter High School
Utilities
- Central Air
- Heating System Uses Gas
- Tankless Water Heater
Additional Features
- Covered patio or porch
- 5,663 Sq Ft Lot
Listing and Financial Details
- Assessor Parcel Number 34B
Map
Home Values in the Area
Average Home Value in this Area
Tax History
| Year | Tax Paid | Tax Assessment Tax Assessment Total Assessment is a certain percentage of the fair market value that is determined by local assessors to be the total taxable value of land and additions on the property. | Land | Improvement |
|---|---|---|---|---|
| 2024 | $135 | $360 | $360 | $0 |
| 2023 | $135 | $360 | $360 | $0 |
| 2022 | $134 | $360 | $360 | $0 |
| 2021 | $138 | $360 | $360 | $0 |
| 2020 | $138 | $360 | $360 | $0 |
| 2019 | $137 | $360 | $360 | $0 |
| 2018 | $138 | $360 | $360 | $0 |
| 2017 | $139 | $360 | $360 | $0 |
| 2016 | $137 | $360 | $360 | $0 |
| 2015 | -- | $470 | $470 | $0 |
| 2014 | -- | $470 | $470 | $0 |
| 2013 | -- | $470 | $470 | $0 |
Property History
| Date | Event | Price | Change | Sq Ft Price |
|---|---|---|---|---|
| 03/03/2025 03/03/25 | Pending | -- | -- | -- |
| 02/19/2025 02/19/25 | For Sale | $182,490 | -- | $166 / Sq Ft |
Deed History
| Date | Type | Sale Price | Title Company |
|---|---|---|---|
| Deed | $161,993 | None Listed On Document | |
| Deed | $576,000 | South Carolina Title | |
| Warranty Deed | $160,000 | None Listed On Document | |
| Quit Claim Deed | $669 | None Available | |
| Quit Claim Deed | $669 | None Listed On Document | |
| Public Action Common In Florida Clerks Tax Deed Or Tax Deeds Or Property Sold For Taxes | $500 | None Available | |
| Sheriffs Deed | -- | -- |
Mortgage History
| Date | Status | Loan Amount | Loan Type |
|---|---|---|---|
| Open | $640,000 | New Conventional | |
| Previous Owner | $2,560,000 | Construction | |
| Previous Owner | $128,000 | New Conventional |
Similar Homes in Sumter, SC
Source: Consolidated MLS (Columbia MLS)
MLS Number: 602396
APN: 229-05-01-004
