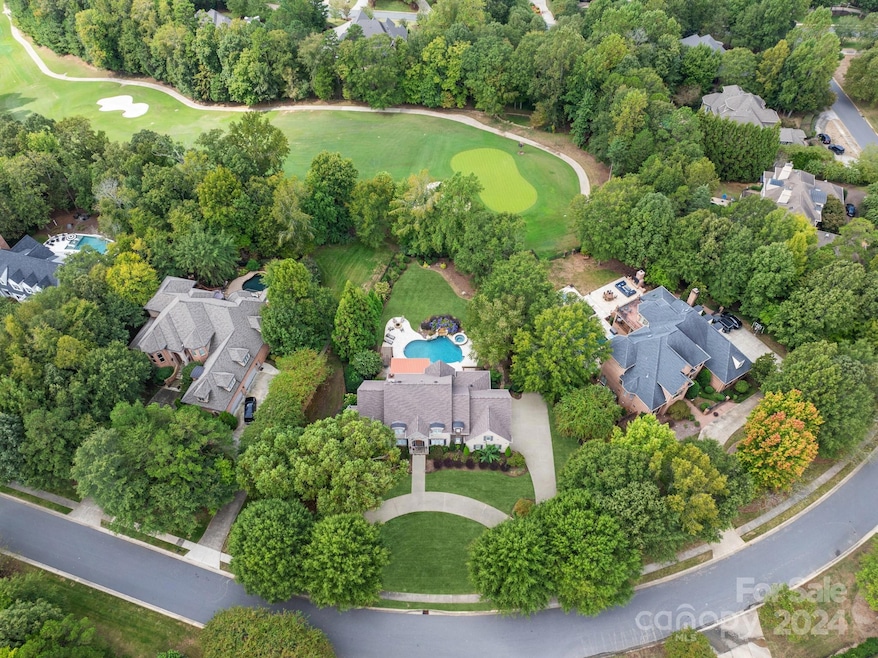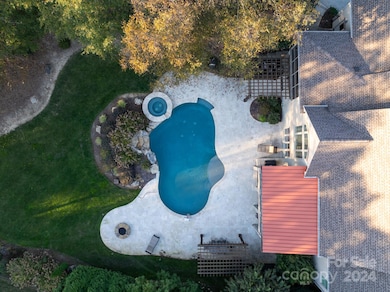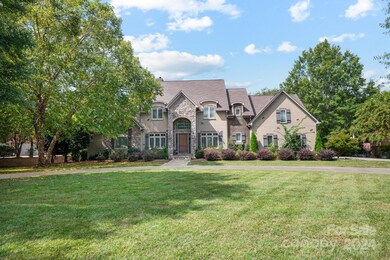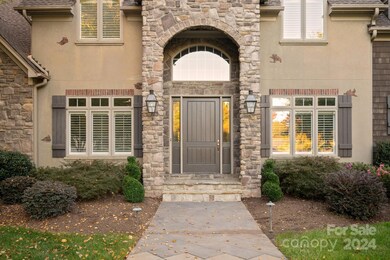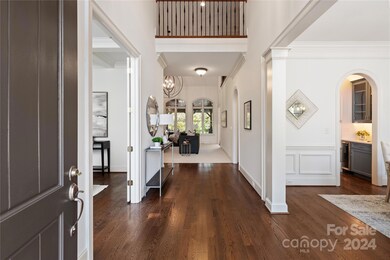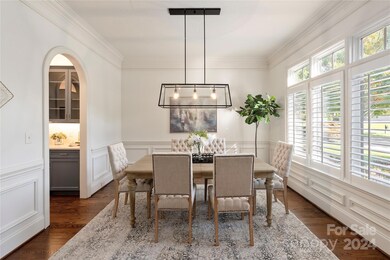
1108 Shinnecock Ln Waxhaw, NC 28173
Firethorne NeighborhoodHighlights
- Golf Course Community
- Heated In Ground Pool
- Clubhouse
- Marvin Elementary School Rated A
- Golf Course View
- Private Lot
About This Home
As of January 2025Luxury home overlooking 16th hole in popular Firethorne community w/ walk out basement & resort backyard! Floor plan features an amazing primary bedroom on main w/remodeled luxury bath featuring vessel tub, newer cabinetry, designer tile + large walk in closet. Great Room features vaulted ceiling, gas fireplace & custom built ins. Newly renovated kitchen (2022) includes new custom cabinets, quartz island, all new appliances with gas cooktop, double ovens, beverage fridge + walk in pantry. Kitchen opens to a screened porch. Upstairs includes 2 secondary rooms w/dedicated baths & walk in closets + loft & bonus room. Light & bright walk out basement features a guest room w/ full bath, large rec room w/ fireplace + wetbar. Don't miss the large walk in storage area! Outside features a covered upper terrace + lower level covered patio w/ outdoor kitchen. Newer heated salt water pool (2018) w/ waterfall & spa includes expansive travertine pool deck & gas fire pit. Great golf course views!
Last Agent to Sell the Property
COMPASS Brokerage Email: Gina.lorenzo@compass.com License #247975

Home Details
Home Type
- Single Family
Est. Annual Taxes
- $7,497
Year Built
- Built in 2001
Lot Details
- Back Yard Fenced
- Private Lot
- Irrigation
- Property is zoned AP2
HOA Fees
Parking
- 3 Car Attached Garage
- Circular Driveway
Home Design
- Transitional Architecture
- Stone Siding
- Stucco
Interior Spaces
- 2-Story Property
- Bar Fridge
- French Doors
- Great Room with Fireplace
- Bonus Room with Fireplace
- Screened Porch
- Golf Course Views
- Laundry Room
Kitchen
- Built-In Double Oven
- Gas Cooktop
- Range Hood
- Microwave
- Dishwasher
- Kitchen Island
Flooring
- Wood
- Tile
Bedrooms and Bathrooms
- Walk-In Closet
Basement
- Walk-Out Basement
- Natural lighting in basement
Pool
- Heated In Ground Pool
- Spa
- Saltwater Pool
Outdoor Features
- Outdoor Kitchen
- Terrace
- Fire Pit
Schools
- Marvin Elementary School
- Marvin Ridge Middle School
- Marvin Ridge High School
Utilities
- Central Heating and Cooling System
- Shared Well
Listing and Financial Details
- Assessor Parcel Number 06-240-151
Community Details
Overview
- Cusick Association
- Firethorne Club Social Fees Association
- Firethorne Subdivision
- Mandatory home owners association
Amenities
- Clubhouse
Recreation
- Golf Course Community
- Tennis Courts
- Community Playground
- Trails
Map
Home Values in the Area
Average Home Value in this Area
Property History
| Date | Event | Price | Change | Sq Ft Price |
|---|---|---|---|---|
| 01/06/2025 01/06/25 | Sold | $1,800,000 | -4.0% | $315 / Sq Ft |
| 10/26/2024 10/26/24 | For Sale | $1,875,000 | -- | $328 / Sq Ft |
Tax History
| Year | Tax Paid | Tax Assessment Tax Assessment Total Assessment is a certain percentage of the fair market value that is determined by local assessors to be the total taxable value of land and additions on the property. | Land | Improvement |
|---|---|---|---|---|
| 2024 | $7,497 | $1,023,900 | $165,500 | $858,400 |
| 2023 | $7,019 | $1,023,900 | $165,500 | $858,400 |
| 2022 | $7,263 | $1,023,900 | $165,500 | $858,400 |
| 2021 | $7,066 | $1,023,900 | $165,500 | $858,400 |
| 2020 | $6,118 | $794,400 | $232,500 | $561,900 |
| 2019 | $6,485 | $794,400 | $232,500 | $561,900 |
| 2018 | $0 | $755,800 | $232,500 | $523,300 |
| 2017 | $6,502 | $755,800 | $232,500 | $523,300 |
| 2016 | $6,393 | $755,800 | $232,500 | $523,300 |
| 2015 | $6,082 | $755,800 | $232,500 | $523,300 |
| 2014 | $6,671 | $971,060 | $265,000 | $706,060 |
Mortgage History
| Date | Status | Loan Amount | Loan Type |
|---|---|---|---|
| Previous Owner | $531,000 | New Conventional | |
| Previous Owner | $125,000 | Credit Line Revolving | |
| Previous Owner | $50,000 | Credit Line Revolving | |
| Previous Owner | $768,000 | New Conventional | |
| Previous Owner | $710,000 | New Conventional | |
| Previous Owner | $273,000 | Unknown | |
| Previous Owner | $275,000 | Unknown |
Deed History
| Date | Type | Sale Price | Title Company |
|---|---|---|---|
| Warranty Deed | $1,800,000 | None Listed On Document | |
| Warranty Deed | $960,000 | None Available | |
| Warranty Deed | $960,000 | None Available | |
| Warranty Deed | $210,000 | -- | |
| Warranty Deed | $191,000 | -- |
Similar Homes in Waxhaw, NC
Source: Canopy MLS (Canopy Realtor® Association)
MLS Number: 4188941
APN: 06-240-151
- 1029 Seminole Dr
- 1025 Seminole Dr
- 1008 Medinah Ct
- 1017 Seminole Dr
- 1322 Shinnecock Ln
- 1005 Seminole Dr
- 9941 Heritage Oak Ln
- 10209 New Town Rd
- LOT 13 Maxwell Ct
- LOT 18 Maxwell Ct
- LOT 15 Maxwell Ct
- LOT 12 Maxwell Ct
- 802 Capington Ln
- 1025 Maxwell Ct Unit 7
- LOT 16 Maxwell Ct
- LOT 14 Maxwell Ct
- 1048 Maxwell Ct Unit 17
- LOT 5 Maxwell Ct
- 0000 Henry Harris Rd Unit 3B
- 0000 Henry Harris Rd Unit 3D
