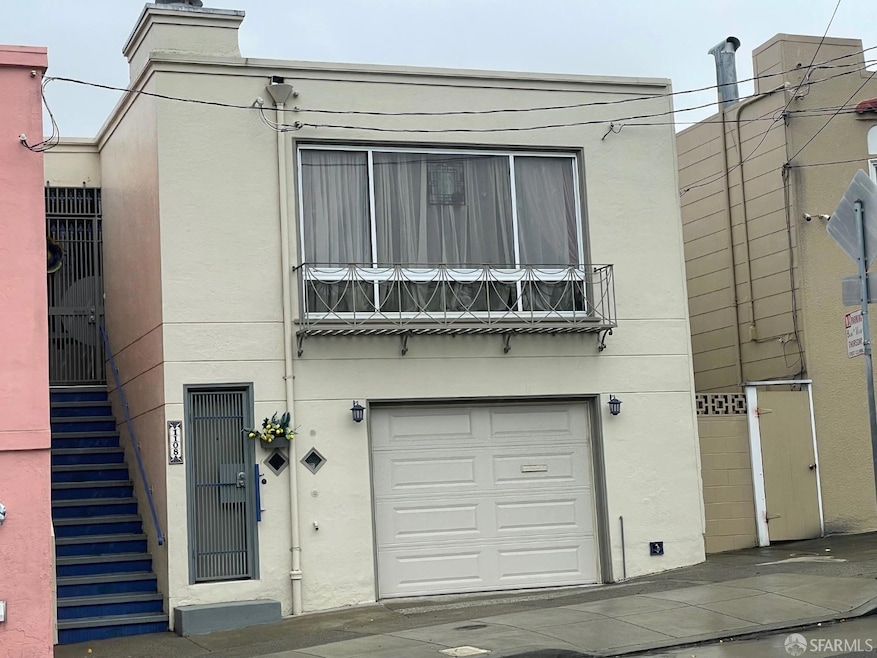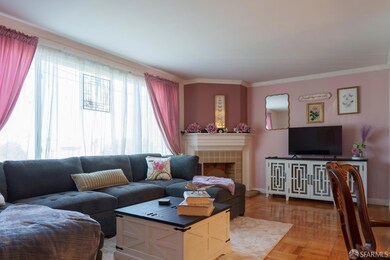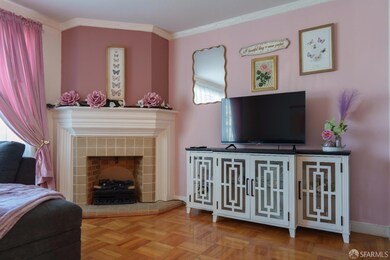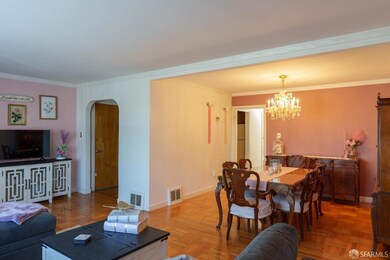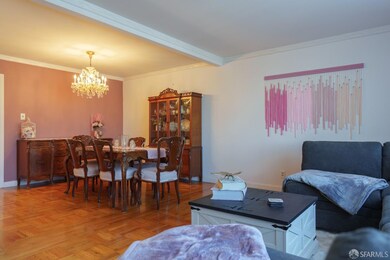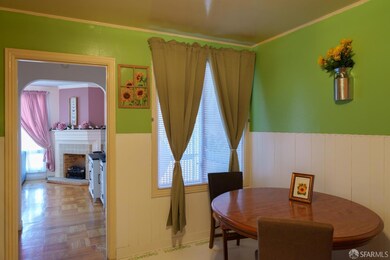
1108 Silver Ave San Francisco, CA 94134
Portola Neighborhood
2
Beds
1
Bath
1,250
Sq Ft
2,423
Sq Ft Lot
Highlights
- Views of San Francisco
- Wood Flooring
- Window or Skylight in Bathroom
- Traditional Architecture
- Main Floor Bedroom
- Enclosed Parking
About This Home
As of January 2025Great home in superb-move in condition. Walk to 3 private schools, parks, transportation, shops, etc. 2 bedroom and 1 bath up with separate dining area, one full bath with separate shower and tub, double pane windows and gleaming wood-floors throughout, 1 skylight. Downstairs has a brand new auto garage door, forced air heat, visible copper, circuit breakers,1 car parking, low maintenance backyard.
Home Details
Home Type
- Single Family
Est. Annual Taxes
- $13,593
Year Built
- Built in 1952
Lot Details
- 2,423 Sq Ft Lot
- East Facing Home
- Back Yard Fenced
- Lot Sloped Down
Parking
- 1 Car Attached Garage
- Enclosed Parking
- Tandem Parking
- Garage Door Opener
Property Views
- San Francisco
- City
- Mountain
Home Design
- Traditional Architecture
- Concrete Foundation
- Slab Foundation
- Frame Construction
- Tar and Gravel Roof
- Wood Siding
- Stucco
Interior Spaces
- 1,250 Sq Ft Home
- 2-Story Property
- Brick Fireplace
- Double Pane Windows
- Living Room with Fireplace
- Combination Dining and Living Room
- Storage Room
- Partial Basement
Kitchen
- Free-Standing Electric Range
- Synthetic Countertops
Flooring
- Wood
- Laminate
- Tile
Bedrooms and Bathrooms
- Main Floor Bedroom
- 1 Full Bathroom
- Low Flow Toliet
- Separate Shower
- Window or Skylight in Bathroom
Laundry
- Dryer
- Washer
Home Security
- Window Bars
- Carbon Monoxide Detectors
- Fire and Smoke Detector
Utilities
- Central Heating
- Heating System Uses Gas
- Gas Water Heater
- Internet Available
Listing and Financial Details
- Assessor Parcel Number 5916-007
Map
Create a Home Valuation Report for This Property
The Home Valuation Report is an in-depth analysis detailing your home's value as well as a comparison with similar homes in the area
Home Values in the Area
Average Home Value in this Area
Property History
| Date | Event | Price | Change | Sq Ft Price |
|---|---|---|---|---|
| 01/08/2025 01/08/25 | Sold | $1,030,000 | +4.2% | $824 / Sq Ft |
| 12/09/2024 12/09/24 | Pending | -- | -- | -- |
| 12/02/2024 12/02/24 | For Sale | $988,888 | -- | $791 / Sq Ft |
Source: San Francisco Association of REALTORS® MLS
Tax History
| Year | Tax Paid | Tax Assessment Tax Assessment Total Assessment is a certain percentage of the fair market value that is determined by local assessors to be the total taxable value of land and additions on the property. | Land | Improvement |
|---|---|---|---|---|
| 2024 | $13,593 | $1,100,000 | $770,000 | $330,000 |
| 2023 | $2,902 | $244,004 | $97,600 | $146,404 |
| 2022 | $2,851 | $239,221 | $95,687 | $143,534 |
| 2021 | $2,801 | $234,531 | $93,811 | $140,720 |
| 2020 | $2,809 | $232,128 | $92,850 | $139,278 |
| 2019 | $2,714 | $227,578 | $91,030 | $136,548 |
| 2018 | $2,624 | $223,117 | $89,246 | $133,871 |
| 2017 | $2,593 | $218,744 | $87,497 | $131,247 |
| 2016 | $2,525 | $214,456 | $85,782 | $128,674 |
| 2015 | $2,494 | $211,236 | $84,494 | $126,742 |
| 2014 | -- | $207,099 | $82,839 | $124,260 |
Source: Public Records
Mortgage History
| Date | Status | Loan Amount | Loan Type |
|---|---|---|---|
| Open | $618,000 | New Conventional | |
| Previous Owner | $50,000 | Credit Line Revolving |
Source: Public Records
Deed History
| Date | Type | Sale Price | Title Company |
|---|---|---|---|
| Grant Deed | -- | Chicago Title | |
| Grant Deed | -- | None Listed On Document | |
| Grant Deed | -- | None Listed On Document | |
| Interfamily Deed Transfer | -- | None Available |
Source: Public Records
Similar Homes in San Francisco, CA
Source: San Francisco Association of REALTORS® MLS
MLS Number: 424081518
APN: 5916-007
Nearby Homes
- 1029 Silver Ave
- 44 University St
- 517 Bowdoin St
- 180 Princeton St
- 177 Amherst St
- 25 Holyoke St
- 309 Princeton St
- 400 Alemany Blvd Unit 13
- 419 Felton St
- 206 Yale St
- 773 Gates St
- 881 Moultrie St
- 886 Moultrie St
- 785 Andover St
- 334 Alemany Blvd Unit 3
- 726 Gates St
- 869 Bowdoin St
- 656 Banks St
- 586 Cambridge St
- 486 Yale St
