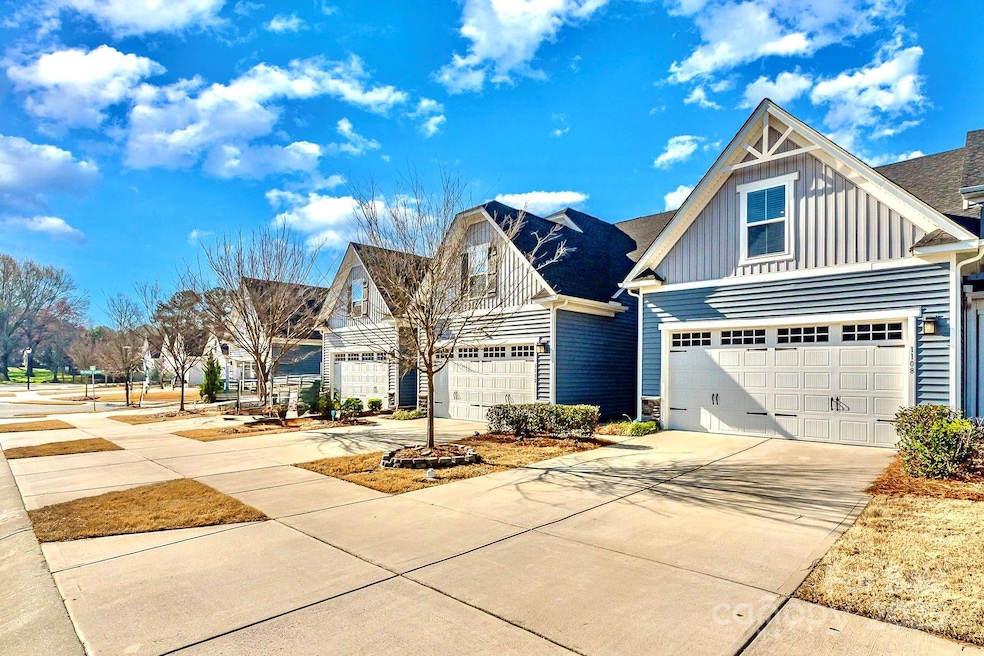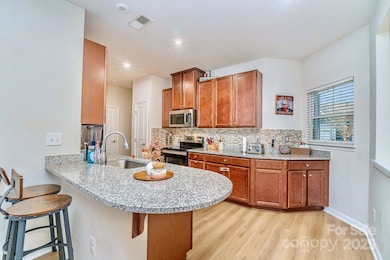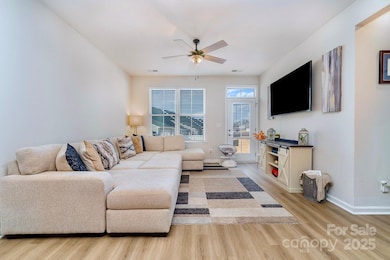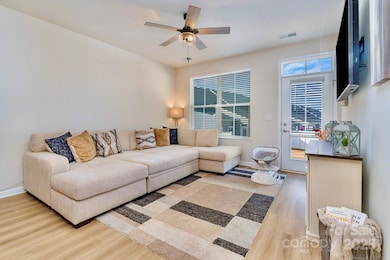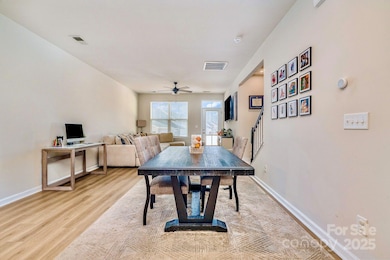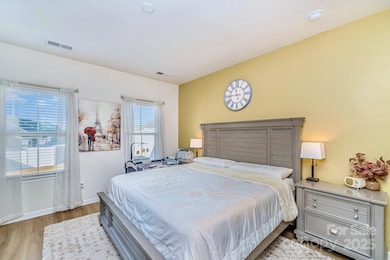
1108 Stella Ct Monroe, NC 28110
Estimated payment $2,458/month
Highlights
- Clubhouse
- Transitional Architecture
- 2 Car Attached Garage
- Rocky River Elementary School Rated A-
- Community Pool
- Patio
About This Home
Welcome to Harkey Creek! Explore the community's fantastic amenities, including an outdoor pool, playground, sidewalks, and streetlights. The open floor plan features a spacious living and area, seamlessly connected to a well-appointed kitchen. (LVP) flooring runs throughout the main floor, offering privacy and easy access. Also on the main level, you'll find a laundry room for added convenience.
Listing Agent
Mark Spain Real Estate Brokerage Email: britneythomas@markspain.com License #317018

Townhouse Details
Home Type
- Townhome
Year Built
- Built in 2021
HOA Fees
- $187 Monthly HOA Fees
Parking
- 2 Car Attached Garage
- Front Facing Garage
- Driveway
Home Design
- Transitional Architecture
- Slab Foundation
- Stone Siding
- Vinyl Siding
Interior Spaces
- 2-Story Property
- Laundry Room
Kitchen
- Oven
- Microwave
- Dishwasher
- Disposal
Bedrooms and Bathrooms
Outdoor Features
- Patio
Schools
- Shiloh Elementary School
- Sun Valley Middle School
- Sun Valley High School
Utilities
- Central Air
- Heating System Uses Natural Gas
- Electric Water Heater
Listing and Financial Details
- Assessor Parcel Number 09-366-196
Community Details
Overview
- Association Phone (803) 802-0004
- Harkey Creek Subdivision
Amenities
- Clubhouse
Recreation
- Community Playground
- Community Pool
Map
Home Values in the Area
Average Home Value in this Area
Property History
| Date | Event | Price | Change | Sq Ft Price |
|---|---|---|---|---|
| 04/11/2025 04/11/25 | Price Changed | $345,000 | -1.4% | $191 / Sq Ft |
| 04/05/2025 04/05/25 | Price Changed | $350,000 | -0.3% | $193 / Sq Ft |
| 03/22/2025 03/22/25 | For Sale | $351,000 | 0.0% | $194 / Sq Ft |
| 03/22/2025 03/22/25 | Off Market | $351,000 | -- | -- |
Similar Homes in Monroe, NC
Source: Canopy MLS (Canopy Realtor® Association)
MLS Number: 4235441
- 1163 Ryan Meadow Dr
- 1903 Shady Ln
- 2116 Wilson Ave
- 1906 Overhill Dr
- 3203 Valleydale Rd
- 2921 Old Charlotte Hwy
- 2115 Fowler Secrest Rd
- 2009 Autumn Dr Unit 2
- 1640 Winthrop Ln
- 2017 Autumn Dr
- 2005 Autumn Dr Unit 1
- 1625 Winthrop Ln
- 2624 Woodlands Creek Dr
- 3114 Woodlands Creek Dr
- 2822 Woodlands Creek Dr
- 2417 Granville Place Unit B
- 2519 Arnold Dr
- 2902 Woodlands Creek Dr
- 2908 Woodlands Creek Dr
- 3017 Woodlands Creek Dr
