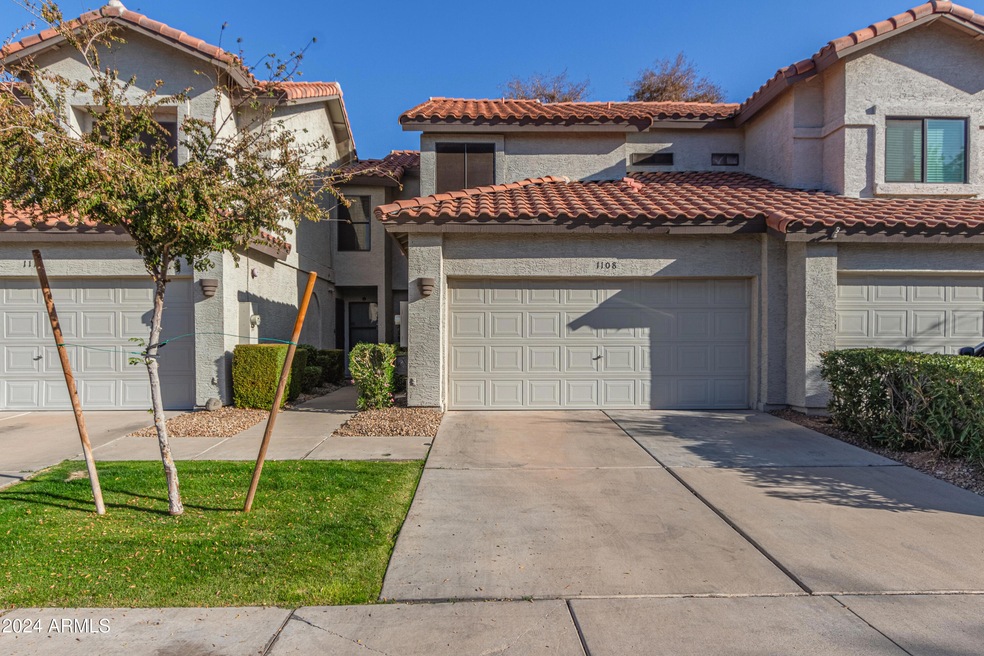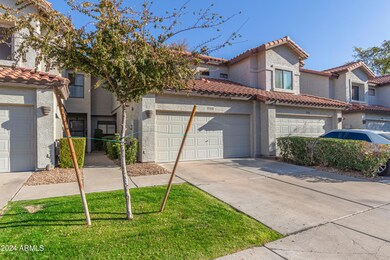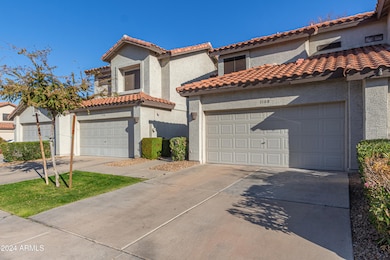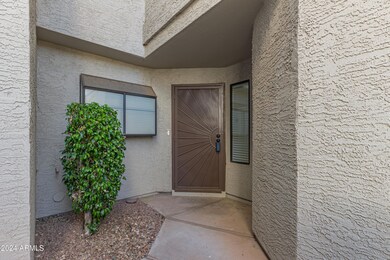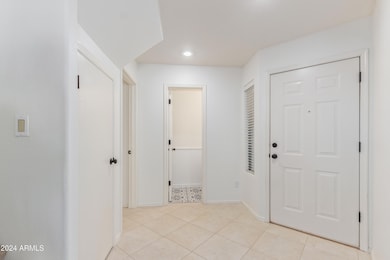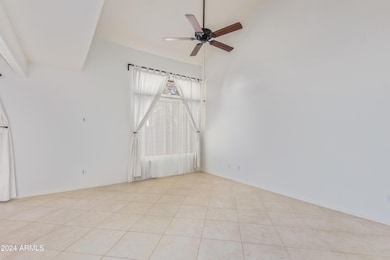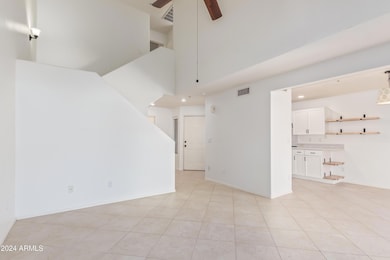
1108 W Mango Dr Gilbert, AZ 85233
The Islands NeighborhoodHighlights
- Community Lake
- Clubhouse
- Private Yard
- Islands Elementary School Rated A-
- Contemporary Architecture
- Community Pool
About This Home
As of February 2025Check out this charming two-story townhome nestled in the desirable Laguna Shores Community! Upon entering, you'll fall in love with the welcoming great room graced with tile flooring, ideal for entertaining or simply unwinding. The kitchen offers recessed lighting, plenty of white cabinetry, pristine quartz counters, and stainless steel appliances. In the sizable primary bedroom, you will have plush carpet, a private bathroom with dual sinks, and a walk-in closet. PLUS! New kitchen appliances! Washer and dryer convey. The backyard has an open patio that invites you to enjoy quiet mornings or relaxing afternoons. Conveniently located just a few minutes away from schools, dining spots, and entertainment. Don't let this amazing deal slip by! 3 Miles to trendy Downtown Gilbert! Go & Show!
Townhouse Details
Home Type
- Townhome
Est. Annual Taxes
- $1,094
Year Built
- Built in 1994
Lot Details
- 2,034 Sq Ft Lot
- Two or More Common Walls
- Desert faces the front and back of the property
- Block Wall Fence
- Artificial Turf
- Private Yard
HOA Fees
- $255 Monthly HOA Fees
Parking
- 2 Car Direct Access Garage
- Garage Door Opener
Home Design
- Contemporary Architecture
- Wood Frame Construction
- Tile Roof
- Stucco
Interior Spaces
- 1,198 Sq Ft Home
- 2-Story Property
- Ceiling Fan
- Double Pane Windows
- Eat-In Kitchen
Flooring
- Carpet
- Stone
Bedrooms and Bathrooms
- 2 Bedrooms
- Primary Bathroom is a Full Bathroom
- 2.5 Bathrooms
- Dual Vanity Sinks in Primary Bathroom
Outdoor Features
- Patio
Schools
- Islands Elementary School
- Mesquite Jr High Middle School
- Mesquite High School
Utilities
- Refrigerated Cooling System
- Heating Available
- High Speed Internet
- Cable TV Available
Listing and Financial Details
- Tax Lot 21
- Assessor Parcel Number 302-96-683
Community Details
Overview
- Association fees include roof repair, insurance, ground maintenance, street maintenance, front yard maint, trash, roof replacement, maintenance exterior
- Vision Property Mgmt Association, Phone Number (480) 759-4945
- The Islands Association, Phone Number (480) 545-7740
- Association Phone (480) 545-7740
- Built by New Cove
- Cove At The Islands Lot 1 173 Tr A Z Aa Dd Subdivision
- Community Lake
Amenities
- Clubhouse
- Recreation Room
Recreation
- Community Pool
Map
Home Values in the Area
Average Home Value in this Area
Property History
| Date | Event | Price | Change | Sq Ft Price |
|---|---|---|---|---|
| 02/11/2025 02/11/25 | Sold | $390,000 | +1.3% | $326 / Sq Ft |
| 01/10/2025 01/10/25 | Pending | -- | -- | -- |
| 01/06/2025 01/06/25 | For Sale | $385,000 | +165.5% | $321 / Sq Ft |
| 07/08/2013 07/08/13 | Sold | $145,000 | +0.1% | $121 / Sq Ft |
| 05/28/2013 05/28/13 | Pending | -- | -- | -- |
| 05/23/2013 05/23/13 | For Sale | $144,900 | -- | $121 / Sq Ft |
Tax History
| Year | Tax Paid | Tax Assessment Tax Assessment Total Assessment is a certain percentage of the fair market value that is determined by local assessors to be the total taxable value of land and additions on the property. | Land | Improvement |
|---|---|---|---|---|
| 2025 | $1,094 | $12,511 | -- | -- |
| 2024 | $912 | $11,915 | -- | -- |
| 2023 | $912 | $27,220 | $5,440 | $21,780 |
| 2022 | $884 | $21,520 | $4,300 | $17,220 |
| 2021 | $934 | $19,250 | $3,850 | $15,400 |
| 2020 | $920 | $17,330 | $3,460 | $13,870 |
| 2019 | $845 | $15,470 | $3,090 | $12,380 |
| 2018 | $819 | $14,920 | $2,980 | $11,940 |
| 2017 | $791 | $13,220 | $2,640 | $10,580 |
| 2016 | $818 | $12,730 | $2,540 | $10,190 |
| 2015 | $745 | $11,180 | $2,230 | $8,950 |
Mortgage History
| Date | Status | Loan Amount | Loan Type |
|---|---|---|---|
| Open | $375,390 | New Conventional | |
| Previous Owner | $228,000 | New Conventional | |
| Previous Owner | $142,700 | New Conventional | |
| Previous Owner | $142,373 | FHA | |
| Previous Owner | $94,900 | New Conventional | |
| Previous Owner | $70,800 | New Conventional |
Deed History
| Date | Type | Sale Price | Title Company |
|---|---|---|---|
| Warranty Deed | $390,000 | Title Alliance Of Arizona | |
| Special Warranty Deed | -- | Professional Escrow Resources | |
| Interfamily Deed Transfer | -- | Wfg National Title Ins Co | |
| Warranty Deed | $145,000 | Empire West Title Agency | |
| Interfamily Deed Transfer | -- | -- | |
| Survivorship Deed | $109,900 | First Southwestern Title | |
| Warranty Deed | $78,774 | Lawyers Title |
Similar Homes in the area
Source: Arizona Regional Multiple Listing Service (ARMLS)
MLS Number: 6793697
APN: 302-96-683
- 811 S Pearl Dr
- 1114 W Windjammer Dr
- 758 S Lagoon Dr
- 1155 W Edgewater Dr
- 910 W Redondo Dr
- 770 S Ocean Dr Unit IV
- 926 W Grand Caymen Dr
- 821 W Sun Coast Dr
- 844 W Emerald Island Dr
- 1321 W Clear Spring Dr
- 518 S Bay Shore Blvd
- 826 W Royal Palms Dr
- 409 S Sunrise Dr
- 480 S Seawynds Blvd
- 517 S Marina Dr
- 826 W Devon Dr
- 514 S Marina Dr
- 1188 W Laredo Ave
- 938 W Iris Dr
- 510 S Saddle St
