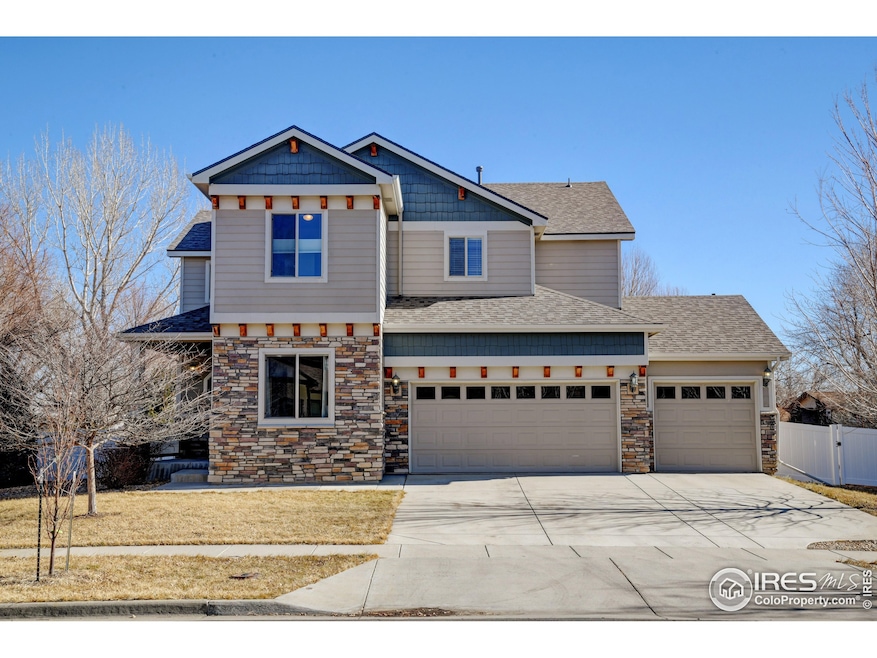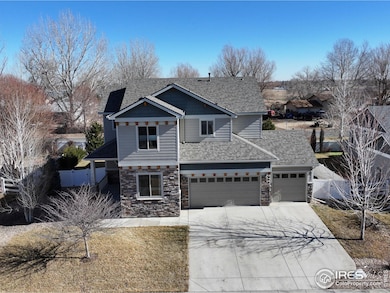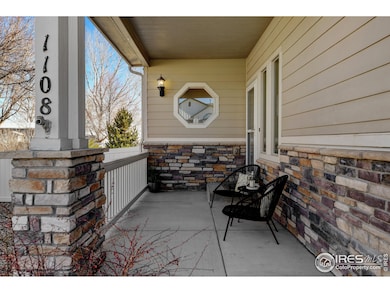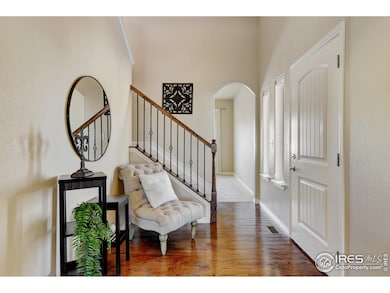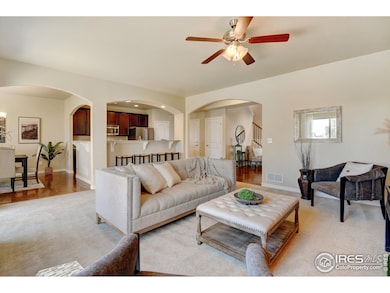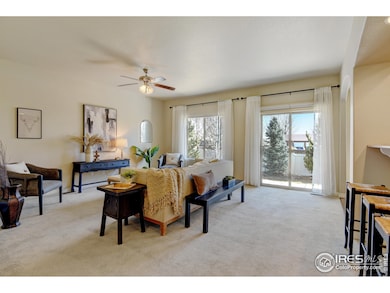
1108 Wilshire Dr Berthoud, CO 80513
Estimated payment $3,998/month
Highlights
- Hot Property
- Open Floorplan
- Wood Flooring
- Berthoud Elementary School Rated A-
- Contemporary Architecture
- Loft
About This Home
Welcome to this well cared for home nestled in a quiet neighborhood with pocket parks and close to many Berthoud amenities such as the destination Bike Park that is down the street, TPC golf course a few miles away and the Berthoud Rec Center. This home features a flowing open floorplan perfect for gathering in the living room, dining room and kitchen. Prepare your meals in a kitchen that boasts granite countertops, stainless steel appliances and pantry. Main floor study and half bath. Upstairs retreat to your incredibly spacious primary bedroom complete with tray ceiling, sitting area and fireplace. Luxury primary bath with fireplace, dual sinks, shower and abundant storage in your walk-in closet. Laundry upstairs with washer and dryer staying to serve all 4 bedrooms. Additional upstairs full bath and reading nook in the loft. Your basement is a full 1,053 unfinished sq. ft. ready for storage or to personalize the finish. Step outside to a patio, fenced yard and raised garden bed. 4 car tandem garage that is 850 sq. ft. makes a great space for workshop or all your Colorado toys. NO METRO. NEW ROOF.
Open House Schedule
-
Saturday, April 26, 20252:00 to 4:00 pm4/26/2025 2:00:00 PM +00:004/26/2025 4:00:00 PM +00:00Add to Calendar
Home Details
Home Type
- Single Family
Est. Annual Taxes
- $3,635
Year Built
- Built in 2012
Lot Details
- 8,200 Sq Ft Lot
- Vinyl Fence
- Level Lot
- Sprinkler System
HOA Fees
- $95 Monthly HOA Fees
Parking
- 4 Car Attached Garage
Home Design
- Contemporary Architecture
- Wood Frame Construction
- Composition Roof
- Wood Siding
Interior Spaces
- 2,618 Sq Ft Home
- 2-Story Property
- Open Floorplan
- Ceiling Fan
- Double Pane Windows
- Window Treatments
- Dining Room
- Home Office
- Loft
- Unfinished Basement
- Basement Fills Entire Space Under The House
Kitchen
- Electric Oven or Range
- Self-Cleaning Oven
- Microwave
- Dishwasher
- Trash Compactor
Flooring
- Wood
- Carpet
Bedrooms and Bathrooms
- 4 Bedrooms
- Walk-In Closet
- Primary Bathroom is a Full Bathroom
Laundry
- Laundry on upper level
- Dryer
- Washer
Outdoor Features
- Patio
- Exterior Lighting
Schools
- Berthoud Elementary School
- Turner Middle School
- Berthoud High School
Utilities
- Forced Air Heating and Cooling System
Listing and Financial Details
- Assessor Parcel Number R1624465
Community Details
Overview
- Association fees include common amenities, management
- Built by St. Aubyn Homes, LLC
- Village At Matthews Farm Subdivision
Recreation
- Park
- Hiking Trails
Map
Home Values in the Area
Average Home Value in this Area
Tax History
| Year | Tax Paid | Tax Assessment Tax Assessment Total Assessment is a certain percentage of the fair market value that is determined by local assessors to be the total taxable value of land and additions on the property. | Land | Improvement |
|---|---|---|---|---|
| 2025 | $3,635 | $42,880 | $11,055 | $31,825 |
| 2024 | $3,635 | $42,880 | $11,055 | $31,825 |
| 2022 | $3,115 | $32,485 | $2,954 | $29,531 |
| 2021 | $3,203 | $33,419 | $3,039 | $30,380 |
| 2020 | $3,190 | $33,269 | $3,039 | $30,230 |
| 2019 | $3,099 | $33,269 | $3,039 | $30,230 |
| 2018 | $2,774 | $28,224 | $3,060 | $25,164 |
| 2017 | $2,446 | $28,224 | $3,060 | $25,164 |
| 2016 | $2,288 | $25,607 | $3,383 | $22,224 |
| 2015 | $2,278 | $25,600 | $3,380 | $22,220 |
| 2014 | $1,911 | $20,540 | $3,380 | $17,160 |
Property History
| Date | Event | Price | Change | Sq Ft Price |
|---|---|---|---|---|
| 04/24/2025 04/24/25 | Price Changed | $645,000 | -0.8% | $246 / Sq Ft |
| 03/26/2025 03/26/25 | For Sale | $650,000 | 0.0% | $248 / Sq Ft |
| 03/09/2025 03/09/25 | Off Market | $650,000 | -- | -- |
| 02/13/2025 02/13/25 | For Sale | $650,000 | +6.2% | $248 / Sq Ft |
| 03/21/2024 03/21/24 | Sold | $611,995 | -1.3% | $234 / Sq Ft |
| 02/01/2024 02/01/24 | Price Changed | $619,995 | -1.6% | $237 / Sq Ft |
| 01/11/2024 01/11/24 | For Sale | $630,000 | +141.6% | $241 / Sq Ft |
| 01/28/2019 01/28/19 | Off Market | $260,750 | -- | -- |
| 01/28/2019 01/28/19 | Off Market | $385,000 | -- | -- |
| 09/09/2015 09/09/15 | Sold | $385,000 | -1.3% | $160 / Sq Ft |
| 08/10/2015 08/10/15 | Pending | -- | -- | -- |
| 07/01/2015 07/01/15 | For Sale | $390,000 | +49.6% | $163 / Sq Ft |
| 05/01/2013 05/01/13 | Sold | $260,750 | -1.9% | $109 / Sq Ft |
| 04/01/2013 04/01/13 | Pending | -- | -- | -- |
| 01/17/2013 01/17/13 | For Sale | $265,750 | -- | $111 / Sq Ft |
Deed History
| Date | Type | Sale Price | Title Company |
|---|---|---|---|
| Warranty Deed | $611,995 | None Listed On Document | |
| Interfamily Deed Transfer | -- | Guardian Title Agency | |
| Warranty Deed | $385,000 | Heritage Title | |
| Special Warranty Deed | $260,750 | Heritage Title |
Mortgage History
| Date | Status | Loan Amount | Loan Type |
|---|---|---|---|
| Previous Owner | $488,000 | New Conventional | |
| Previous Owner | $150,000 | Commercial | |
| Previous Owner | $134,782 | Unknown | |
| Previous Owner | $150,000 | Commercial | |
| Previous Owner | $360,000 | New Conventional | |
| Previous Owner | $269,500 | Adjustable Rate Mortgage/ARM | |
| Previous Owner | $182,525 | Purchase Money Mortgage |
About the Listing Agent

Christine is a 25-year Northern Colorado resident and a realtor of 18 years. She grew up an Air Force kid moving every 3 years and knows first-hand the stress and upheaval of moving. She works diligently for Buyers and Sellers to smoothly navigate transactions and protect their best interests. Christine represents local custom builders and works with a developer in Berthoud, Colorado. This expands her knowledge of land, zoning, new construction that all can be leveraged by her clients. She has
Christine's Other Listings
Source: IRES MLS
MLS Number: 1026195
APN: 94153-10-003
- 1715 Wales Dr
- 1513 Chokeberry St
- 1784 Glacier Ave
- 1779 Mount Meeker Ave
- 1773 Mount Meeker Ave
- 1777 Mount Meeker Ave
- 1401 Vantage Pkwy
- 1431 Vantage Pkwy
- 1680 Rivergate Way
- 845 10th St
- 2237 W Cr8
- 956 Andrews Crest Dr
- 948 Andrews Crest Dr
- 940 Andrews Crest Dr
- 938 Andrews Crest Dr
- 934 Andrews Crest Dr
- 2237 W County Road 8
- 924 Andrews Crest Dr
- 916 Dr
- 1818 Sawtooth Mountain Dr
