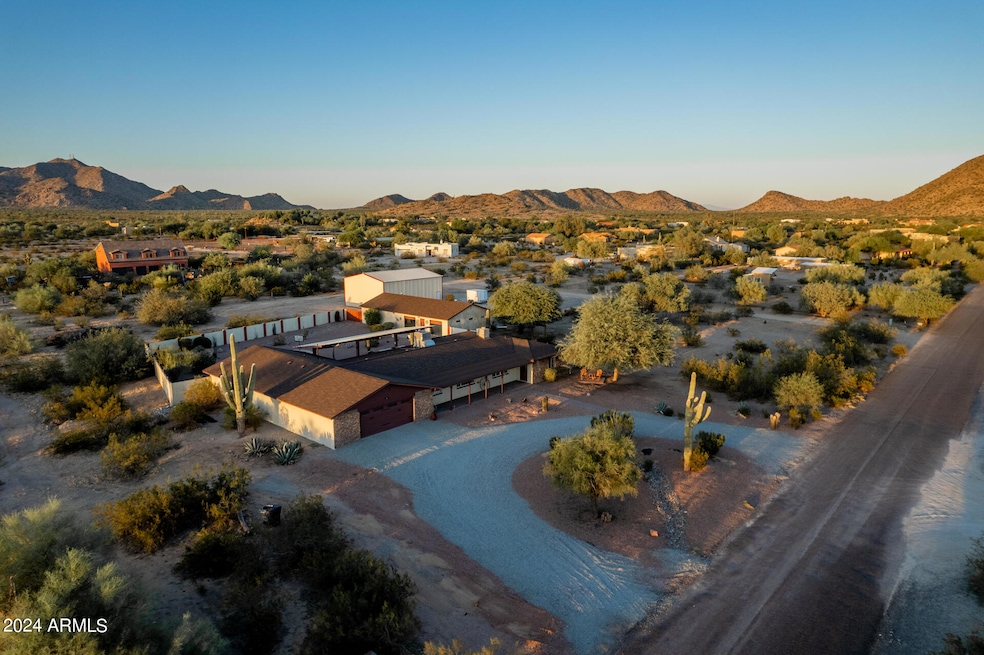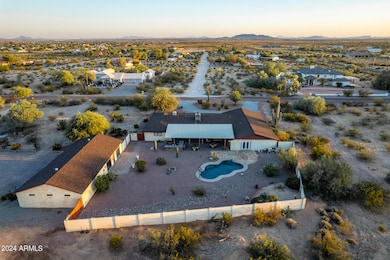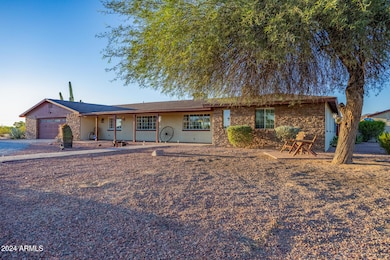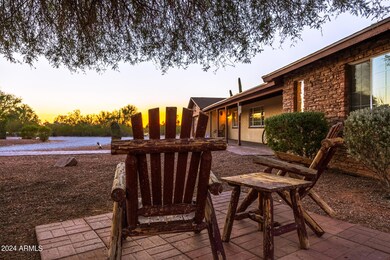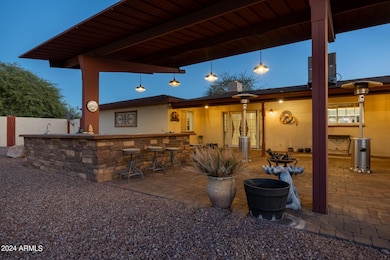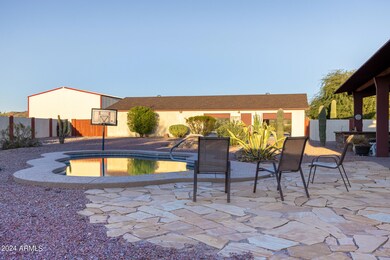
11082 W Martin Rd Casa Grande, AZ 85194
Highlights
- Horses Allowed On Property
- RV Garage
- Hydromassage or Jetted Bathtub
- Play Pool
- Mountain View
- Granite Countertops
About This Home
As of February 2025Beautifully remodeled home on 2.25 acres of horse property. Enjoy the welcoming backyard complete with salt water pool, spacious patio and outdoor kitchen area. Store your toys in the expansive 4 car garage with shop or the enormous, insulated RV garage. This home has it all with a total of 4 bedrooms, 2 primary bedrooms with ensuite bathrooms and custom walk-in closets. The kitchen features Electrolux double ovens and an island range, Bosch dishwasher, under counter refrigerator and new LG touch refrigerator. So many upgrades, you will surely be impressed!
Home Details
Home Type
- Single Family
Est. Annual Taxes
- $2,377
Year Built
- Built in 1982
Lot Details
- 2.32 Acre Lot
- Desert faces the front and back of the property
- Block Wall Fence
Parking
- 6.5 Car Garage
- Garage ceiling height seven feet or more
- Garage Door Opener
- Circular Driveway
- RV Garage
Home Design
- Roof Updated in 2024
- Wood Frame Construction
- Composition Roof
- Block Exterior
- Stucco
Interior Spaces
- 3,239 Sq Ft Home
- 1-Story Property
- Double Pane Windows
- Living Room with Fireplace
- Mountain Views
Kitchen
- Breakfast Bar
- Granite Countertops
Flooring
- Carpet
- Tile
Bedrooms and Bathrooms
- 4 Bedrooms
- Remodeled Bathroom
- 4 Bathrooms
- Dual Vanity Sinks in Primary Bathroom
- Hydromassage or Jetted Bathtub
- Bathtub With Separate Shower Stall
Outdoor Features
- Play Pool
- Covered patio or porch
- Outdoor Storage
Schools
- Desert Willow Elementary School
- Villago Middle School
- Casa Grande Union High School
Horse Facilities and Amenities
- Horses Allowed On Property
Utilities
- Cooling System Updated in 2024
- Refrigerated Cooling System
- Heating Available
Community Details
- No Home Owners Association
- Association fees include no fees
- Built by Custom
- S30 T5s R7e Subdivision
Listing and Financial Details
- Assessor Parcel Number 509-59-003-X
Map
Home Values in the Area
Average Home Value in this Area
Property History
| Date | Event | Price | Change | Sq Ft Price |
|---|---|---|---|---|
| 02/14/2025 02/14/25 | Sold | $875,000 | -2.2% | $270 / Sq Ft |
| 01/14/2025 01/14/25 | Pending | -- | -- | -- |
| 12/31/2024 12/31/24 | Price Changed | $895,000 | -5.3% | $276 / Sq Ft |
| 12/06/2024 12/06/24 | Price Changed | $945,000 | -5.0% | $292 / Sq Ft |
| 10/07/2024 10/07/24 | For Sale | $995,000 | +437.8% | $307 / Sq Ft |
| 09/18/2015 09/18/15 | Sold | $185,000 | -7.5% | $77 / Sq Ft |
| 08/28/2015 08/28/15 | Pending | -- | -- | -- |
| 08/18/2015 08/18/15 | For Sale | $199,900 | 0.0% | $83 / Sq Ft |
| 08/18/2015 08/18/15 | Price Changed | $199,900 | -7.7% | $83 / Sq Ft |
| 08/10/2015 08/10/15 | Pending | -- | -- | -- |
| 07/31/2015 07/31/15 | For Sale | $216,500 | +17.0% | $90 / Sq Ft |
| 07/30/2015 07/30/15 | Off Market | $185,000 | -- | -- |
| 07/16/2015 07/16/15 | Price Changed | $216,500 | -10.0% | $90 / Sq Ft |
| 06/12/2015 06/12/15 | Price Changed | $240,500 | -5.0% | $99 / Sq Ft |
| 05/28/2015 05/28/15 | For Sale | $253,200 | 0.0% | $105 / Sq Ft |
| 05/28/2015 05/28/15 | Price Changed | $253,200 | +36.9% | $105 / Sq Ft |
| 05/22/2015 05/22/15 | Off Market | $185,000 | -- | -- |
| 05/14/2015 05/14/15 | For Sale | $266,600 | +44.1% | $110 / Sq Ft |
| 05/04/2015 05/04/15 | Off Market | $185,000 | -- | -- |
| 04/29/2015 04/29/15 | For Sale | $266,600 | -- | $110 / Sq Ft |
Tax History
| Year | Tax Paid | Tax Assessment Tax Assessment Total Assessment is a certain percentage of the fair market value that is determined by local assessors to be the total taxable value of land and additions on the property. | Land | Improvement |
|---|---|---|---|---|
| 2025 | $2,321 | $40,726 | -- | -- |
| 2024 | $2,356 | $45,128 | -- | -- |
| 2023 | $2,377 | $35,564 | $8,082 | $27,482 |
| 2022 | $2,356 | $24,408 | $5,006 | $19,402 |
| 2021 | $2,495 | $24,074 | $0 | $0 |
| 2020 | $2,403 | $23,225 | $0 | $0 |
| 2019 | $2,277 | $20,604 | $0 | $0 |
| 2018 | $2,220 | $18,939 | $0 | $0 |
| 2017 | $2,507 | $17,977 | $0 | $0 |
| 2016 | $2,415 | $16,924 | $2,610 | $14,315 |
| 2014 | $1,936 | $16,200 | $2,239 | $13,961 |
Mortgage History
| Date | Status | Loan Amount | Loan Type |
|---|---|---|---|
| Open | $778,750 | New Conventional | |
| Previous Owner | $39,750 | Stand Alone Second | |
| Previous Owner | $0 | Unknown | |
| Previous Owner | $428,400 | Unknown | |
| Previous Owner | $320,000 | Fannie Mae Freddie Mac | |
| Previous Owner | $198,000 | New Conventional | |
| Previous Owner | $265,740 | New Conventional | |
| Previous Owner | $181,450 | New Conventional | |
| Previous Owner | $134,100 | New Conventional |
Deed History
| Date | Type | Sale Price | Title Company |
|---|---|---|---|
| Warranty Deed | $875,000 | Security Title Agency | |
| Cash Sale Deed | $185,000 | None Available | |
| Trustee Deed | $253,433 | None Available | |
| Interfamily Deed Transfer | -- | Fidelity National Financial | |
| Warranty Deed | $60,000 | First American Title Insuran | |
| Warranty Deed | $265,740 | First American Title Insuran | |
| Warranty Deed | $191,000 | First American Title | |
| Joint Tenancy Deed | $149,000 | Fidelity National Title Agen |
Similar Homes in Casa Grande, AZ
Source: Arizona Regional Multiple Listing Service (ARMLS)
MLS Number: 6763670
APN: 509-59-003X
- 10009 W Martin Rd Unit 67
- 4 W Martin Rd
- 0 Xx -- Unit 5 6435624
- 0 W Martin Rd Unit 6771697
- 12725 W Ironwood Hills Dr Unit 37
- 12624 W Ironwood Hills Dr Unit 34
- 0 N Linnet Rd Unit 27 6801150
- xxxx N Linnet Rd
- 8155 N Pueblo Cir
- 10981 W Woodruff Rd
- 10947 W Woodruff Rd
- 10907 W Woodruff Rd
- 10867 W Woodruff Rd
- 9396 N Linnet Rd Unit 10
- 10829 W Woodruff Rd
- 10020 W Tortalita Way
- 12093 W Blackhawk Rd
- 12204 W Blackhawk Rd
- 0 N Hazeldine Rd Unit C 6737145
- -- N Hazeldine Rd Unit D
