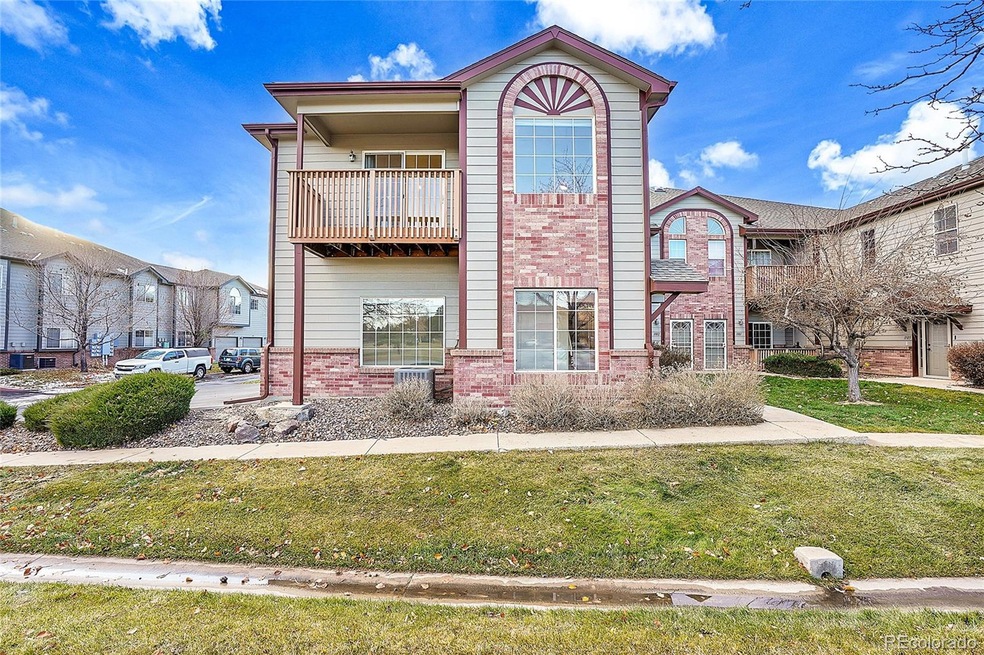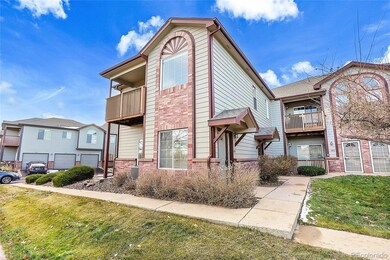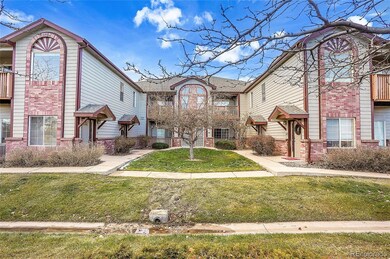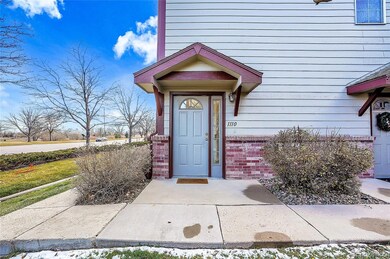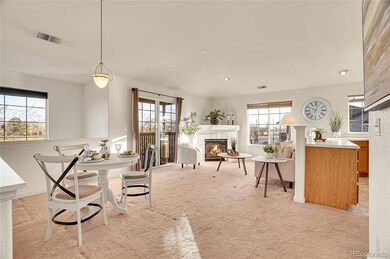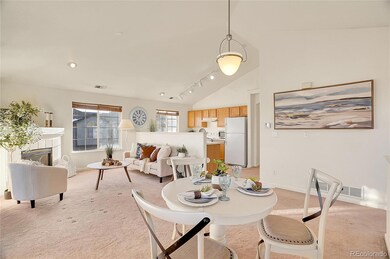
11085 Huron St Unit 1110 Northglenn, CO 80234
Highlights
- No Units Above
- Deck
- Vaulted Ceiling
- Open Floorplan
- Property is near public transit
- Covered patio or porch
About This Home
As of January 2025Welcome home to this cozy and inviting 1-bedroom, 1-bathroom condo. Discover an open living space featuring vaulted ceilings that create a bright and airy atmosphere. Relax by the fireplace on chilly evenings or step out onto the private deck to enjoy your morning coffee or unwind after a long day.
This home includes a 1-car garage, offering both convenience and extra storage. Whether you're a first-time buyer, downsizing, or looking for a smart investment opportunity, this condo offers both comfort and accessibility.
This condo is perfectly situated in a prime location near Front Range Community College, Vantage Point High School, and Northglenn High School.
Don’t miss your chance to own this gem in a fantastic location! Schedule your private tour today and experience all it has to offer.
Last Agent to Sell the Property
RE/MAX Alliance Brokerage Email: jmkrealty33@gmail.com License #100090493

Last Buyer's Agent
Other MLS Non-REcolorado
NON MLS PARTICIPANT
Townhouse Details
Home Type
- Townhome
Est. Annual Taxes
- $2,017
Year Built
- Built in 1998
Lot Details
- 1,837 Sq Ft Lot
- No Units Above
- End Unit
- No Units Located Below
- 1 Common Wall
- North Facing Home
HOA Fees
- $325 Monthly HOA Fees
Parking
- 1 Car Attached Garage
- Parking Storage or Cabinetry
- Dry Walled Garage
- Secured Garage or Parking
Home Design
- Frame Construction
- Composition Roof
Interior Spaces
- 891 Sq Ft Home
- 2-Story Property
- Open Floorplan
- Vaulted Ceiling
- Ceiling Fan
- Gas Fireplace
- Window Treatments
- Family Room with Fireplace
- Laundry Room
Kitchen
- Oven
- Range Hood
- Microwave
- Dishwasher
- Disposal
Flooring
- Carpet
- Laminate
Bedrooms and Bathrooms
- 1 Bedroom
- Walk-In Closet
- 1 Full Bathroom
Home Security
Outdoor Features
- Balcony
- Deck
- Covered patio or porch
Location
- Ground Level
- Property is near public transit
Schools
- Westview Elementary School
- Silver Hills Middle School
- Northglenn High School
Utilities
- Forced Air Heating and Cooling System
- Heating System Uses Natural Gas
- Gas Water Heater
- Cable TV Available
Listing and Financial Details
- Exclusions: Washer, dryer, and staging items.
- Assessor Parcel Number R0116010
Community Details
Overview
- Association fees include ground maintenance, maintenance structure, sewer, snow removal, trash, water
- Pinnacle Creek Owners Association, Inc. Association, Phone Number (720) 647-0162
- Pinnacle Creek A Condo Community Subdivision
Pet Policy
- Dogs and Cats Allowed
Security
- Carbon Monoxide Detectors
Map
Home Values in the Area
Average Home Value in this Area
Property History
| Date | Event | Price | Change | Sq Ft Price |
|---|---|---|---|---|
| 01/22/2025 01/22/25 | Sold | $325,000 | 0.0% | $365 / Sq Ft |
| 12/12/2024 12/12/24 | For Sale | $325,000 | -- | $365 / Sq Ft |
Tax History
| Year | Tax Paid | Tax Assessment Tax Assessment Total Assessment is a certain percentage of the fair market value that is determined by local assessors to be the total taxable value of land and additions on the property. | Land | Improvement |
|---|---|---|---|---|
| 2024 | $2,017 | $19,190 | $4,380 | $14,810 |
| 2023 | $2,017 | $20,770 | $4,740 | $16,030 |
| 2022 | $1,940 | $15,360 | $4,100 | $11,260 |
| 2021 | $2,002 | $15,360 | $4,100 | $11,260 |
| 2020 | $2,182 | $17,080 | $4,220 | $12,860 |
| 2019 | $2,184 | $17,080 | $4,220 | $12,860 |
| 2018 | $1,821 | $13,880 | $1,050 | $12,830 |
| 2017 | $1,676 | $13,880 | $1,050 | $12,830 |
| 2016 | $1,164 | $9,410 | $1,160 | $8,250 |
| 2015 | $1,161 | $9,410 | $1,160 | $8,250 |
| 2014 | $864 | $6,820 | $1,160 | $5,660 |
Mortgage History
| Date | Status | Loan Amount | Loan Type |
|---|---|---|---|
| Open | $162,500 | New Conventional | |
| Previous Owner | $140,000 | New Conventional | |
| Previous Owner | $93,510 | New Conventional | |
| Previous Owner | $128,250 | Unknown | |
| Previous Owner | $106,800 | Unknown | |
| Previous Owner | $26,700 | Stand Alone Second | |
| Previous Owner | $119,100 | FHA | |
| Previous Owner | $117,082 | FHA | |
| Previous Owner | $14,556 | Construction | |
| Previous Owner | $86,500 | FHA |
Deed History
| Date | Type | Sale Price | Title Company |
|---|---|---|---|
| Special Warranty Deed | $325,000 | Heritage Title | |
| Warranty Deed | $175,000 | First American Title | |
| Special Warranty Deed | $103,900 | Assured Title | |
| Trustee Deed | -- | None Available | |
| Special Warranty Deed | -- | None Available | |
| Warranty Deed | $133,500 | Empire Title & Escrow | |
| Warranty Deed | $119,900 | -- | |
| Warranty Deed | $89,216 | -- |
Similar Homes in the area
Source: REcolorado®
MLS Number: 9933752
APN: 1719-09-1-17-160
- 11041 Huron St Unit 706
- 1057 W 112th Ave Unit D
- 1001 W 112th Ave Unit D
- 1041 W 112th Ave Unit A
- 1049 W 112th Ave Unit A
- 1113 W 112th Ave Unit B
- 10949 Lambert Ln
- 11144 Navajo St
- 11230 Osage Cir Unit B
- 10826 Livingston Dr
- 11307 Navajo Cir Unit A
- 11338 Navajo Cir Unit B
- 10902 Bannock St
- 11368 Navajo Cir Unit B
- 11277 Osage Cir Unit E
- 10830 Claire Ln
- 10805 Verna Ln
- 11391 Navajo Cir Unit B
- 2103 Ranch Dr
- 181 E 108th Ave
