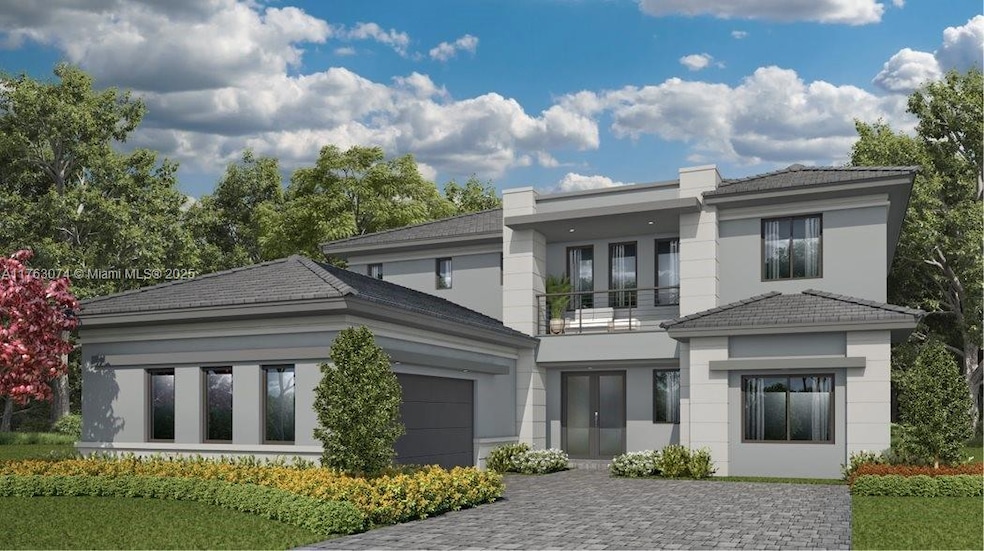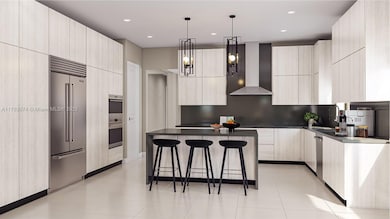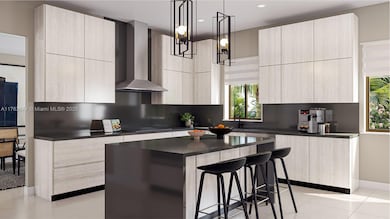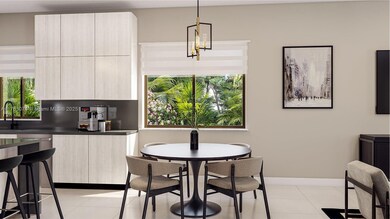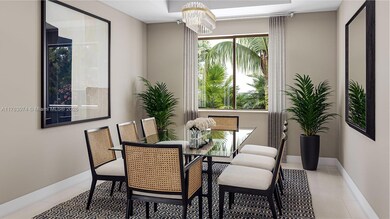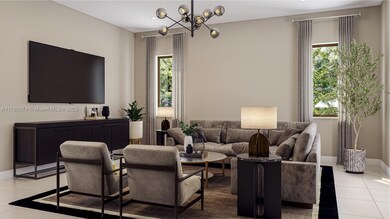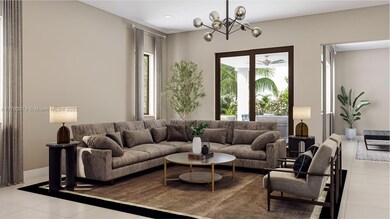
11085 SW 85th Ct Miami, FL 33143
Glenvar Heights NeighborhoodEstimated payment $16,035/month
Highlights
- Main Floor Bedroom
- No HOA
- Balcony
- Loft
- Den
- Ceramic Tile Flooring
About This Home
This Next Gen® home features a private suite with a separate entrance, bedroom, kitchenette and living area for seamless independent living, ideal for multigenerational families. An elegant dining room and versatile living room are located off the foyer, leading to a flexible open-concept floorplan consisting of the kitchen, breakfast nook and family room. Four bedrooms on the second floor all feature en-suite bathrooms, including the luxurious owner’s suite complete with dual walk-in closets.
Home Details
Home Type
- Single Family
Est. Annual Taxes
- $31,680
Year Built
- Built in 2025 | Under Construction
Parking
- 2 Car Garage
- Automatic Garage Door Opener
- Driveway
- Open Parking
Home Design
- Flat Tile Roof
- Concrete Roof
- Concrete Block And Stucco Construction
Interior Spaces
- 2-Story Property
- Family Room
- Den
- Loft
- Ceramic Tile Flooring
- Fire and Smoke Detector
Kitchen
- Built-In Oven
- Electric Range
- Microwave
- Ice Maker
- Dishwasher
- Disposal
Bedrooms and Bathrooms
- 5 Bedrooms
- Main Floor Bedroom
Laundry
- Dryer
- Washer
Outdoor Features
- Balcony
- Exterior Lighting
Schools
- Kenwood Elementary School
- Glades Middle School
- Killian Senior High School
Additional Features
- West Facing Home
- Central Heating and Cooling System
Community Details
- No Home Owners Association
- Killian Grove Subdivision, Silverstone Floorplan
Map
Home Values in the Area
Average Home Value in this Area
Property History
| Date | Event | Price | Change | Sq Ft Price |
|---|---|---|---|---|
| 03/13/2025 03/13/25 | For Sale | $2,399,990 | -- | -- |
Similar Homes in the area
Source: MIAMI REALTORS® MLS
MLS Number: A11763074
- 11101 SW 85th Ct
- 8504 SW 75th St
- 8624 SW 75th St
- 8781 SW 80th St
- 8611 SW 82nd Terrace
- 8110 SW 83rd Place
- 8122 SW 83rd Place Unit TH
- 8306 SW 81st Terrace
- 8265 SW 78th St
- 8430 SW 83rd St
- 8224 SW 81st Terrace
- 7321 SW 84th Ct
- 8790 SW 84th St
- 8470 SW 86th Ct
- 8124 SW 81st Terrace
- 8851 SW 85th St
- 8620 SW 86th Ave
- 8290 Sunset Dr
- 7500 SW 81st Ave
- 8781 SW 87th St
