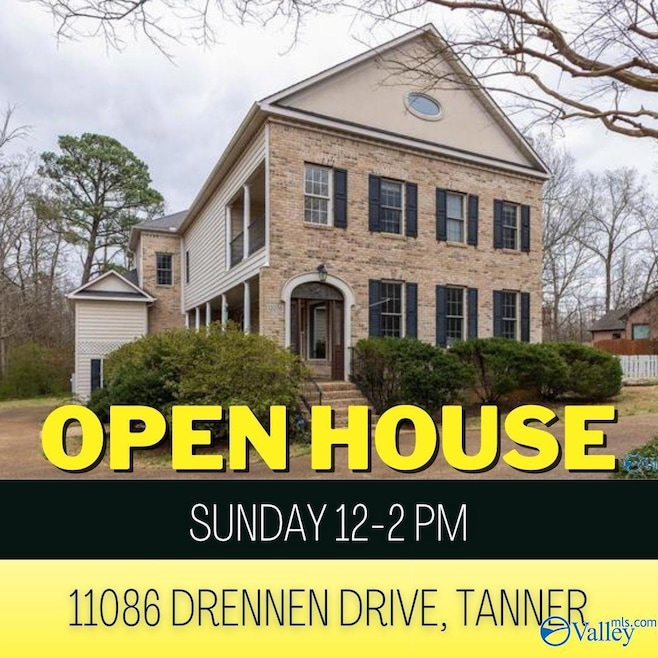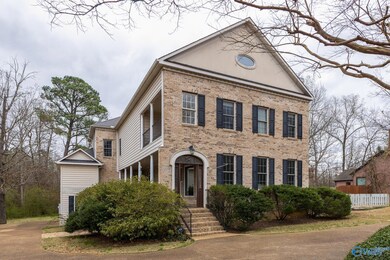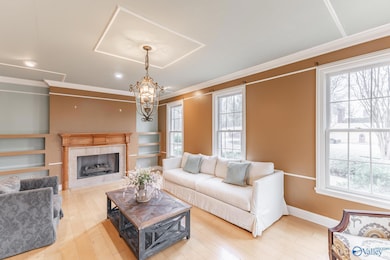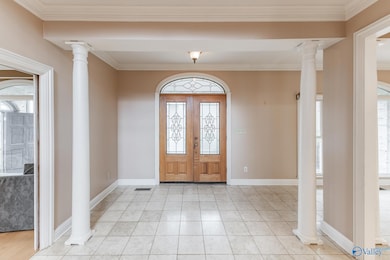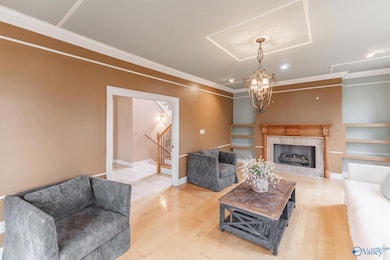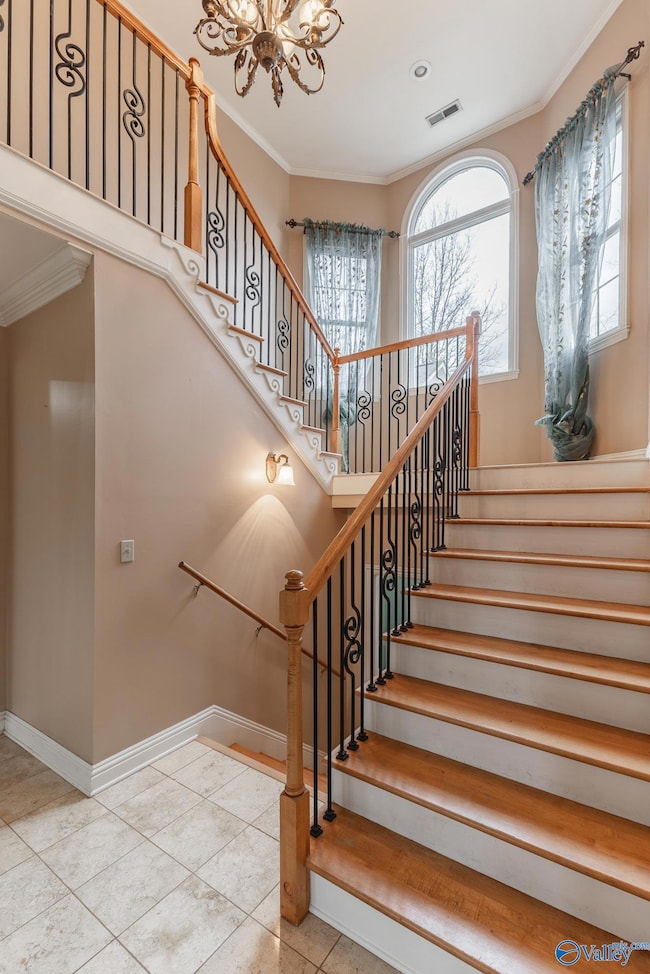11086 Drennen Dr Tanner, AL 35671
Tanner NeighborhoodEstimated payment $3,383/month
Highlights
- Multiple Fireplaces
- No HOA
- Central Heating and Cooling System
- Brookhill Elementary School Rated A
- Two cooling system units
About This Home
New Orleans style 2 story-Faux front door provides privacy to the covered side porch & front entry. Twin columns & Italian marble floors welcome you into the foyer & beyond to formal dining rm. Great area for entertaining that flows easily into formal living rm. Gourmet kitchen w/sub zero fridge, double ovens ,w/ breakfast area & keeping rm with cathedral ceiling. Private guest quarters on the main level with sitting rm w/fireplace. The upstairs boasts a secluded owners retreat w/fireplace, glamour bath & private balcony. 3 additional bedrooms and utility room for your convenience.The finished basement perfect for entertainment offers a full bath, bonus/media room & more. 2 covered patios.
Open House Schedule
-
Sunday, April 27, 202512:00 to 2:00 pm4/27/2025 12:00:00 PM +00:004/27/2025 2:00:00 PM +00:00Add to Calendar
Home Details
Home Type
- Single Family
Est. Annual Taxes
- $3,828
Year Built
- 2001
Lot Details
- 0.6 Acre Lot
- Lot Dimensions are 160 x 209
Parking
- 2 Car Garage
Interior Spaces
- 5,160 Sq Ft Home
- Property has 2 Levels
- Multiple Fireplaces
- Gas Log Fireplace
- Basement
Bedrooms and Bathrooms
- 5 Bedrooms
- Primary bedroom located on second floor
Schools
- Athens Elementary School
- Athens High School
Utilities
- Two cooling system units
- Central Heating and Cooling System
- Multiple Heating Units
- Heating System Uses Natural Gas
- Septic Tank
Community Details
- No Home Owners Association
- Houston Place Subdivision
Map
Home Values in the Area
Average Home Value in this Area
Tax History
| Year | Tax Paid | Tax Assessment Tax Assessment Total Assessment is a certain percentage of the fair market value that is determined by local assessors to be the total taxable value of land and additions on the property. | Land | Improvement |
|---|---|---|---|---|
| 2024 | $3,828 | $95,700 | $0 | $0 |
| 2023 | $3,828 | $89,420 | $0 | $0 |
| 2022 | $2,952 | $75,120 | $0 | $0 |
| 2021 | $2,484 | $63,420 | $0 | $0 |
| 2020 | $2,438 | $62,280 | $0 | $0 |
| 2019 | $2,467 | $63,000 | $0 | $0 |
| 2018 | $2,182 | $55,880 | $0 | $0 |
| 2017 | $2,182 | $55,880 | $0 | $0 |
| 2016 | $2,182 | $558,700 | $0 | $0 |
| 2015 | $2,182 | $55,880 | $0 | $0 |
| 2014 | $2,140 | $0 | $0 | $0 |
Property History
| Date | Event | Price | Change | Sq Ft Price |
|---|---|---|---|---|
| 03/21/2025 03/21/25 | For Sale | $550,000 | -- | $107 / Sq Ft |
Mortgage History
| Date | Status | Loan Amount | Loan Type |
|---|---|---|---|
| Closed | $200,000 | New Conventional | |
| Closed | $215,000 | Unknown |
Source: ValleyMLS.com
MLS Number: 21884001
APN: 16-02-04-0-001-032.021
- Lot 188 John Pugh Rd
- Lot 187 John Pugh Rd
- Lot 186 John Pugh Rd
- Lot 185 John Pugh Rd
- Lot 184 John Pugh Rd
- Lot 182 John Pugh Rd
- 11220 Maggie Lou Dr
- 20020 Capital Hill Dr
- 10420 U S 31 Unit 409
- 11871 Gary Redus Dr
- 10420 Us Highway 31
- 11200 Kelly Rd
- 12540 Sommers Rd
- 12548 Sommers Rd
- 12553 Buck Rd
- 12579 Buck Rd
- 12511 Dale Rd
- 12525 Dale Rd
- 12605 Buck Rd
- 21854 Huntington Pike
