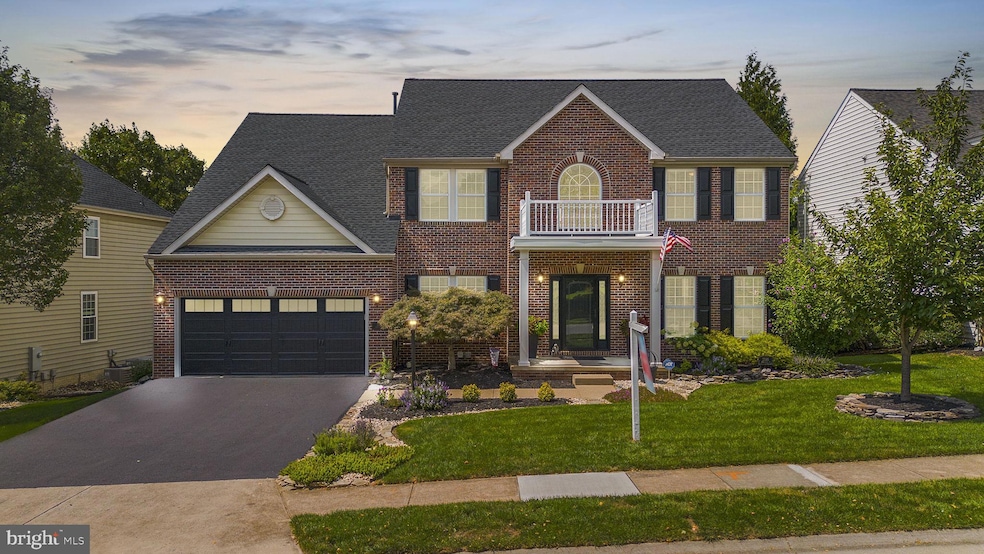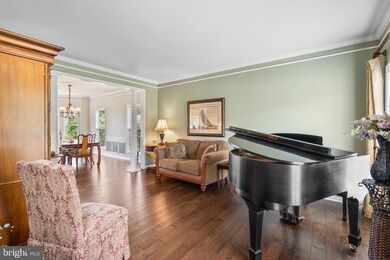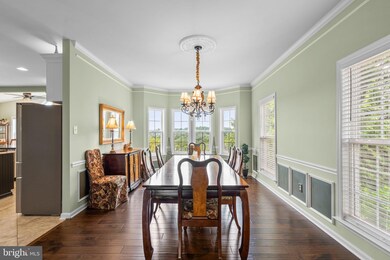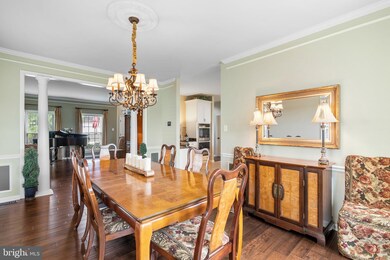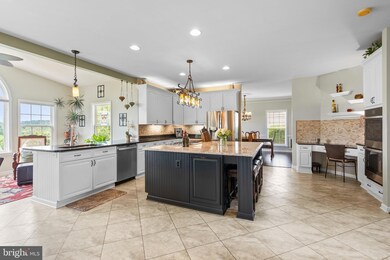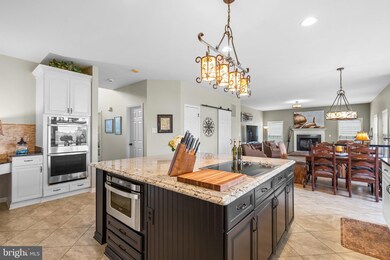
11086 Sanandrew Dr New Market, MD 21774
Linganore NeighborhoodHighlights
- Beach
- Eat-In Gourmet Kitchen
- Open Floorplan
- New Market Elementary School Rated A-
- Panoramic View
- Lake Privileges
About This Home
As of October 2024Welcome to 11086 Sanadrew Drive, a stunning gem in the highly desirable Westwinds of Lake Linganore! This home truly feels like a private retreat with its impressive updates and meticulous care. From the moment you arrive, you'll be captivated by the exceptional curb appeal, manicured grounds, and inviting hardscaping.
Step inside to a grand two-story foyer bathed in natural light, and you'll immediately notice the elegant hand-scraped hickory hardwood floors that flow throughout the main level. To the right, a private office (or potential first-floor bedroom) awaits, while to the left, a spacious living room features custom crown moldings. Columns guide you into the dining room, which boasts chair rail, crown molding, and custom wall moldings. The kitchen is a culinary dream, with 42" maple cabinets, granite countertops, recessed lighting, a custom backsplash, and ceramic tile floors. It also features a separate desk area, stainless steel appliances, a pantry with a barndoor, and a massive custom island with a microwave drawer, cooktop, extra seating, and abundant storage. The family room exudes warmth and coziness with its custom gas fireplace, hearth, and mantel, complemented by upgraded carpeting. Adjacent to the family room is the sunroom, where expansive windows and a custom arch frame a breathtaking view. French doors lead to a spacious deck with a retractable awning, perfect for enjoying sunsets and relaxation. The thoughtfully designed laundry/mudroom includes space for folding, a laundry tub, and garage access. As you ascend upstairs take note of the updated iron stair balusters and custom carpet. The custom hickory floors extend throughout the upper hallway and into the magnificent Primary Suite. This luxurious retreat features a sitting area, vaulted ceilings, crown molding, and an extraordinary closet with custom cabinetry. The spa-like primary bath includes heated floors, a large soaking tub, dual vanities, a walk-in linen/medicine closet, and a separate shower with elegant tile work. Three additional spacious bedrooms and an updated full bath complete the upper level.
The basement is a versatile space with LVP flooring and neutral finishes and includes a large rec room, exercise room, fifth bedroom with a walk-in closet, storage areas, and access to an impressive back patio.
The outdoor space is a true masterpiece, featuring stone retaining walls, high-end pavers, solar lights, and a custom firepit. Every detail of this home has been thoughtfully upgraded, including new light fixtures, door handles, custom window treatments, and several barn doors have been added throughout. The interior has been freshly painted, and recent updates include 2019 and 2014 HVAC systems, a 2023 roof, a 2020 water heater, and new attic insulation.
The Lake Linganore community offers a wealth of amenities, including four swimming pools, pickleball and tennis courts, basketball courts, a private lake with beaches, and scenic hiking trails. Plus, the nearby old community golf course, which will never be developed, provides additional green space and recreational opportunities and is within walking distance of the home!
Don't miss out on this beautifully designed home with an assumable VA loan—it's a private sanctuary with everything you could desire!
Home Details
Home Type
- Single Family
Est. Annual Taxes
- $6,647
Year Built
- Built in 2001
Lot Details
- 8,207 Sq Ft Lot
- East Facing Home
- Extensive Hardscape
HOA Fees
- $172 Monthly HOA Fees
Parking
- 2 Car Attached Garage
- Front Facing Garage
- Garage Door Opener
Home Design
- Traditional Architecture
- Block Foundation
- Shingle Roof
- Vinyl Siding
- Brick Front
Interior Spaces
- Property has 3 Levels
- Open Floorplan
- Chair Railings
- Crown Molding
- Vaulted Ceiling
- Ceiling Fan
- Recessed Lighting
- Gas Fireplace
- Window Treatments
- Six Panel Doors
- Mud Room
- Entrance Foyer
- Family Room Off Kitchen
- Living Room
- Formal Dining Room
- Den
- Recreation Room
- Sun or Florida Room
- Storage Room
- Home Gym
- Panoramic Views
- Finished Basement
- Walk-Out Basement
Kitchen
- Eat-In Gourmet Kitchen
- Breakfast Area or Nook
- Double Oven
- Dishwasher
- Stainless Steel Appliances
- Kitchen Island
- Upgraded Countertops
- Disposal
Flooring
- Wood
- Carpet
- Ceramic Tile
- Luxury Vinyl Tile
Bedrooms and Bathrooms
- En-Suite Primary Bedroom
- En-Suite Bathroom
- Walk-In Closet
- Soaking Tub
Laundry
- Laundry on main level
- Front Loading Dryer
- Front Loading Washer
Outdoor Features
- Lake Privileges
- Patio
- Terrace
Schools
- Blue Heron Elementary School
- New Market Middle School
- Linganore High School
Utilities
- Air Source Heat Pump
- Natural Gas Water Heater
- Cable TV Available
Listing and Financial Details
- Tax Lot 307
- Assessor Parcel Number 1127544991
Community Details
Overview
- $6 Other Monthly Fees
- Lake Linganore Association
- Westwinds Subdivision
- Community Lake
Recreation
- Beach
- Tennis Courts
- Community Basketball Court
- Community Pool
Map
Home Values in the Area
Average Home Value in this Area
Property History
| Date | Event | Price | Change | Sq Ft Price |
|---|---|---|---|---|
| 10/04/2024 10/04/24 | Sold | $840,000 | +5.0% | $162 / Sq Ft |
| 08/21/2024 08/21/24 | For Sale | $800,000 | -- | $154 / Sq Ft |
Tax History
| Year | Tax Paid | Tax Assessment Tax Assessment Total Assessment is a certain percentage of the fair market value that is determined by local assessors to be the total taxable value of land and additions on the property. | Land | Improvement |
|---|---|---|---|---|
| 2024 | $7,258 | $595,100 | $115,500 | $479,600 |
| 2023 | $6,697 | $567,133 | $0 | $0 |
| 2022 | $6,325 | $539,167 | $0 | $0 |
| 2021 | $5,909 | $511,200 | $115,500 | $395,700 |
| 2020 | $5,909 | $501,233 | $0 | $0 |
| 2019 | $5,794 | $491,267 | $0 | $0 |
| 2018 | $5,729 | $481,300 | $115,500 | $365,800 |
| 2017 | $5,533 | $481,300 | $0 | $0 |
| 2016 | $4,953 | $456,300 | $0 | $0 |
| 2015 | $4,953 | $443,800 | $0 | $0 |
| 2014 | $4,953 | $435,033 | $0 | $0 |
Mortgage History
| Date | Status | Loan Amount | Loan Type |
|---|---|---|---|
| Open | $473,257 | VA | |
| Closed | $50,000 | Credit Line Revolving | |
| Closed | $473,020 | VA | |
| Closed | $505,000 | VA | |
| Closed | $505,280 | VA | |
| Closed | $500,488 | VA | |
| Closed | $411,000 | Stand Alone Second | |
| Closed | $411,250 | Stand Alone Refi Refinance Of Original Loan | |
| Closed | $100,000 | Stand Alone Refi Refinance Of Original Loan | |
| Closed | -- | No Value Available |
Deed History
| Date | Type | Sale Price | Title Company |
|---|---|---|---|
| Deed | $375,000 | -- | |
| Deed | $330,175 | -- | |
| Deed | $79,000 | -- |
Similar Homes in New Market, MD
Source: Bright MLS
MLS Number: MDFR2053024
APN: 27-544991
- 11219 Country Club Rd
- 7025 Country Club Terrace
- 6967 Country Club Terrace
- 6772 Hemlock Point Rd
- 6774 Hemlock Point Rd
- 6778 Hemlock Point Rd
- 6799 Oakrise Rd
- 6780 Hemlock Point Rd
- 6782 Hemlock Point Rd
- Lot 384 - Pinehurst Hemlock Point Rd
- 6626 E Lakeridge Rd
- 10808 Highwood Place
- 6764 W Lakeridge Rd
- 10645 Brewerton Ln
- 10636 Brewerton Ln
- 10624 Old Barn Rd
- 10802 Ridge Point Place
- 6597 Edgewood Rd
- 6549 Twin Lake Dr
- 6719 W Lakeridge Rd
