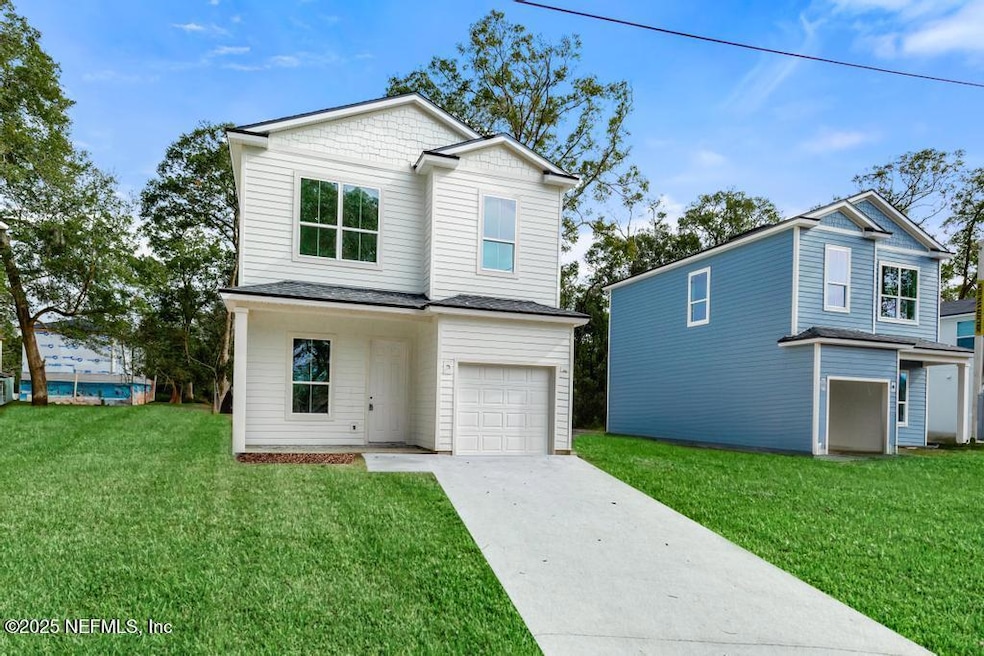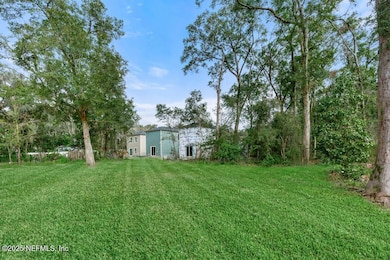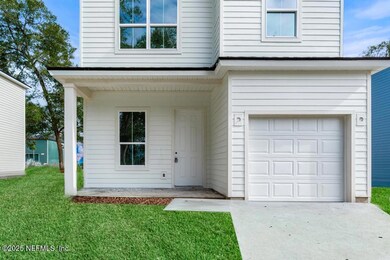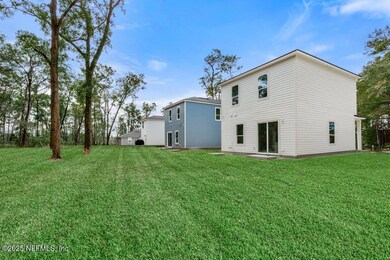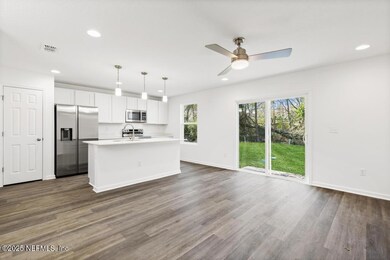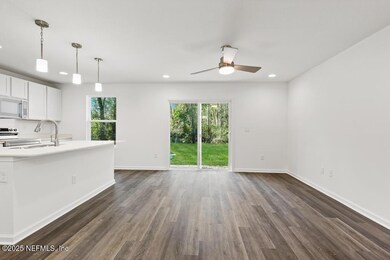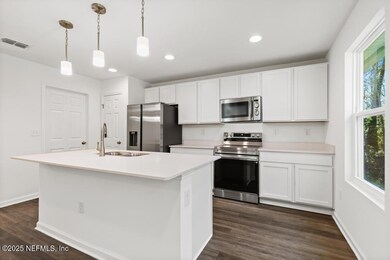
11087 Joel St Jacksonville, FL 32218
Highlights
- Under Construction
- Contemporary Architecture
- Porch
- Open Floorplan
- No HOA
- 1 Car Attached Garage
About This Home
As of April 2025Brand new construction on a dead end street w/ no HOA and other brand new homes next to you!
Featuring coastal-style curb appeal and a thoughtfully designed open floor plan, this 3-bedroom, 2.5 bathroom home in Jacksonville includes a garage and a bright, open layout. Enjoy luxurious upgrades like durable luxury vinyl plank flooring, white cabinets, stainless steel appliances, and elegant quartz countertops & vinyl plank flooring!
Whether you're seeking an affordable home at a great price or investment property to rent, this is a fantastic choice. Move-in ready, motivated seller! Bring your boat, trailer and toys! Not exactly what your looking for? We have plenty more new construction homes, call today.
Last Agent to Sell the Property
CRYSTAL CLEAR REALTY, LLC Brokerage Email: crystalclearrealtygroup@gmail.com License #3209786
Home Details
Home Type
- Single Family
Est. Annual Taxes
- $124
Year Built
- Built in 2025 | Under Construction
Lot Details
- 6,098 Sq Ft Lot
- Lot Dimensions are 50 x 120
- Street terminates at a dead end
- West Facing Home
- Cleared Lot
- Few Trees
Parking
- 1 Car Attached Garage
Home Design
- Contemporary Architecture
- Traditional Architecture
- Siding
Interior Spaces
- 1,200 Sq Ft Home
- 2-Story Property
- Open Floorplan
- Ceiling Fan
- Vinyl Flooring
Kitchen
- Eat-In Kitchen
- Breakfast Bar
- Electric Oven
- Electric Cooktop
- Microwave
- Dishwasher
- Kitchen Island
Bedrooms and Bathrooms
- 3 Bedrooms
- Split Bedroom Floorplan
- Walk-In Closet
- Bathtub and Shower Combination in Primary Bathroom
Laundry
- Laundry in unit
- Washer and Electric Dryer Hookup
Outdoor Features
- Patio
- Porch
Schools
- San Mateo Elementary School
- Oceanway Middle School
- First Coast High School
Utilities
- Central Heating and Cooling System
- Well
- Septic Tank
Community Details
- No Home Owners Association
- Roberts Subdivision
Listing and Financial Details
- Assessor Parcel Number 111040 0000
Map
Home Values in the Area
Average Home Value in this Area
Property History
| Date | Event | Price | Change | Sq Ft Price |
|---|---|---|---|---|
| 04/11/2025 04/11/25 | Sold | $255,000 | +2.0% | $213 / Sq Ft |
| 02/13/2025 02/13/25 | For Sale | $249,999 | -- | $208 / Sq Ft |
Tax History
| Year | Tax Paid | Tax Assessment Tax Assessment Total Assessment is a certain percentage of the fair market value that is determined by local assessors to be the total taxable value of land and additions on the property. | Land | Improvement |
|---|---|---|---|---|
| 2024 | $610 | $29,889 | $10,080 | $19,809 |
| 2023 | $579 | $28,215 | $10,080 | $18,135 |
| 2022 | $488 | $20,214 | $5,280 | $14,934 |
| 2021 | $456 | $16,270 | $5,280 | $10,990 |
| 2020 | $434 | $14,942 | $4,320 | $10,622 |
| 2019 | $482 | $15,777 | $5,760 | $10,017 |
| 2018 | $473 | $15,141 | $5,760 | $9,381 |
| 2017 | $464 | $14,472 | $5,760 | $8,712 |
| 2016 | $453 | $13,630 | $0 | $0 |
| 2015 | $458 | $13,611 | $0 | $0 |
| 2014 | $460 | $13,584 | $0 | $0 |
Mortgage History
| Date | Status | Loan Amount | Loan Type |
|---|---|---|---|
| Previous Owner | $15,000 | Stand Alone First | |
| Previous Owner | $35,718 | Seller Take Back | |
| Previous Owner | $19,475 | Seller Take Back |
Deed History
| Date | Type | Sale Price | Title Company |
|---|---|---|---|
| Warranty Deed | $20,000 | Cherry Title Llc | |
| Quit Claim Deed | -- | None Available | |
| Quit Claim Deed | $15,000 | None Available | |
| Quit Claim Deed | $1,500 | None Available | |
| Quit Claim Deed | $35,000 | Attorney | |
| Quit Claim Deed | -- | Attorney | |
| Quit Claim Deed | $1,200 | Attorney | |
| Quit Claim Deed | $19,000 | -- | |
| Interfamily Deed Transfer | $30,000 | -- | |
| Quit Claim Deed | $8,400 | -- |
Similar Homes in Jacksonville, FL
Source: realMLS (Northeast Florida Multiple Listing Service)
MLS Number: 2070117
APN: 111040-0000
- 11081 Joel St
- 11075 Joel St
- 11088 Pine St
- 11094 Pine St
- 2357 Davis Rd
- 2363 Davis Rd
- 11617 Hickory Oak Dr
- 2992 Marsh Elder Dr S
- 2638 Cauley Ln
- 2352 Water Bluff Dr
- 3098 Misty Marsh Dr
- 11626 Marsh Elder Dr
- 2599 River Enclave Ln
- 11699 Donato Dr
- 2665 Kaylor Ln
- 11775 Rice Rd
- 2232 Lincoln Sendero Trail
- 2280 Lincoln Sendero Trail
- 11763 Water Bluff Dr E
- 2233 Lincoln Sendero Trail
