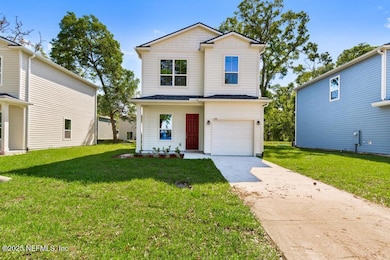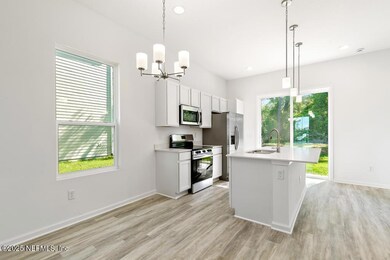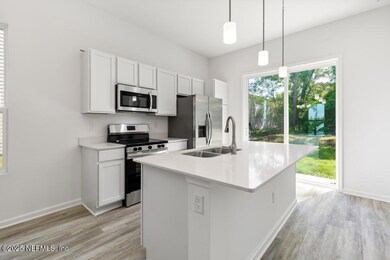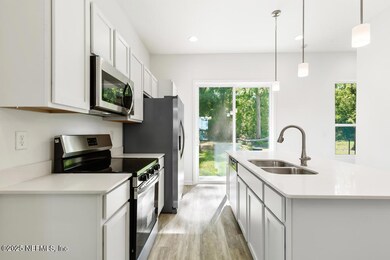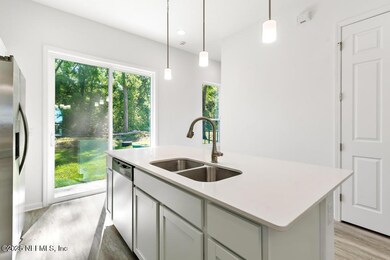
11088 Pine St Jacksonville, FL 32218
Estimated payment $1,403/month
Highlights
- Under Construction
- Contemporary Architecture
- Porch
- Open Floorplan
- No HOA
- 1 Car Attached Garage
About This Home
Affordable New Construction almost move-in ready—Loaded With Upgrades for One Low Price!
Ask about fenced backyard options, closing cost assistance, no down payment, and interest rate buy-downs!
Don't miss this beautifully crafted 3-bed, 2-bath home with a garage in Jacksonville, FL 32218, near other new homes—NO HOA!
Enjoy an open floor plan designed to maximize space, with lots of natural light, taller ceilings, luxury vinyl plank flooring, white cabinetry, quartz countertops, stainless steel appliances, and a spacious kitchen island with ample cabinet space. Refrigerator included!
Perfect for first-time buyers or investors.
Prime location: near I-95, Jacksonville Zoo, top restaurants, River City Marketplace, and Town Center. About 20 miles to Jacksonville Beach, close to Kings Bay, NAS Jax, JAX Airport, and major distribution centers.
Interested? We have more options! Call today for open houses and a tours of this brand-new home!
Listing Agent
CRYSTAL CLEAR REALTY, LLC Brokerage Email: crystalclearrealtygroup@gmail.com License #3209786
Home Details
Home Type
- Single Family
Est. Annual Taxes
- $124
Year Built
- Built in 2025 | Under Construction
Lot Details
- 6,098 Sq Ft Lot
- Lot Dimensions are 50 x 120
- Street terminates at a dead end
- East Facing Home
- Cleared Lot
- Few Trees
Parking
- 1 Car Attached Garage
Home Design
- Contemporary Architecture
- Traditional Architecture
- Siding
Interior Spaces
- 1,200 Sq Ft Home
- 2-Story Property
- Open Floorplan
- Ceiling Fan
- Vinyl Flooring
Kitchen
- Eat-In Kitchen
- Breakfast Bar
- Electric Oven
- Electric Cooktop
- Microwave
- Dishwasher
- Kitchen Island
Bedrooms and Bathrooms
- 3 Bedrooms
- Split Bedroom Floorplan
- Walk-In Closet
- Bathtub and Shower Combination in Primary Bathroom
Laundry
- Laundry in unit
- Washer and Electric Dryer Hookup
Outdoor Features
- Patio
- Porch
Schools
- San Mateo Elementary School
- Oceanway Middle School
- First Coast High School
Utilities
- Central Heating and Cooling System
- Well
Community Details
- No Home Owners Association
- Roberts Subdivision
Listing and Financial Details
- Assessor Parcel Number 111041 0020
Map
Home Values in the Area
Average Home Value in this Area
Property History
| Date | Event | Price | Change | Sq Ft Price |
|---|---|---|---|---|
| 04/18/2025 04/18/25 | For Sale | $250,000 | -- | $208 / Sq Ft |
Similar Homes in Jacksonville, FL
Source: realMLS (Northeast Florida Multiple Listing Service)
MLS Number: 2082651
- 11094 Pine St
- 11088 Pine St
- 11081 Joel St
- 11075 Joel St
- 2357 Davis Rd
- 2363 Davis Rd
- 11617 Hickory Oak Dr
- 2992 Marsh Elder Dr S
- 2638 Cauley Ln
- 2352 Water Bluff Dr
- 3098 Misty Marsh Dr
- 11626 Marsh Elder Dr
- 11699 Donato Dr
- 2665 Kaylor Ln
- 2599 River Enclave Ln
- 11763 Water Bluff Dr E
- 2232 Lincoln Sendero Trail
- 2280 Lincoln Sendero Trail
- 2233 Lincoln Sendero Trail
- 11775 Rice Rd

