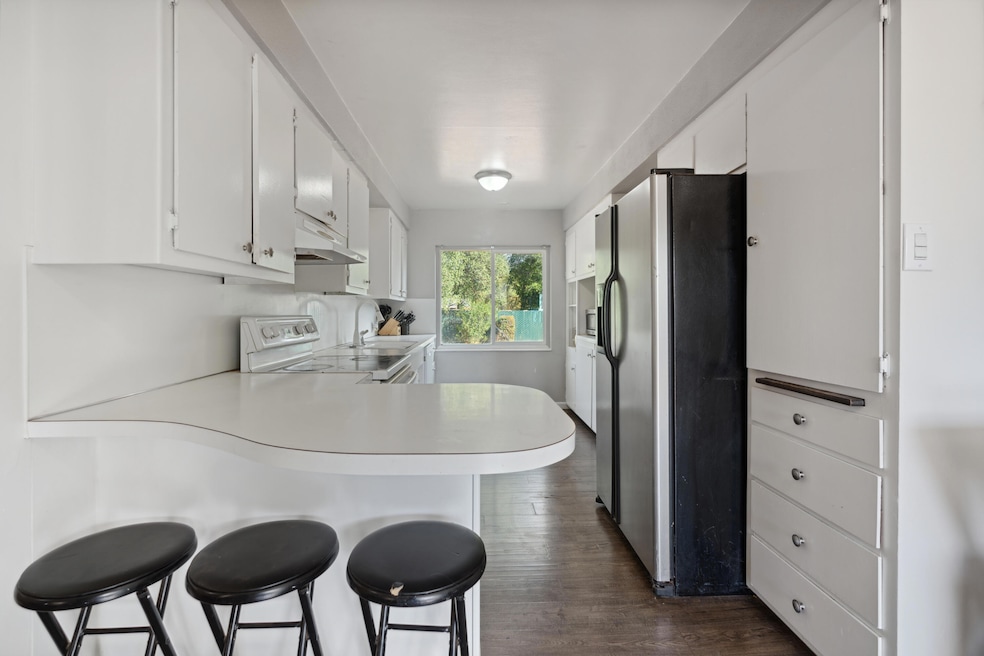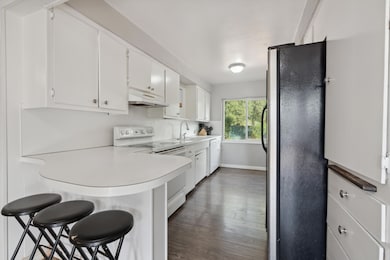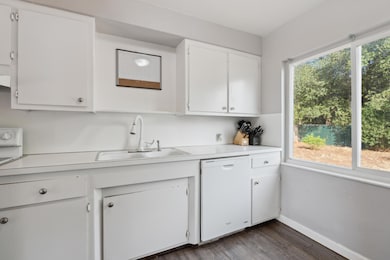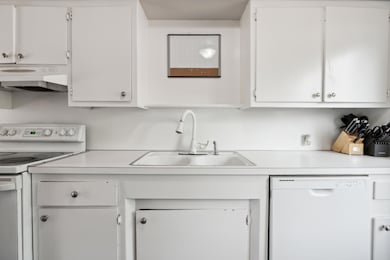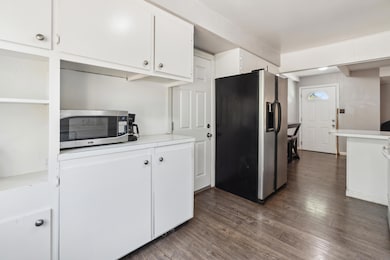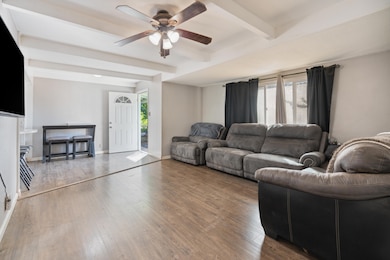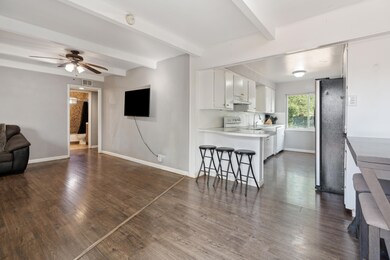
1109 A St Redding, CA 96002
South Bechelli NeighborhoodHighlights
- City View
- Traditional Architecture
- Evaporated cooling system
- Enterprise High School Rated A-
- No HOA
- Kitchen Island
About This Home
As of December 2024There are still some original flourishes in this vintage bungalow like exposed beams, shingle siding, and retro formica countertops. Some upgraded touches as well including laminate flooring, updated doors, updated bathroom, and ceiling fans. Front and back yards are wide open for your landscaping vision. Convenient central location too!
Last Buyer's Agent
Coldwell Banker Select Real Estate - Redding License #02015127

Home Details
Home Type
- Single Family
Est. Annual Taxes
- $2,204
Year Built
- 1952
Lot Details
- 5,663 Sq Ft Lot
- Property is Fully Fenced
Home Design
- Traditional Architecture
- Property Attached
- Raised Foundation
- Composition Roof
- Wood Siding
Interior Spaces
- 950 Sq Ft Home
- 1-Story Property
- City Views
- Kitchen Island
Bedrooms and Bathrooms
- 3 Bedrooms
- 1 Full Bathroom
Utilities
- Evaporated cooling system
- Window Unit Cooling System
- Heating Available
Community Details
- No Home Owners Association
Listing and Financial Details
- Assessor Parcel Number 070-300-025-000
Map
Home Values in the Area
Average Home Value in this Area
Property History
| Date | Event | Price | Change | Sq Ft Price |
|---|---|---|---|---|
| 12/04/2024 12/04/24 | Sold | $250,000 | +4.2% | $263 / Sq Ft |
| 10/28/2024 10/28/24 | Pending | -- | -- | -- |
| 10/25/2024 10/25/24 | For Sale | $239,900 | +26.3% | $253 / Sq Ft |
| 01/26/2021 01/26/21 | Sold | $190,000 | -5.0% | $200 / Sq Ft |
| 11/17/2020 11/17/20 | Pending | -- | -- | -- |
| 11/05/2020 11/05/20 | For Sale | $199,900 | -- | $210 / Sq Ft |
Tax History
| Year | Tax Paid | Tax Assessment Tax Assessment Total Assessment is a certain percentage of the fair market value that is determined by local assessors to be the total taxable value of land and additions on the property. | Land | Improvement |
|---|---|---|---|---|
| 2024 | $2,204 | $200,567 | $47,754 | $152,813 |
| 2023 | $2,204 | $196,635 | $46,818 | $149,817 |
| 2022 | $2,142 | $192,780 | $45,900 | $146,880 |
| 2021 | $854 | $76,006 | $31,813 | $44,193 |
| 2020 | $850 | $75,227 | $31,487 | $43,740 |
| 2019 | $843 | $73,753 | $30,870 | $42,883 |
| 2018 | $833 | $72,308 | $30,265 | $42,043 |
| 2017 | $847 | $70,891 | $29,672 | $41,219 |
| 2016 | $793 | $69,502 | $29,091 | $40,411 |
| 2015 | $787 | $68,459 | $28,655 | $39,804 |
| 2014 | $781 | $67,119 | $28,094 | $39,025 |
Mortgage History
| Date | Status | Loan Amount | Loan Type |
|---|---|---|---|
| Open | $234,025 | New Conventional | |
| Closed | $0 | New Conventional | |
| Previous Owner | $185,576 | FHA | |
| Previous Owner | $64,000 | New Conventional | |
| Previous Owner | $46,000 | Unknown |
Deed History
| Date | Type | Sale Price | Title Company |
|---|---|---|---|
| Deed | -- | Fidelity National Title | |
| Deed | -- | Fidelity National Title | |
| Grant Deed | $250,000 | Fidelity National Title | |
| Grant Deed | $189,000 | Placer Title Company |
Similar Homes in Redding, CA
Source: Shasta Association of REALTORS®
MLS Number: 24-4551
APN: 070-300-025-000
- 1121 5th St
- 1104 Layton Rd
- 1209 C St
- 545 Wilshire Dr
- 3636 Traverse St
- 3747 Cheryl Dr
- 3708 Traverse St
- 3707 Traverse St
- 2810 Bechelli Ln
- 2876 Larkspur Ln
- 2915 Lowden Ln
- 0 Churn Creek Rd Unit 25-496
- 3900 Cheryl Dr
- 1140 Bond St
- 77 Wilshire Dr
- 1175 Le Brun Ln
- 1347 Harpole Rd
- 1341 Harpole Rd
- 1325 Harpole Rd
- 1317 Harpole Rd
