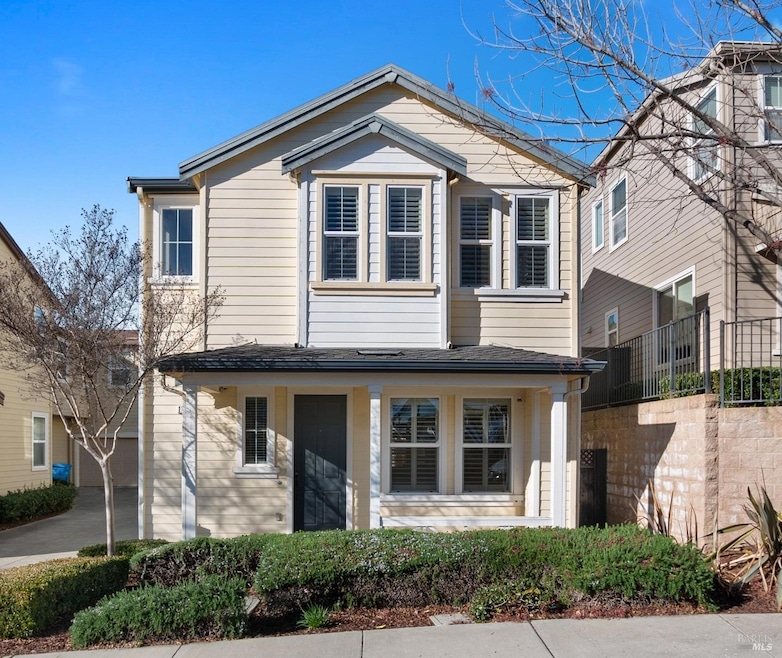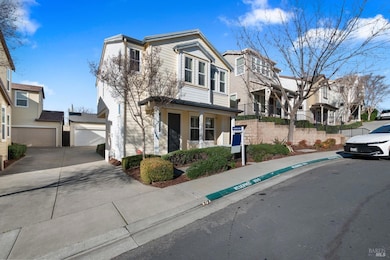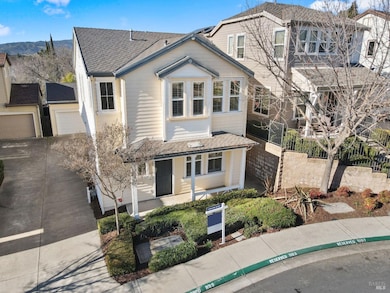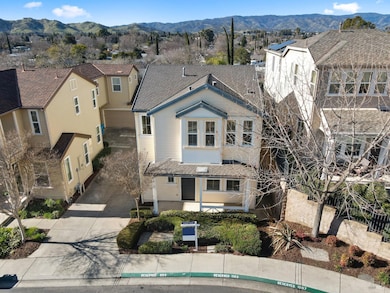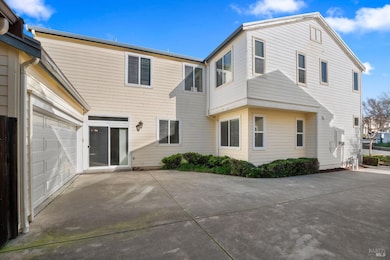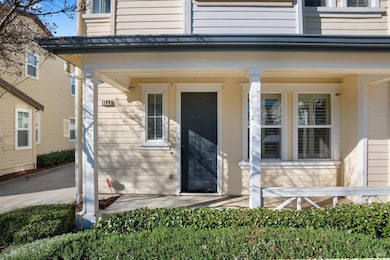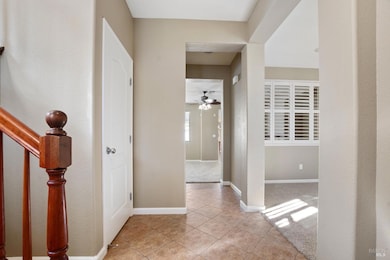
1109 Amber Ridge Ln Vacaville, CA 95687
Estimated payment $3,863/month
Highlights
- Private Lot
- 2 Car Direct Access Garage
- Living Room
- Will C. Wood High School Rated A-
- Front Porch
- 4-minute walk to Beelard Park
About This Home
This is it, your perfect new home! Enjoy fresh air and a sense of community on your welcoming front porch or find a private oasis for entertainment and relaxation in your low maintenance backyard. Inside, you'll immediately notice the versatile multi-use room. Envision it as a formal living room, dining room, game room, office, or even a fourth bedroom, the choice is yours! Across the way, there's an ample entry closet and a generously sized powder room. At the heart of the home your beautiful well-appointed eat-in chef's kitchen provides function and warmth and flows into the family room where you can entertain, relax and cozy up by the gas fireplace. Upstairs is your laundry room along with two spacious family/guest bedrooms and a full bath. The luxury master suite is the highlight, offering a private ensuite seating area, a full five-piece split bath, and a well fitted walk-in closet. Located in a desirable neighborhood, the home is in proximity to local schools, offers convenient access to shopping, fast food to Michelin restaurants, parks, and major highways. Close to 3 major airports. As well Tahoe is 2.5 hours, wine country 25 minutes, and many other close attractions from fishing to ice skating making it ideal for a family or single. This home has it all.
Listing Agent
Tanya Powell
Coldwell Banker Kappel Gateway License #02239638

Home Details
Home Type
- Single Family
Est. Annual Taxes
- $4,964
Year Built
- Built in 2007
Lot Details
- 3,720 Sq Ft Lot
- Private Lot
HOA Fees
- $155 Monthly HOA Fees
Parking
- 2 Car Direct Access Garage
- 1 Open Parking Space
- Front Facing Garage
- Garage Door Opener
Home Design
- Side-by-Side
Interior Spaces
- 1,933 Sq Ft Home
- 2-Story Property
- Ceiling Fan
- Fireplace With Gas Starter
- Family Room
- Living Room
- Dining Room
Bedrooms and Bathrooms
- 3 Bedrooms
- Bathroom on Main Level
Laundry
- Laundry on upper level
- Washer and Dryer Hookup
Outdoor Features
- Front Porch
Utilities
- Central Heating and Cooling System
- Internet Available
- Cable TV Available
Community Details
- Association fees include ground maintenance
- Ashbourne Owners Association, Phone Number (209) 425-3800
Listing and Financial Details
- Assessor Parcel Number 0132-420-360
Map
Home Values in the Area
Average Home Value in this Area
Tax History
| Year | Tax Paid | Tax Assessment Tax Assessment Total Assessment is a certain percentage of the fair market value that is determined by local assessors to be the total taxable value of land and additions on the property. | Land | Improvement |
|---|---|---|---|---|
| 2024 | $4,964 | $400,608 | $94,258 | $306,350 |
| 2023 | $4,832 | $392,754 | $92,410 | $300,344 |
| 2022 | $4,701 | $385,054 | $90,599 | $294,455 |
| 2021 | $4,663 | $377,505 | $88,823 | $288,682 |
| 2020 | $4,652 | $373,635 | $87,913 | $285,722 |
| 2019 | $4,584 | $366,310 | $86,190 | $280,120 |
| 2018 | $4,525 | $359,128 | $84,500 | $274,628 |
| 2017 | $4,371 | $352,088 | $82,844 | $269,244 |
| 2016 | $4,349 | $345,185 | $81,220 | $263,965 |
| 2015 | $4,295 | $340,000 | $80,000 | $260,000 |
| 2014 | $2,682 | $215,173 | $61,478 | $153,695 |
Property History
| Date | Event | Price | Change | Sq Ft Price |
|---|---|---|---|---|
| 03/24/2025 03/24/25 | Price Changed | $590,000 | -4.1% | $305 / Sq Ft |
| 02/17/2025 02/17/25 | For Sale | $615,000 | -- | $318 / Sq Ft |
Deed History
| Date | Type | Sale Price | Title Company |
|---|---|---|---|
| Grant Deed | $340,000 | Fidelity Title Co | |
| Grant Deed | $210,000 | Placer Title Company | |
| Corporate Deed | $530,500 | First American Title Co |
Mortgage History
| Date | Status | Loan Amount | Loan Type |
|---|---|---|---|
| Open | $330,000 | New Conventional | |
| Closed | $250,000 | New Conventional | |
| Previous Owner | $196,950 | FHA | |
| Previous Owner | $424,120 | Purchase Money Mortgage |
Similar Homes in Vacaville, CA
Source: Bay Area Real Estate Information Services (BAREIS)
MLS Number: 325012938
APN: 0132-420-360
- 641 Beelard Dr
- 238 Brookdale Dr
- 731 Tulare Dr
- 413 Crownpointe Cir
- 343 Springvalley Dr
- 460 Pennington Ct
- 113 Bel Air Dr
- 136 Brookdale Dr
- 361 Elsinore Dr
- 681 Hamilton Dr
- 128 Persimmon Cir
- 590 Silver Dr
- 1801 Marshall Rd Unit 204
- 1206 Marshall Rd
- 205 Arrowhead Dr
- 137 Gentry Cir
- 301 Mono Dr
- 163 Stirling Dr
- 137 Arrowhead Dr
- 207 Shasta Dr
