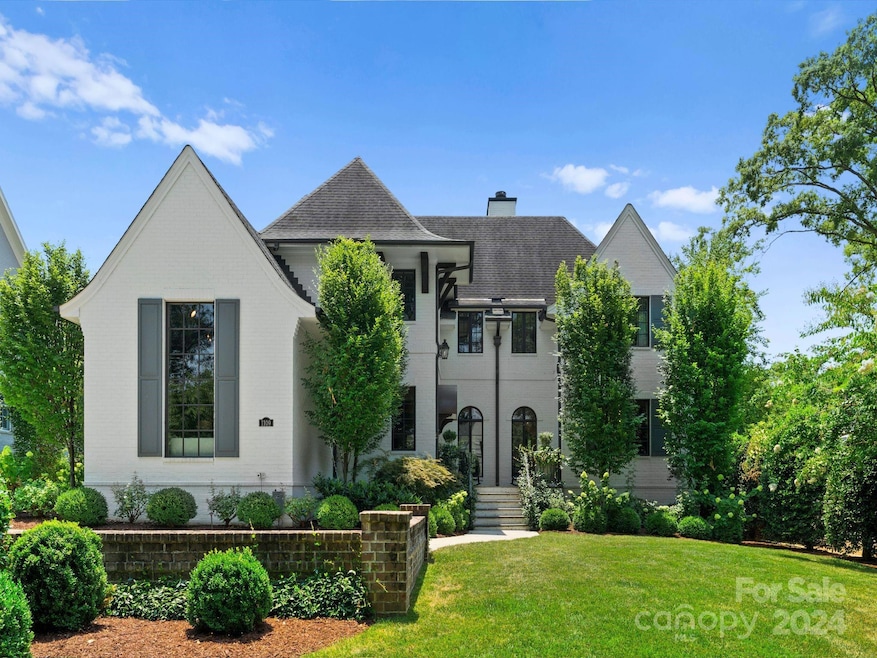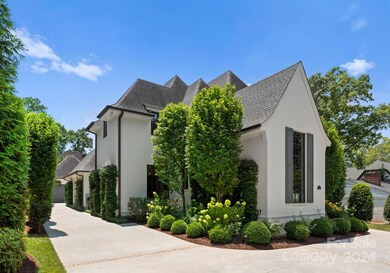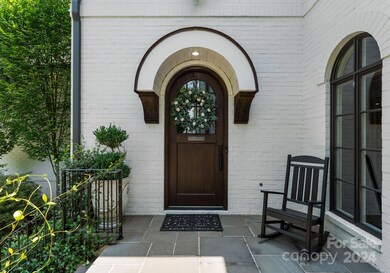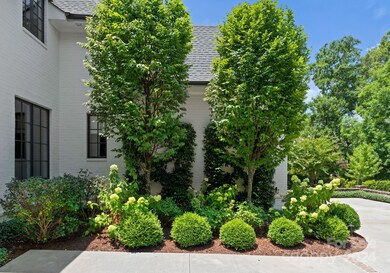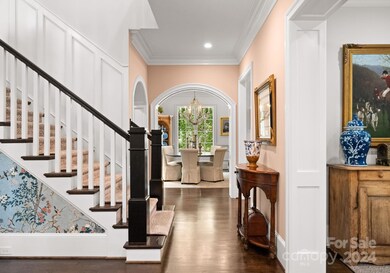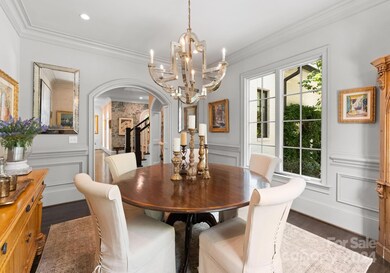
1109 Ardsley Rd Charlotte, NC 28207
Myers Park NeighborhoodHighlights
- Open Floorplan
- Transitional Architecture
- Wood Flooring
- Dilworth Elementary School: Latta Campus Rated A-
- Outdoor Fireplace
- Mud Room
About This Home
As of October 2024Exquisite home in desirable Myers Park! Completed in 2016, 1109 Ardsley features high end finishes, gorgeous windows, loads of light, open floor plan w/ 10 ft. ceilings. Elegant foyer w/designer wallpaper, spacious family room w/ custom built-in's, coffered ceiling & FP. Chef’s kitchen w/ marble countertops, Wolfe and Sub-Zero appliances. Main level study has a vaulted ship lapped ceiling. Gracious dining room. Primary suite on main w/ vaulted ceiling & impressive bathroom w/ soaking tub & oversized marble shower. Extensive moldings & hardwoods throughout. Upper level has 3 en-suite bedrooms. Bonus room w/ custom built-in's including a built in work space. Incredible outdoor living w/ a covered porch, FP, built in grill & green egg. Two car detached garage w/ EV charger (heated & cooled). Extensive landscaping makes the flat backyard feel like a private oasis w/ invisible fencing, turfed lawn & putting green. Perfect in-town location minutes to uptown, shops and restaurants.
Last Agent to Sell the Property
Corcoran HM Properties Brokerage Email: susanmay@hmproperties.com License #150660

Home Details
Home Type
- Single Family
Est. Annual Taxes
- $16,753
Year Built
- Built in 2015
Lot Details
- Back Yard Fenced
- Irrigation
- Property is zoned N1-A
Parking
- 2 Car Detached Garage
- Electric Vehicle Home Charger
- Driveway
Home Design
- Transitional Architecture
- Four Sided Brick Exterior Elevation
Interior Spaces
- 2-Story Property
- Open Floorplan
- Built-In Features
- Bar Fridge
- Wood Burning Fireplace
- Fireplace With Gas Starter
- Mud Room
- Entrance Foyer
- Family Room with Fireplace
- Crawl Space
- Pull Down Stairs to Attic
- Home Security System
- Laundry Room
Kitchen
- Double Oven
- Gas Range
- Microwave
- Dishwasher
- Kitchen Island
- Disposal
Flooring
- Wood
- Tile
Bedrooms and Bathrooms
- Walk-In Closet
Outdoor Features
- Covered patio or porch
- Outdoor Fireplace
- Outdoor Gas Grill
Schools
- Dilworth Elementary School
- Sedgefield Middle School
- Myers Park High School
Utilities
- Forced Air Zoned Cooling and Heating System
- Heating System Uses Natural Gas
- Tankless Water Heater
Community Details
- Myers Park Subdivision
Listing and Financial Details
- Assessor Parcel Number 15304326
Map
Home Values in the Area
Average Home Value in this Area
Property History
| Date | Event | Price | Change | Sq Ft Price |
|---|---|---|---|---|
| 10/02/2024 10/02/24 | Sold | $2,875,000 | -2.5% | $597 / Sq Ft |
| 07/18/2024 07/18/24 | For Sale | $2,950,000 | +31.1% | $613 / Sq Ft |
| 04/12/2021 04/12/21 | Sold | $2,250,000 | 0.0% | $502 / Sq Ft |
| 01/19/2021 01/19/21 | Pending | -- | -- | -- |
| 01/19/2021 01/19/21 | For Sale | $2,250,000 | -- | $502 / Sq Ft |
Tax History
| Year | Tax Paid | Tax Assessment Tax Assessment Total Assessment is a certain percentage of the fair market value that is determined by local assessors to be the total taxable value of land and additions on the property. | Land | Improvement |
|---|---|---|---|---|
| 2023 | $16,753 | $2,347,700 | $900,000 | $1,447,700 |
| 2022 | $16,753 | $1,723,100 | $650,000 | $1,073,100 |
| 2021 | $16,742 | $1,723,100 | $650,000 | $1,073,100 |
| 2020 | $16,602 | $1,709,300 | $650,000 | $1,059,300 |
| 2019 | $16,586 | $1,709,300 | $650,000 | $1,059,300 |
| 2018 | $17,667 | $1,341,100 | $393,800 | $947,300 |
| 2017 | $17,422 | $1,341,100 | $393,800 | $947,300 |
| 2016 | $17,413 | $469,800 | $393,800 | $76,000 |
| 2015 | $6,123 | $469,800 | $393,800 | $76,000 |
| 2014 | $6,096 | $469,800 | $393,800 | $76,000 |
Mortgage History
| Date | Status | Loan Amount | Loan Type |
|---|---|---|---|
| Open | $2,300,000 | New Conventional | |
| Previous Owner | $1,500,000 | New Conventional | |
| Previous Owner | $123,000 | Credit Line Revolving | |
| Previous Owner | $1,400,000 | No Value Available | |
| Previous Owner | -- | No Value Available | |
| Previous Owner | $1,400,000 | New Conventional | |
| Previous Owner | $210,300 | Credit Line Revolving | |
| Previous Owner | $200,000 | Unknown | |
| Previous Owner | $75,000 | Credit Line Revolving |
Deed History
| Date | Type | Sale Price | Title Company |
|---|---|---|---|
| Warranty Deed | $2,875,000 | Harbor City Title | |
| Warranty Deed | $2,250,000 | Master Title Agency Llc | |
| Deed | -- | -- | |
| Warranty Deed | $660,000 | Barristers Title Svcs Of The | |
| Deed | $230,000 | -- |
Similar Homes in Charlotte, NC
Source: Canopy MLS (Canopy Realtor® Association)
MLS Number: 4162109
APN: 153-043-26
- 2021 Coniston Place
- 1214 S Kings Dr Unit A
- 1131 S Kings Dr Unit 12
- 1025 Ardsley Rd Unit 103
- 1307 S Kings Dr
- 1024 Queens Rd
- 1328 S Kings Dr
- 1645 Lombardy Cir
- 1168 Queens Rd
- 974 Queens Rd
- 1218 Wareham Ct
- 1212 Queens Rd
- 920 Queens Rd
- 2021 Nolen Park Ln
- 2132 Rolston Dr
- 1300 Queens Rd Unit 210
- 1300 Queens Rd Unit 408
- 1300 Queens Rd Unit 302
- 1300 Queens Rd Unit 303
- 1842 Asheville Place
