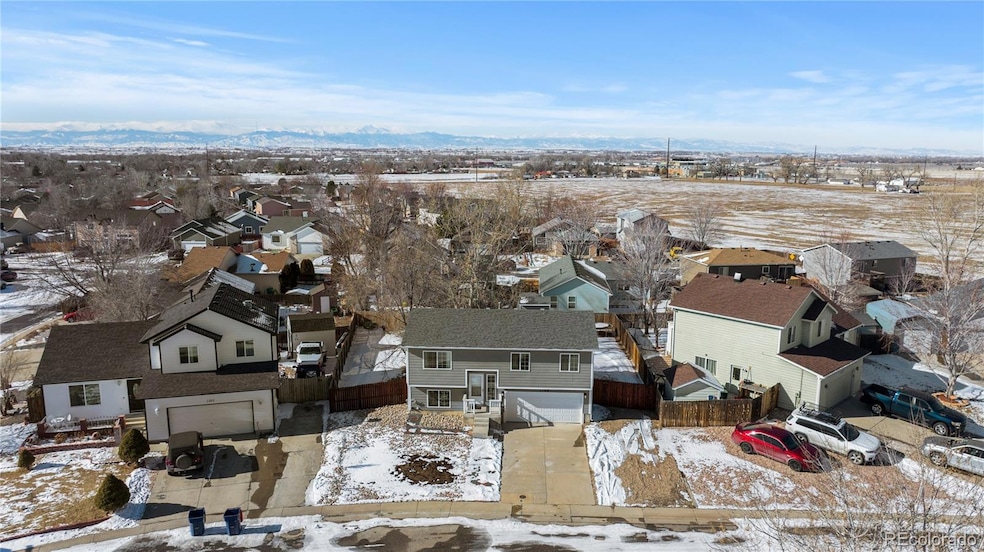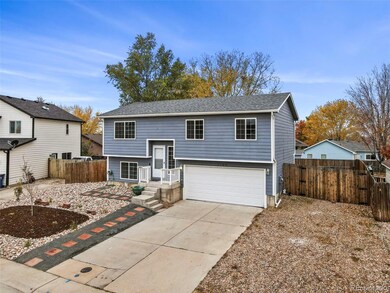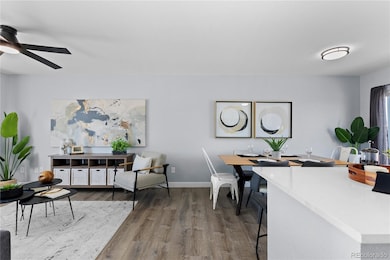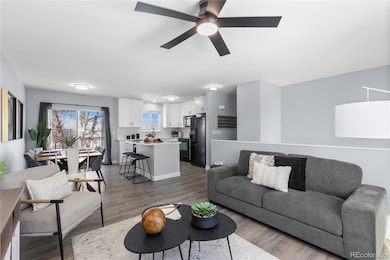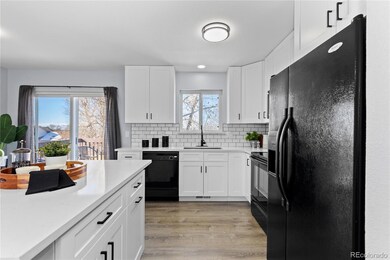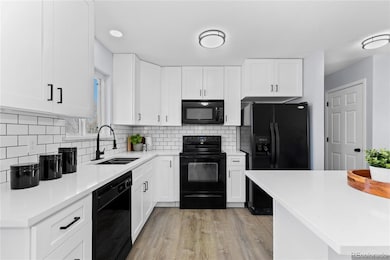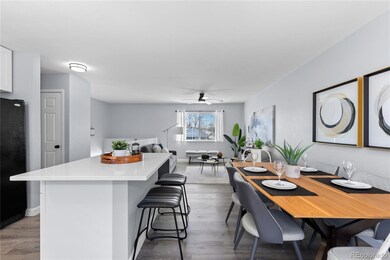
1109 Ash Ct Fort Lupton, CO 80621
Mountview NeighborhoodHighlights
- Deck
- No HOA
- 2 Car Attached Garage
- Private Yard
- Cul-De-Sac
- Eat-In Kitchen
About This Home
As of April 2025Welcome to this beautifully remodeled single-family home at 1109 Ash Ct, nestled in the heart of Fort Lupton, CO—with NO HOA! This 4-bedroom, 2-bathroom home features a functional layout, thoughtful updates, and a warm, inviting atmosphere—perfect for families or anyone seeking a balance of comfort and convenience. Upon entering on the upper and main level, you’ll find an open-concept that seamlessly connects the kitchen, dining, and living areas, creating an ideal space for everyday living and entertaining. Down the hall, the primary bedroom, along with two additional bedrooms and a full bathroom, offer ample space for family or guests. The fully finished basement provides even more living space, featuring a fourth bedroom, a second bathroom, and a laundry room with storage. Situated on a large 9,022 SF lot in a quiet cul-de-sac, this property is one of the largest in the community. The exterior continues to impress with a finished and insolated attached 2-car garage and extended side parking, perfect for an RV or small trailer. With convenient backyard access, this home offers plenty of outdoor space, ready to be customized to your vision—whether it’s a lush garden, a play area, or an outdoor entertainment space.
Conveniently located just minutes from schools (elementary, middle, and high), downtown Fort Lupton, and an array of shopping, dining, and essential amenities, this home also offers easy access to major highways—just a mile away. Plus, for golf enthusiasts, Coyote Creek Golf Course is just blocks away! Don’t miss out on this incredible home—schedule your showing today! PLEASE NOTE: THIS HOME QUALIFIES FOR SPECIAL LOAN PROGRAMS... AS LOW AS 3% DOWN/NO MORTGAGE INSURANCE! (INQUIRE WITH LISTING AGENT FOR MORE INFORMATION)
Last Agent to Sell the Property
Call It Closed International Realty Brokerage Email: elerikledezma@gmail.com,720-429-4981 License #100074077
Home Details
Home Type
- Single Family
Est. Annual Taxes
- $1,867
Year Built
- Built in 1999 | Remodeled
Lot Details
- 9,022 Sq Ft Lot
- Cul-De-Sac
- Property is Fully Fenced
- Private Yard
Parking
- 2 Car Attached Garage
- 1 RV Parking Space
Home Design
- Bi-Level Home
- Frame Construction
- Composition Roof
Interior Spaces
- Ceiling Fan
- Living Room
- Dining Room
- Finished Basement
- Sump Pump
- Laundry Room
Kitchen
- Eat-In Kitchen
- Range
- Microwave
- Dishwasher
- Disposal
Bedrooms and Bathrooms
- 4 Bedrooms
- 2 Full Bathrooms
Outdoor Features
- Deck
Schools
- Twombly Elementary School
- Fort Lupton Middle School
- Fort Lupton High School
Utilities
- Forced Air Heating and Cooling System
- Natural Gas Connected
- Tankless Water Heater
Community Details
- No Home Owners Association
- Mountview Sub Subdivision
Listing and Financial Details
- Exclusions: All seller`s personal property and staging items.
- Assessor Parcel Number R7787199
Map
Home Values in the Area
Average Home Value in this Area
Property History
| Date | Event | Price | Change | Sq Ft Price |
|---|---|---|---|---|
| 04/17/2025 04/17/25 | Sold | $450,000 | -3.2% | $452 / Sq Ft |
| 03/18/2025 03/18/25 | Price Changed | $465,000 | -0.9% | $467 / Sq Ft |
| 03/07/2025 03/07/25 | Price Changed | $469,000 | -2.1% | $471 / Sq Ft |
| 02/20/2025 02/20/25 | Price Changed | $479,000 | -1.2% | $481 / Sq Ft |
| 02/14/2025 02/14/25 | Price Changed | $484,900 | 0.0% | $487 / Sq Ft |
| 02/01/2025 02/01/25 | For Sale | $485,000 | +54.0% | $487 / Sq Ft |
| 08/15/2024 08/15/24 | Sold | $315,000 | -1.6% | $316 / Sq Ft |
| 08/03/2024 08/03/24 | Pending | -- | -- | -- |
| 08/01/2024 08/01/24 | For Sale | $320,000 | -- | $321 / Sq Ft |
Tax History
| Year | Tax Paid | Tax Assessment Tax Assessment Total Assessment is a certain percentage of the fair market value that is determined by local assessors to be the total taxable value of land and additions on the property. | Land | Improvement |
|---|---|---|---|---|
| 2024 | $1,867 | $24,920 | $5,360 | $19,560 |
| 2023 | $1,867 | $25,160 | $5,410 | $19,750 |
| 2022 | $1,778 | $19,120 | $3,130 | $15,990 |
| 2021 | $2,044 | $19,670 | $3,220 | $16,450 |
| 2020 | $1,702 | $18,370 | $2,500 | $15,870 |
| 2019 | $1,698 | $18,370 | $2,500 | $15,870 |
| 2018 | $1,382 | $14,800 | $1,800 | $13,000 |
| 2017 | $1,428 | $14,800 | $1,800 | $13,000 |
| 2016 | $1,118 | $12,150 | $1,430 | $10,720 |
| 2015 | $1,020 | $12,150 | $1,430 | $10,720 |
| 2014 | $754 | $8,410 | $1,590 | $6,820 |
Mortgage History
| Date | Status | Loan Amount | Loan Type |
|---|---|---|---|
| Open | $319,050 | Construction | |
| Closed | $180,000 | New Conventional | |
| Previous Owner | $132,000 | Adjustable Rate Mortgage/ARM | |
| Previous Owner | $94,900 | FHA | |
| Previous Owner | $137,385 | FHA | |
| Previous Owner | $27,110 | Stand Alone Second | |
| Previous Owner | $134,157 | FHA | |
| Previous Owner | $5,000 | Credit Line Revolving | |
| Previous Owner | $116,358 | FHA | |
| Previous Owner | $91,800 | Construction |
Deed History
| Date | Type | Sale Price | Title Company |
|---|---|---|---|
| Special Warranty Deed | $315,000 | Elevated Title | |
| Special Warranty Deed | $180,000 | Elevated Title | |
| Special Warranty Deed | $180,000 | Elevated Title | |
| Special Warranty Deed | $95,000 | Ats | |
| Trustee Deed | -- | None Available | |
| Special Warranty Deed | $144,927 | None Available | |
| Warranty Deed | $117,090 | -- |
Similar Homes in Fort Lupton, CO
Source: REcolorado®
MLS Number: 4729499
APN: R7787199
- 1141 Beech St
- 907 Elm Ct
- 1867 Homestead Dr
- 1908 Homestead Dr
- 941 Sarah Ave
- 2145 Alyssa St
- 2134 Alyssa St
- 2131 Christina St
- 2144 Alyssa St
- 2120 Christina St
- 2154 Alyssa St
- 2130 Christina St
- 2164 Alyssa St
- 2175 Alyssa St
- 2174 Alyssa St
- 2171 Christina St
- 2184 Alyssa St
- 2205 Alyssa St
- 533 Pioneer Ct
- 2204 Alyssa St
