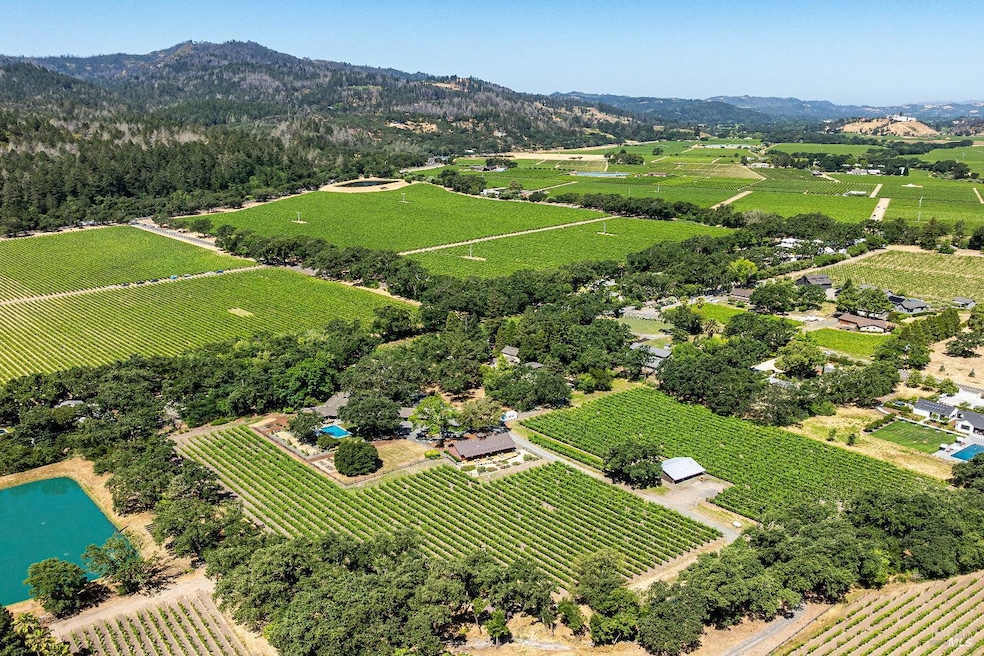
1109 Bale Ln Calistoga, CA 94515
Highlights
- In Ground Pool
- Vineyard View
- Cathedral Ceiling
- Built-In Refrigerator
- Fireplace in Primary Bedroom
- Wood Flooring
About This Home
As of August 2024Nestled in the heart of Napa Valley on 5 +/- level acres ideally located between St. Helena and Calistoga, this serene country retreat offers a unique blend of contemporary country architecture, natural beauty and viticultural distinction. The main residence embodies a refined yet understated elegance, with pleasant light-filled spaces, open beam ceilings and French doors in most rooms, offering seamless access to the property's inviting outdoor living amenities, including a pool, hot tub, bocce court, dining patio with fireplace, built-in barbecue, and expansive vineyard views. The comfortable interiors feature a grand living room, formal dining room, a gourmet kitchen with relaxed seating area and breakfast nook and a spacious primary suite, all of which have wood burning fireplaces. An additional en-suite bedroom, powder room, laundry room, and gym/office complete the main residence. The property's 2BR/2BA barn-style guest cottage features tall ceilings with tongue-and-groove reclaimed cedar, a cozy living room with gas fireplace, a vineyard-view patio, and a versatile game room offering extra entertainment space. For wine enthusiasts, the property showcases a 1.82 +/- acre Cabernet Sauvignon vineyard meticulously cultivated by esteemed Renteria Vineyard Management.
Home Details
Home Type
- Single Family
Est. Annual Taxes
- $38,563
Year Built
- Built in 1973 | Remodeled
Lot Details
- 5 Acre Lot
- Landscaped
- Sprinkler System
Property Views
- Vineyard
- Mountain
Home Design
- Side-by-Side
- Composition Roof
Interior Spaces
- 4,443 Sq Ft Home
- 1-Story Property
- Wet Bar
- Cathedral Ceiling
- Skylights
- Living Room with Fireplace
- Dining Room with Fireplace
- 6 Fireplaces
- Formal Dining Room
- Bonus Room
Kitchen
- Breakfast Area or Nook
- Built-In Electric Oven
- Gas Cooktop
- Warming Drawer
- Microwave
- Built-In Refrigerator
- Dishwasher
- Wine Refrigerator
- Kitchen Island
- Quartz Countertops
- Disposal
- Fireplace in Kitchen
Flooring
- Wood
- Carpet
- Tile
Bedrooms and Bathrooms
- 4 Bedrooms
- Fireplace in Primary Bedroom
- Walk-In Closet
- Bathroom on Main Level
- Stone Bathroom Countertops
- Tile Bathroom Countertop
- Bathtub with Shower
- Separate Shower
Laundry
- Laundry Room
- Dryer
- Washer
Parking
- 10 Parking Spaces
- 2 Carport Spaces
Pool
- In Ground Pool
- Pool Cover
- Spa
Outdoor Features
- Covered patio or porch
- Built-In Barbecue
Utilities
- Central Heating and Cooling System
- Propane
- Private Water Source
- Well
- Tankless Water Heater
- Septic System
- Cable TV Available
Listing and Financial Details
- Assessor Parcel Number 022-270-016-000
Map
Home Values in the Area
Average Home Value in this Area
Property History
| Date | Event | Price | Change | Sq Ft Price |
|---|---|---|---|---|
| 08/23/2024 08/23/24 | Sold | $6,500,000 | 0.0% | $1,463 / Sq Ft |
| 08/16/2024 08/16/24 | Pending | -- | -- | -- |
| 06/19/2024 06/19/24 | For Sale | $6,500,000 | -- | $1,463 / Sq Ft |
Tax History
| Year | Tax Paid | Tax Assessment Tax Assessment Total Assessment is a certain percentage of the fair market value that is determined by local assessors to be the total taxable value of land and additions on the property. | Land | Improvement |
|---|---|---|---|---|
| 2023 | $38,563 | $3,473,291 | $1,775,413 | $1,697,878 |
| 2022 | $36,108 | $3,405,189 | $1,740,601 | $1,664,588 |
| 2021 | $35,000 | $3,338,423 | $1,706,472 | $1,631,951 |
| 2020 | $34,626 | $3,304,194 | $1,688,975 | $1,615,219 |
| 2019 | $34,140 | $3,234,703 | $1,655,858 | $1,578,845 |
| 2018 | $33,079 | $3,112,397 | $1,623,391 | $1,489,006 |
| 2017 | $32,293 | $3,040,000 | $1,591,560 | $1,448,440 |
| 2016 | $28,848 | $2,727,393 | $1,560,353 | $1,167,040 |
| 2015 | $27,733 | $2,612,757 | $1,536,916 | $1,075,841 |
| 2014 | $27,278 | $2,561,577 | $1,506,810 | $1,054,767 |
Mortgage History
| Date | Status | Loan Amount | Loan Type |
|---|---|---|---|
| Open | $3,900,000 | New Conventional | |
| Previous Owner | $1,100,000 | New Conventional |
Deed History
| Date | Type | Sale Price | Title Company |
|---|---|---|---|
| Grant Deed | $6,500,000 | Old Republic Title | |
| Grant Deed | $2,550,000 | Old Republic Title Company | |
| Grant Deed | $2,200,000 | First American Title Co Napa |
Similar Homes in Calistoga, CA
Source: Bay Area Real Estate Information Services (BAREIS)
MLS Number: 324039552
APN: 022-270-016
- 1090 Bale Ln
- 1006 Bale Ln
- 3860 Silverado Trail
- 232 N Fork Crystal Springs Rd
- 3500 Silverado Trail N
- 4104 Saint Helena Hwy
- 109 Glass Mountain Ln
- 3057 Saint Helena Hwy N
- 1060 Deer Park Rd
- 751 Crystal Springs Rd
- 3059 Saint Helena Hwy N
- 9 Bournemouth Rd
- 0 Sanitarium Rd
- 13 Bournemouth Rd
- 370 Dutch Henry Canyon Rd
- 455 Glass Mountain Rd
- 603 Sunnyside Rd
- 609 Sunnyside Rd
- 419 Sanitarium Rd
- 566 Community Hall Ln
