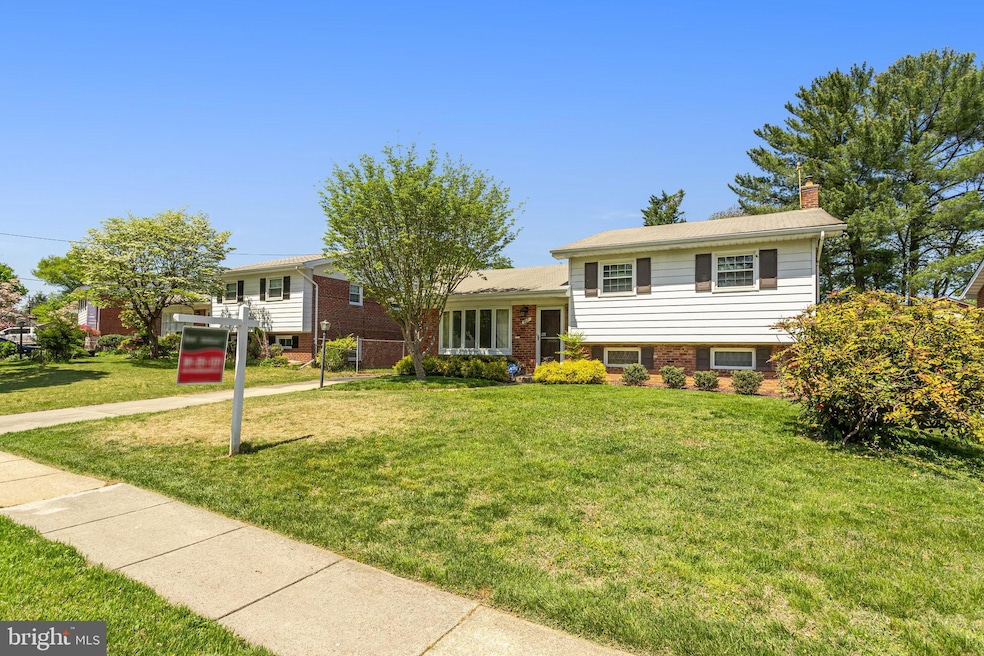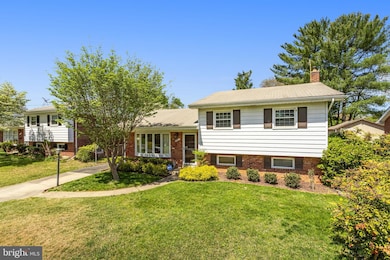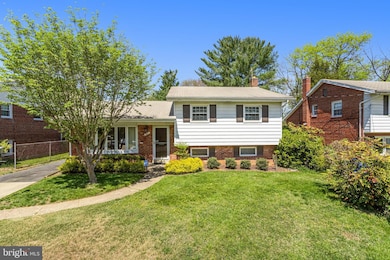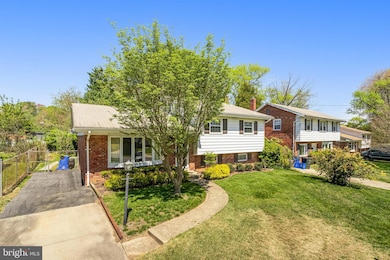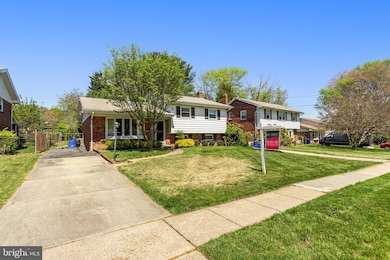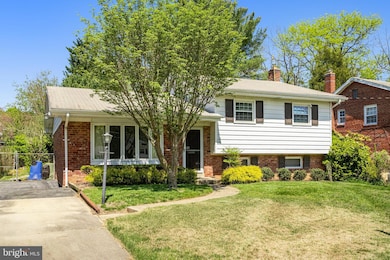
1109 Chiswell Ln Silver Spring, MD 20901
Kemp Mill NeighborhoodEstimated payment $3,577/month
Highlights
- Traditional Floor Plan
- Wood Flooring
- No HOA
- Forest Knolls Elementary School Rated A
- Attic
- Community Pool
About This Home
Estate Sale – Sold As-Is!Welcome to your next chapter in the highly sought-after Forest Knolls community! This rock-solid, 3-bedroom, 2.5-bath split-level home has been lovingly maintained by the current family since Dec 1963 and is move-in ready with thoughtful updates throughout.Step inside to a freshly painted interior, refinished hardwood floors on the main level, and new carpet upstairs and in the lower-level family/rec room. The welcoming foyer features tile flooring and a convenient hall closet, guiding you into the spacious living and dining room area—perfect for entertaining or relaxing.The recently refreshed kitchen is a standout with new stainless steel appliances, a brand-new cooktop, WilsonArt Solid Surfaces Countertops, and solid wood cabinetry offering excellent counter and storage space.Upstairs, you’ll find brand-new carpeting throughout the hallway and bedrooms, a fully updated hall bath, and a generous primary suite complete with a private bath and plenty of closet space. Two additional spacious bedrooms round out the upper level—each offering ample natural light and storage.Head downstairs to enjoy a large family room with fresh carpet and a cedar closet for extra storage. The lower level also features a laundry/utility room and a newly updated half bath.Outside, you'll love the private driveway, and large fenced-in backyard—ideal for gatherings, gardening, or simply relaxing outdoors.The Forest Knolls community is full of charm and convenience. Enjoy access to the neighborhood pool, North Branch Park (accessible from right in the neighborhood), Sligo Creek Park and golf course, and a vibrant array of international dining and shopping options just minutes away. With three Red Line Metro stops within five miles and quick access to I-495, Rt. 29, and Rt. 97, commuting to Baltimore, D.C., or Northern Virginia is a breeze.Don’t miss this opportunity to own a beautifully maintained home in one of the area's most desirable neighborhoods!
Open House Schedule
-
Sunday, April 27, 20251:00 to 4:00 pm4/27/2025 1:00:00 PM +00:004/27/2025 4:00:00 PM +00:00Add to Calendar
Home Details
Home Type
- Single Family
Est. Annual Taxes
- $5,484
Year Built
- Built in 1961
Lot Details
- 7,820 Sq Ft Lot
- Property is in good condition
- Property is zoned R60
Home Design
- Split Level Home
- Brick Exterior Construction
- Shingle Roof
- Wood Roof
- Aluminum Siding
- Concrete Perimeter Foundation
Interior Spaces
- Property has 3 Levels
- Traditional Floor Plan
- Built-In Features
- Ceiling Fan
- Family Room
- Combination Dining and Living Room
- Attic
Kitchen
- Eat-In Galley Kitchen
- Breakfast Area or Nook
- Built-In Oven
- Cooktop with Range Hood
- Dishwasher
- Stainless Steel Appliances
Flooring
- Wood
- Carpet
- Ceramic Tile
Bedrooms and Bathrooms
- 3 Bedrooms
- En-Suite Primary Bedroom
- En-Suite Bathroom
- Cedar Closet
- Bathtub with Shower
- Walk-in Shower
Laundry
- Laundry Room
- Washer
- Gas Dryer
Basement
- Connecting Stairway
- Laundry in Basement
- Crawl Space
- Basement with some natural light
Parking
- Driveway
- On-Street Parking
Outdoor Features
- Patio
- Rain Gutters
Schools
- Forest Knolls Elementary School
- Silver Spring International Middle School
- Northwood High School
Utilities
- Forced Air Heating and Cooling System
- Cooling System Utilizes Natural Gas
- Natural Gas Water Heater
- Municipal Trash
Listing and Financial Details
- Tax Lot 31
- Assessor Parcel Number 161301348102
Community Details
Overview
- No Home Owners Association
- Forest Knolls Subdivision
Recreation
- Community Pool
Map
Home Values in the Area
Average Home Value in this Area
Tax History
| Year | Tax Paid | Tax Assessment Tax Assessment Total Assessment is a certain percentage of the fair market value that is determined by local assessors to be the total taxable value of land and additions on the property. | Land | Improvement |
|---|---|---|---|---|
| 2024 | $5,484 | $412,833 | $0 | $0 |
| 2023 | $0 | $377,367 | $0 | $0 |
| 2022 | $3,734 | $341,900 | $185,800 | $156,100 |
| 2021 | $0 | $336,967 | $0 | $0 |
| 2020 | $0 | $332,033 | $0 | $0 |
| 2019 | $3,436 | $327,100 | $185,800 | $141,300 |
| 2018 | $3,326 | $319,400 | $0 | $0 |
| 2017 | $3,273 | $311,700 | $0 | $0 |
| 2016 | -- | $304,000 | $0 | $0 |
| 2015 | $2,900 | $300,667 | $0 | $0 |
| 2014 | $2,900 | $297,333 | $0 | $0 |
Property History
| Date | Event | Price | Change | Sq Ft Price |
|---|---|---|---|---|
| 04/25/2025 04/25/25 | For Sale | $560,000 | -- | $381 / Sq Ft |
Deed History
| Date | Type | Sale Price | Title Company |
|---|---|---|---|
| Interfamily Deed Transfer | -- | None Available |
Similar Homes in the area
Source: Bright MLS
MLS Number: MDMC2176120
APN: 13-01348102
- 1104 Caddington Ave
- 229 Hannes St
- 227 Hannes St
- 827 University Blvd W
- 905 Playford Ln
- 10700 Cavalier Dr
- 705 Northwood Terrace
- 10816 Lombardy Rd
- 306 Marvin Rd
- 123 Northwood Ave
- 1111 University Blvd W Unit 805
- 1111 University Blvd W
- 1111 University Blvd W Unit 512A
- 1121 University Blvd W
- 1121 University Blvd W
- 120 Snowy Owl Dr
- 614 Hillsboro Dr
- 903 Laredo Rd
- 1002 Laredo Rd
- 10710 Lester St
