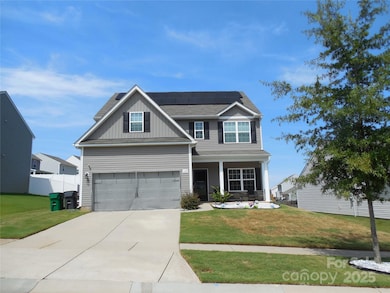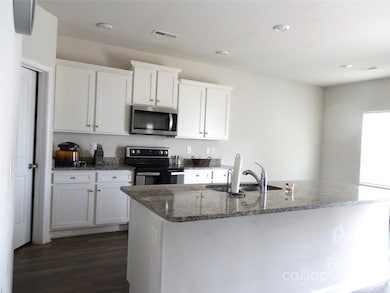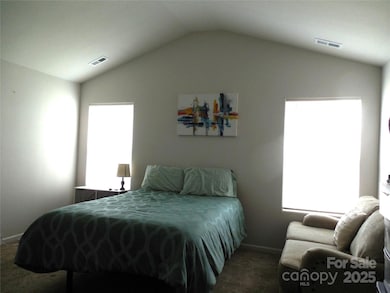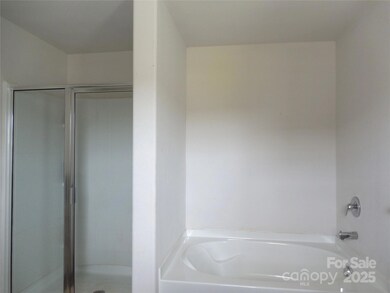
1109 Creedmore Ct Charlotte, NC 28215
Silverwood NeighborhoodEstimated payment $2,459/month
Highlights
- Above Ground Pool
- Open Floorplan
- Double Self-Cleaning Oven
- Solar Power System
- Covered patio or porch
- 2 Car Attached Garage
About This Home
$5000 buyers closing cost credit with the right offer! Beautifully designed 2 story home equipped w/solar panels to help reduce your utility costs. This stunning Hartford plan offers a front entry 2 car garage, a covered front porch, 4 spacious bedrooms with walk in closets, 2.5 bathrooms and energy efficient appliances. The chef-ready kitchen features granite countertops, stainless steel appliances, a center island, and a walk-in pantry. This inviting floor plan provides the perfect space for gathering with family/friends in the living room and family room. The fenced in yard offers privacy as you enjoy the outdoors on the patio or swimming in the above ground pool. Benefit from the installed Solar Panels with savings on your power bill! The garage door screen is removable. Property is being sold AS IS. A little TLC is needed.
Listing Agent
Allen Tate Charlotte South Brokerage Email: sherry.dennis@allentate.com License #259939

Home Details
Home Type
- Single Family
Est. Annual Taxes
- $3,081
Year Built
- Built in 2021
Lot Details
- Privacy Fence
- Back Yard Fenced
- Property is zoned N1-A
HOA Fees
- $25 Monthly HOA Fees
Parking
- 2 Car Attached Garage
- Front Facing Garage
- Driveway
Home Design
- Slab Foundation
- Stone Siding
- Vinyl Siding
Interior Spaces
- 2-Story Property
- Open Floorplan
- Ceiling Fan
- Insulated Windows
- Vinyl Flooring
- Pull Down Stairs to Attic
- Home Security System
- Electric Dryer Hookup
Kitchen
- Double Self-Cleaning Oven
- Electric Range
- Microwave
- Plumbed For Ice Maker
- Dishwasher
- Kitchen Island
- Disposal
Bedrooms and Bathrooms
- 4 Bedrooms
- Walk-In Closet
- Garden Bath
Eco-Friendly Details
- Solar Power System
Outdoor Features
- Above Ground Pool
- Covered patio or porch
Schools
- Grove Park Elementary School
- Northridge Middle School
- Rocky River High School
Utilities
- Forced Air Zoned Heating and Cooling System
- Heat Pump System
- Electric Water Heater
- Cable TV Available
Listing and Financial Details
- Assessor Parcel Number 10808703
Community Details
Overview
- Association Management Group Association, Phone Number (704) 897-8790
- The Reserve At Canyon Hills Subdivision, Hartford Floorplan
- Mandatory home owners association
Recreation
- Community Playground
- Dog Park
Map
Home Values in the Area
Average Home Value in this Area
Tax History
| Year | Tax Paid | Tax Assessment Tax Assessment Total Assessment is a certain percentage of the fair market value that is determined by local assessors to be the total taxable value of land and additions on the property. | Land | Improvement |
|---|---|---|---|---|
| 2023 | $3,081 | $401,100 | $70,000 | $331,100 |
| 2022 | $2,471 | $243,000 | $35,000 | $208,000 |
| 2021 | $76 | $35,000 | $35,000 | $0 |
Property History
| Date | Event | Price | Change | Sq Ft Price |
|---|---|---|---|---|
| 02/15/2025 02/15/25 | Pending | -- | -- | -- |
| 11/23/2024 11/23/24 | Price Changed | $390,000 | -3.7% | $163 / Sq Ft |
| 10/23/2024 10/23/24 | Price Changed | $405,000 | -3.6% | $170 / Sq Ft |
| 09/25/2024 09/25/24 | For Sale | $420,000 | +46.4% | $176 / Sq Ft |
| 05/27/2021 05/27/21 | Sold | $286,900 | 0.0% | $121 / Sq Ft |
| 02/06/2021 02/06/21 | Pending | -- | -- | -- |
| 02/05/2021 02/05/21 | Off Market | $286,900 | -- | -- |
| 02/04/2021 02/04/21 | For Sale | $286,900 | 0.0% | $121 / Sq Ft |
| 01/11/2021 01/11/21 | Off Market | $286,900 | -- | -- |
| 01/08/2021 01/08/21 | Pending | -- | -- | -- |
| 01/08/2021 01/08/21 | For Sale | $284,900 | -- | $120 / Sq Ft |
Deed History
| Date | Type | Sale Price | Title Company |
|---|---|---|---|
| Warranty Deed | $287,000 | None Available |
Mortgage History
| Date | Status | Loan Amount | Loan Type |
|---|---|---|---|
| Open | $293,498 | VA |
Similar Homes in Charlotte, NC
Source: Canopy MLS (Canopy Realtor® Association)
MLS Number: 4180971
APN: 108-087-03
- 7617 Hammond Dr
- 7609 Hammond Dr
- 7525 Hammond Dr
- 7517 Hammond Dr
- 7509 Hammond Dr
- 1124 Culver Spring Way
- 1120 Culver Spring Way
- 7501 Hammond Dr
- 8915 Myra Way Unit 39
- 7443 Hammond Dr
- 1235 Culver Spring Way
- 8932 Myra Way
- 7113 Amberly Hills Rd
- 7007 Jerimoth Dr
- 7011 Jerimoth Dr
- 7015 Jerimoth Dr
- 2124 Clapham Ct
- 7019 Jerimoth Dr
- 7012 Jerimoth Dr
- 2133 Clapham Ct






