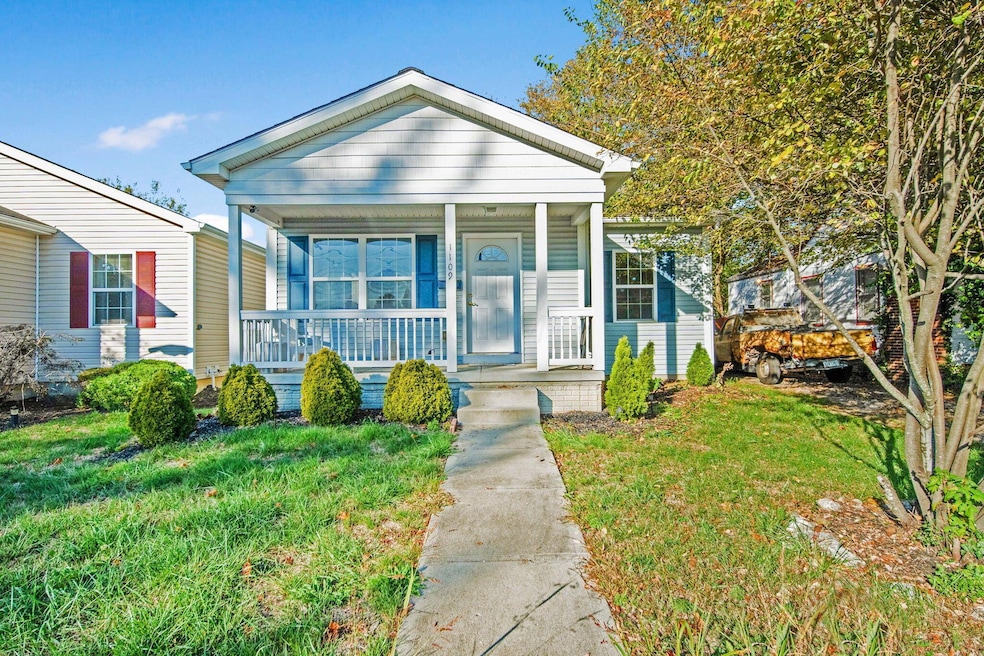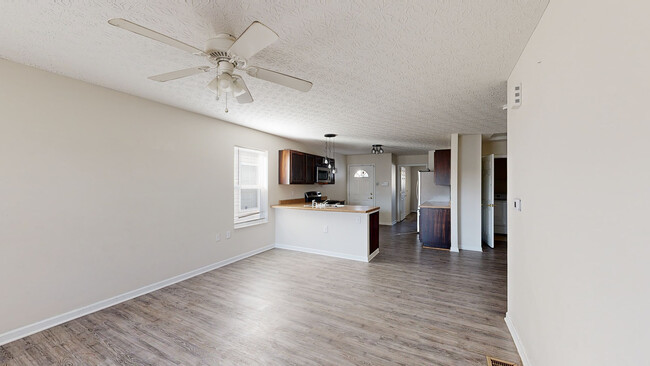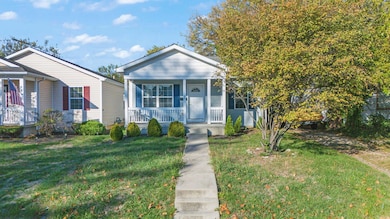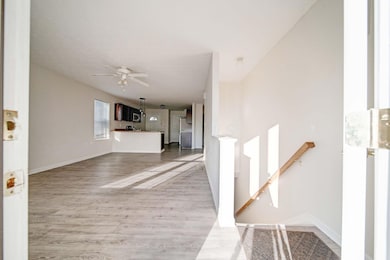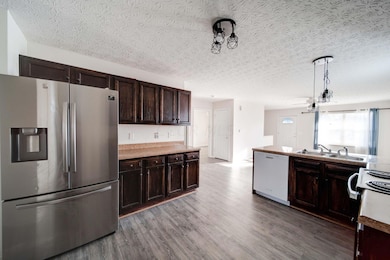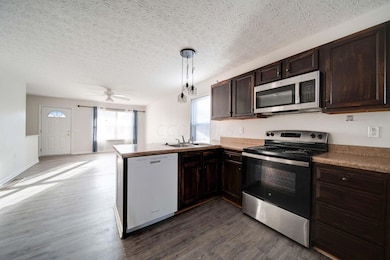
1109 Fairwood Ave Columbus, OH 43206
Driving Park NeighborhoodEstimated payment $1,333/month
Total Views
4,056,965
3
Beds
2.5
Baths
1,222
Sq Ft
$180
Price per Sq Ft
Highlights
- Main Floor Primary Bedroom
- Forced Air Heating and Cooling System
- Carpet
- 1 Car Detached Garage
About This Home
Built in 2010, this ranch home is located in the heart of one of Columbus' most sought-after neighborhoods. providing over 1350 square feet of living space 1109 Fairwood includes 3 bedrooms 2 full baths on the entry level with an open floor plan. The finishable basement includes a flex room, 1/2 bath and egress window. All appliances stay.
Tax abated through 2025.
Home Details
Home Type
- Single Family
Est. Annual Taxes
- $1,280
Year Built
- Built in 2010
Lot Details
- 4,356 Sq Ft Lot
Parking
- 1 Car Detached Garage
Home Design
- Vinyl Siding
Interior Spaces
- 1,222 Sq Ft Home
- Insulated Windows
- Basement
- Basement Window Egress
Kitchen
- Electric Range
- Microwave
- Dishwasher
Flooring
- Carpet
- Laminate
Bedrooms and Bathrooms
- 3 Main Level Bedrooms
- Primary Bedroom on Main
Laundry
- Laundry on main level
- Electric Dryer Hookup
Utilities
- Forced Air Heating and Cooling System
- Heating System Uses Gas
- Gas Water Heater
Listing and Financial Details
- Assessor Parcel Number 010-080428
Map
Create a Home Valuation Report for This Property
The Home Valuation Report is an in-depth analysis detailing your home's value as well as a comparison with similar homes in the area
Home Values in the Area
Average Home Value in this Area
Tax History
| Year | Tax Paid | Tax Assessment Tax Assessment Total Assessment is a certain percentage of the fair market value that is determined by local assessors to be the total taxable value of land and additions on the property. | Land | Improvement |
|---|---|---|---|---|
| 2024 | $440 | $70,280 | $9,800 | $60,480 |
| 2023 | $1,280 | $69,340 | $9,800 | $59,540 |
| 2022 | $115 | $43,060 | $2,210 | $40,850 |
| 2021 | $115 | $43,060 | $2,210 | $40,850 |
| 2020 | $115 | $43,060 | $2,210 | $40,850 |
| 2019 | $113 | $35,920 | $1,860 | $34,060 |
| 2018 | $138 | $35,920 | $1,860 | $34,060 |
| 2017 | $178 | $35,920 | $1,860 | $34,060 |
| 2016 | $183 | $26,990 | $2,770 | $24,220 |
| 2015 | $167 | $26,990 | $2,770 | $24,220 |
| 2014 | $167 | $26,990 | $2,770 | $24,220 |
| 2013 | $97 | $3,255 | $3,255 | $0 |
Source: Public Records
Property History
| Date | Event | Price | Change | Sq Ft Price |
|---|---|---|---|---|
| 04/01/2025 04/01/25 | Price Changed | $219,999 | 0.0% | $180 / Sq Ft |
| 04/01/2025 04/01/25 | For Sale | $219,999 | -2.2% | $180 / Sq Ft |
| 03/31/2025 03/31/25 | Off Market | $225,000 | -- | -- |
| 03/28/2025 03/28/25 | Off Market | $232,500 | -- | -- |
| 03/04/2025 03/04/25 | Price Changed | $225,000 | -9.1% | $184 / Sq Ft |
| 01/09/2025 01/09/25 | Price Changed | $247,512 | -1.0% | $203 / Sq Ft |
| 01/02/2025 01/02/25 | Price Changed | $249,999 | -10.7% | $205 / Sq Ft |
| 10/19/2024 10/19/24 | For Sale | $279,999 | +20.4% | $229 / Sq Ft |
| 04/24/2023 04/24/23 | Sold | $232,500 | +3.3% | $169 / Sq Ft |
| 04/23/2023 04/23/23 | Pending | -- | -- | -- |
| 02/28/2023 02/28/23 | For Sale | $225,000 | -- | $164 / Sq Ft |
Source: Columbus and Central Ohio Regional MLS
Deed History
| Date | Type | Sale Price | Title Company |
|---|---|---|---|
| Warranty Deed | $232,500 | Stewart Title | |
| Deed | $116,000 | Warranty Title Box | |
| Warranty Deed | -- | None Available | |
| Warranty Deed | $102,000 | Warranty | |
| Warranty Deed | $6,000 | Warranty Ti | |
| Deed | -- | -- |
Source: Public Records
Mortgage History
| Date | Status | Loan Amount | Loan Type |
|---|---|---|---|
| Open | $11,625 | No Value Available | |
| Open | $228,288 | FHA | |
| Previous Owner | $5,000 | Unknown | |
| Previous Owner | $112,443 | Future Advance Clause Open End Mortgage | |
| Previous Owner | $35,000 | Future Advance Clause Open End Mortgage | |
| Previous Owner | $88,284 | Seller Take Back |
Source: Public Records
About the Listing Agent
Yelonda's Other Listings
Source: Columbus and Central Ohio Regional MLS
MLS Number: 224037438
APN: 010-080428
Nearby Homes
- 1089 Seymour Ave
- 1614 E Whittier St Unit 1614/1616
- 1630 E Columbus St
- 1032 Seymour Ave
- 1126 Bulen Ave
- 1193 Seymour Ave
- 1010 Geers Ave
- 1468 E Whittier St
- 1671-1673 E Whittier St
- 1123 Berkeley Rd
- 1049 Berkeley Rd
- 1192 Berkeley Rd Unit 194
- 941 Seymour Ave
- 1230 Berkeley Rd
- 1223 Berkeley Rd
- 1001 Lilley Ave
- 1267 Geers Ave
- 1750 E Sycamore St
- 1665 E Livingston Ave
- 0 Seymour Ave
