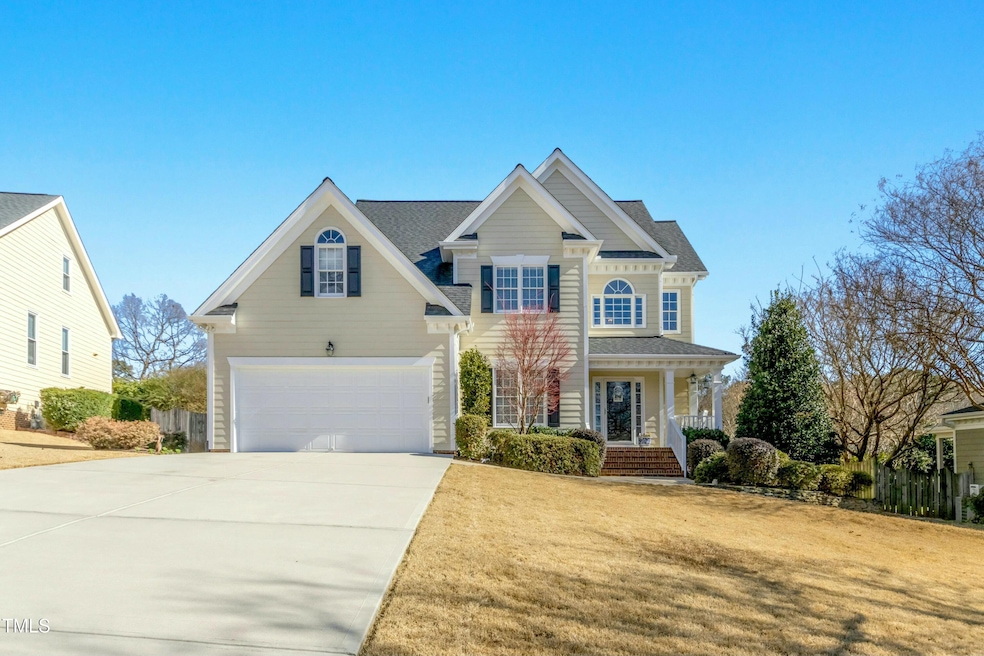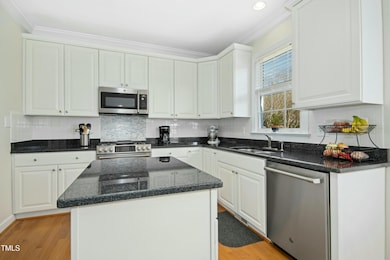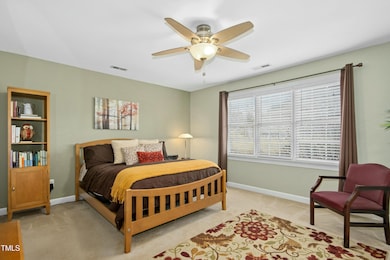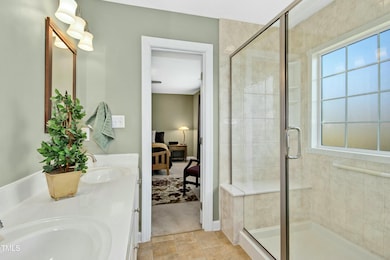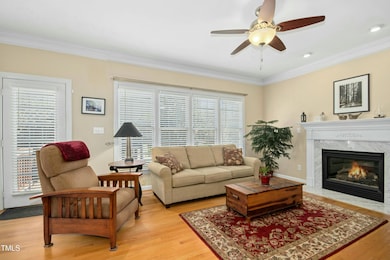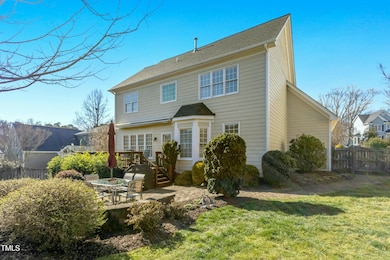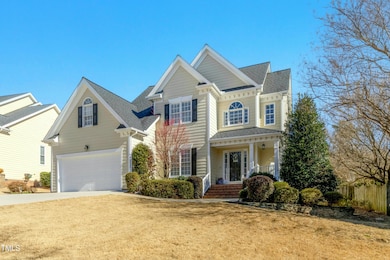
Highlights
- Clubhouse
- Deck
- Wood Flooring
- Salem Elementary Rated A
- Traditional Architecture
- Bonus Room
About This Home
As of April 2025Welcome home to this beautifully maintained 3-bedroom, 2.5-bathroom home, perfectly situated on a low-traffic street in one of Apex's most sought-after communities! Enjoy fantastic neighborhood amenities, including a pool, splash pad, clubhouse, tennis courts, scenic trails, and a peaceful pond. Plus, with downtown Apex just minutes away and easy access to major roads, you'll have convenience at your doorstep. Inside, the kitchen features granite countertops, stainless steel appliances, and a dual-fuel oven with a gas cooktop. The fenced backyard is ideal for relaxing or entertaining, complete with a patio, deck, and a retractable awning for shade. The front yard boasts low-maintenance Bermuda grass, keeping curb appeal effortless year-round. Don't miss this opportunity to own a wonderful home in an unbeatable location! Schedule your showing today. One yr Home Warranty is being included for buyer - America's Preferred Home Warranty.
Home Details
Home Type
- Single Family
Est. Annual Taxes
- $4,469
Year Built
- Built in 1998
Lot Details
- 10,454 Sq Ft Lot
- West Facing Home
- Fenced Yard
- Wood Fence
HOA Fees
- $44 Monthly HOA Fees
Parking
- 2 Car Attached Garage
- Private Driveway
- 2 Open Parking Spaces
Home Design
- Traditional Architecture
- Brick Foundation
- Architectural Shingle Roof
Interior Spaces
- 2,104 Sq Ft Home
- 2-Story Property
- Built-In Features
- Crown Molding
- Smooth Ceilings
- Ceiling Fan
- Gas Fireplace
- Awning
- Entrance Foyer
- Living Room
- Breakfast Room
- Dining Room
- Bonus Room
- Basement
- Crawl Space
- Pull Down Stairs to Attic
Kitchen
- Eat-In Kitchen
- Electric Oven
- Gas Cooktop
- Microwave
- Dishwasher
- Stainless Steel Appliances
- Kitchen Island
- Granite Countertops
- Disposal
Flooring
- Wood
- Carpet
- Vinyl
Bedrooms and Bathrooms
- 3 Bedrooms
- Double Vanity
Laundry
- Laundry Room
- Dryer
- Washer
Home Security
- Home Security System
- Storm Doors
Outdoor Features
- Deck
- Front Porch
Schools
- Salem Elementary And Middle School
- Apex High School
Utilities
- Central Air
- Heating System Uses Natural Gas
- Underground Utilities
- Natural Gas Connected
- Electric Water Heater
- High Speed Internet
- Cable TV Available
Listing and Financial Details
- Home warranty included in the sale of the property
- Assessor Parcel Number 0742352158
Community Details
Overview
- Associa/Hrw Association, Phone Number (919) 787-9000
- Haddon Place Subdivision
Amenities
- Clubhouse
Recreation
- Tennis Courts
- Community Playground
- Community Pool
- Trails
Map
Home Values in the Area
Average Home Value in this Area
Property History
| Date | Event | Price | Change | Sq Ft Price |
|---|---|---|---|---|
| 04/15/2025 04/15/25 | Sold | $585,000 | +3.5% | $278 / Sq Ft |
| 03/06/2025 03/06/25 | Pending | -- | -- | -- |
| 03/06/2025 03/06/25 | For Sale | $565,000 | -- | $269 / Sq Ft |
Tax History
| Year | Tax Paid | Tax Assessment Tax Assessment Total Assessment is a certain percentage of the fair market value that is determined by local assessors to be the total taxable value of land and additions on the property. | Land | Improvement |
|---|---|---|---|---|
| 2024 | $4,469 | $521,321 | $170,000 | $351,321 |
| 2023 | $3,753 | $340,296 | $90,000 | $250,296 |
| 2022 | $3,523 | $340,296 | $90,000 | $250,296 |
| 2021 | $3,389 | $340,296 | $90,000 | $250,296 |
| 2020 | $3,355 | $340,296 | $90,000 | $250,296 |
| 2019 | $3,239 | $283,435 | $90,000 | $193,435 |
| 2018 | $3,051 | $283,435 | $90,000 | $193,435 |
| 2017 | $2,840 | $283,435 | $90,000 | $193,435 |
| 2016 | $2,799 | $283,435 | $90,000 | $193,435 |
| 2015 | $2,726 | $269,352 | $74,000 | $195,352 |
| 2014 | $2,627 | $269,352 | $74,000 | $195,352 |
Mortgage History
| Date | Status | Loan Amount | Loan Type |
|---|---|---|---|
| Open | $300,000 | New Conventional | |
| Closed | $300,000 | New Conventional | |
| Previous Owner | $199,900 | New Conventional | |
| Previous Owner | $202,400 | New Conventional | |
| Previous Owner | $184,000 | New Conventional | |
| Previous Owner | $194,850 | Fannie Mae Freddie Mac | |
| Previous Owner | $143,000 | Unknown | |
| Previous Owner | $157,600 | No Value Available | |
| Previous Owner | $32,625 | Construction | |
| Closed | $8,000 | No Value Available |
Deed History
| Date | Type | Sale Price | Title Company |
|---|---|---|---|
| Warranty Deed | $585,000 | Key Title | |
| Warranty Deed | $585,000 | Key Title | |
| Interfamily Deed Transfer | -- | None Available | |
| Warranty Deed | $253,000 | None Available | |
| Warranty Deed | $216,500 | -- | |
| Warranty Deed | $197,000 | -- | |
| Warranty Deed | $44,500 | -- |
Similar Homes in the area
Source: Doorify MLS
MLS Number: 10080339
APN: 0742.10-35-2158-000
- 1008 Brittley Way
- 113 Kings Castle Dr
- 105 Tracey Creek Ct
- 1094 Ambergate Station
- 992 Ambergate Station
- 989 Ambergate Station
- 318 Hinton St
- 1086 Tender Dr
- 314 Hinton St
- 912 Ambergate Station
- 900 Ambergate Station
- 1008,1010 Copeland St
- 966 Shoofly Path
- 200 Nottinghill Walk
- 2010 Blanchard St
- 624 Metro Station
- 300 Pate St
- 1503 Orchard Villas Ave
- 1612 Us 64 Hwy W
- 590 Grand Central Station
