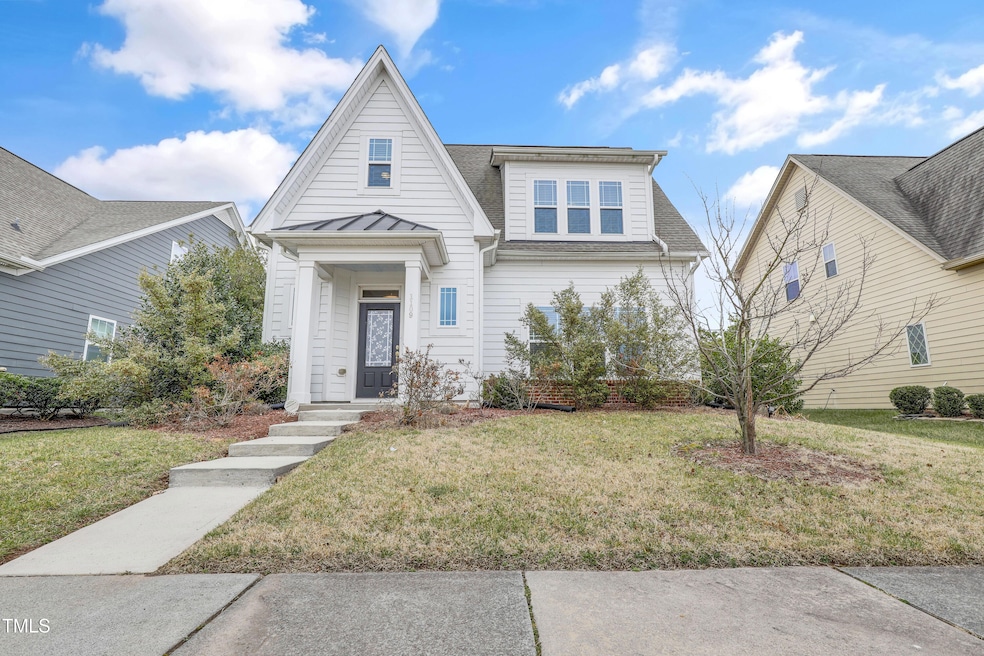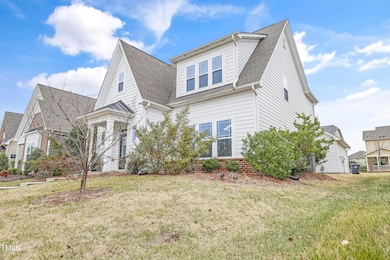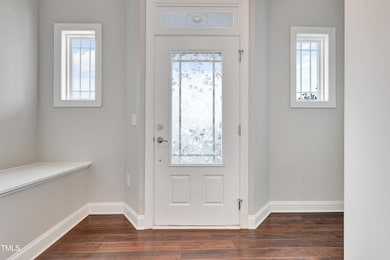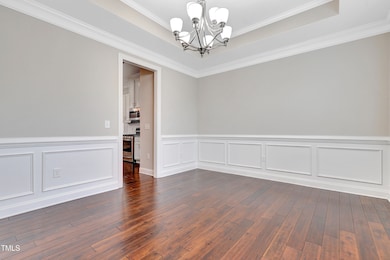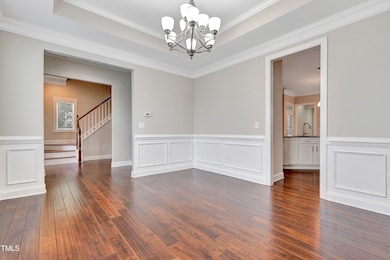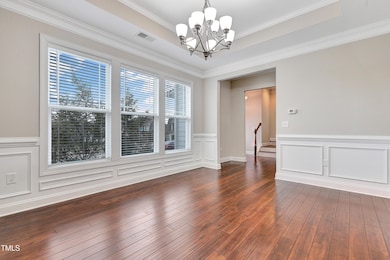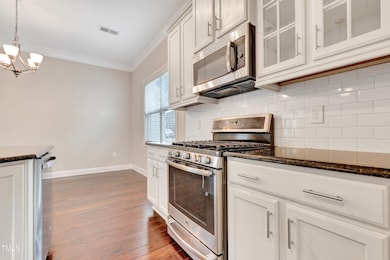
1109 Hemby Ridge Ln Morrisville, NC 27560
Estimated payment $3,908/month
Highlights
- Open Floorplan
- Transitional Architecture
- Granite Countertops
- Alston Ridge Elementary School Rated A
- Wood Flooring
- Screened Porch
About This Home
Nestled in a prime Morrisville location, this stunning home on 1109 Hemby Ridge Ln offers the perfect blend of comfort and convenience. Discover a bright, open floor plan with elegant finishes and thoughtful details throughout. The gourmet kitchen boasts sleek countertops, stainless steel appliances, and ample cabinetry, flowing seamlessly into the spacious living area—ideal for entertaining or cozy nights in. Upstairs, the generous primary suite is a true retreat, featuring a spa-like ensuite bath and a large walk-in closet. Enjoy outdoor living on the private patio, perfect for morning coffee or evening relaxation. Located in a sought-after neighborhood, this home is just minutes from RTP, shopping, dining, and major highways. With modern style and unbeatable location! Schedule your tour today!
Listing Agent
Matthew Dover
Redfin Corporation License #325584

Home Details
Home Type
- Single Family
Est. Annual Taxes
- $5,284
Year Built
- Built in 2015
HOA Fees
- $76 Monthly HOA Fees
Parking
- 2 Car Attached Garage
- 2 Open Parking Spaces
Home Design
- Transitional Architecture
- Permanent Foundation
- Shingle Roof
Interior Spaces
- 2,375 Sq Ft Home
- 2-Story Property
- Open Floorplan
- Crown Molding
- Tray Ceiling
- Smooth Ceilings
- Recessed Lighting
- Entrance Foyer
- Great Room with Fireplace
- Screened Porch
Kitchen
- Gas Range
- Microwave
- Plumbed For Ice Maker
- Dishwasher
- Stainless Steel Appliances
- Kitchen Island
- Granite Countertops
Flooring
- Wood
- Carpet
- Tile
Bedrooms and Bathrooms
- 3 Bedrooms
- Walk-In Closet
- Double Vanity
- Separate Shower in Primary Bathroom
- Soaking Tub
- Walk-in Shower
Laundry
- Laundry Room
- Laundry on main level
Schools
- Alston Ridge Elementary And Middle School
- Panther Creek High School
Additional Features
- 6,534 Sq Ft Lot
- Forced Air Heating and Cooling System
Listing and Financial Details
- Assessor Parcel Number 0746.01-39-7823.000
Community Details
Overview
- Cas Association, Phone Number (919) 659-1214
- Kitts Creek Subdivision
Recreation
- Community Pool
Map
Home Values in the Area
Average Home Value in this Area
Tax History
| Year | Tax Paid | Tax Assessment Tax Assessment Total Assessment is a certain percentage of the fair market value that is determined by local assessors to be the total taxable value of land and additions on the property. | Land | Improvement |
|---|---|---|---|---|
| 2024 | $5,334 | $609,660 | $150,000 | $459,660 |
| 2023 | $4,113 | $390,969 | $100,000 | $290,969 |
| 2022 | $3,967 | $390,969 | $100,000 | $290,969 |
| 2021 | $3,773 | $390,969 | $100,000 | $290,969 |
| 2020 | $3,688 | $379,471 | $100,000 | $279,471 |
| 2019 | $3,632 | $322,979 | $92,000 | $230,979 |
| 2018 | $3,418 | $322,979 | $92,000 | $230,979 |
| 2017 | $3,291 | $322,979 | $92,000 | $230,979 |
| 2016 | $3,219 | $92,000 | $92,000 | $0 |
| 2015 | $779 | $76,000 | $76,000 | $0 |
| 2014 | $761 | $76,000 | $76,000 | $0 |
Property History
| Date | Event | Price | Change | Sq Ft Price |
|---|---|---|---|---|
| 04/05/2025 04/05/25 | Price Changed | $609,000 | -1.6% | $256 / Sq Ft |
| 02/14/2025 02/14/25 | For Sale | $619,000 | +14.6% | $261 / Sq Ft |
| 12/15/2023 12/15/23 | Off Market | $540,000 | -- | -- |
| 07/15/2021 07/15/21 | Sold | $540,000 | +12.5% | $220 / Sq Ft |
| 06/12/2021 06/12/21 | For Sale | $479,900 | -- | $196 / Sq Ft |
| 06/11/2021 06/11/21 | Pending | -- | -- | -- |
Deed History
| Date | Type | Sale Price | Title Company |
|---|---|---|---|
| Quit Claim Deed | -- | -- | |
| Warranty Deed | $540,000 | None Available | |
| Special Warranty Deed | $325,000 | None Available |
Mortgage History
| Date | Status | Loan Amount | Loan Type |
|---|---|---|---|
| Previous Owner | $378,000 | New Conventional | |
| Previous Owner | $292,500 | New Conventional |
Similar Homes in Morrisville, NC
Source: Doorify MLS
MLS Number: 10076544
APN: 0746.01-39-7823-000
- 157 Durants Neck Ln
- 742 Keystone Park Dr
- 125 Station Dr
- 2912 Historic Cir
- 1020 Topland Ct
- 711 Keystone Park Dr Unit 51
- 1301 Elliott Ridge Ln
- 705 Keystone Park Dr Unit 51
- 1640 Legendary Ln
- 1004 Gold Rock Ln
- 104 Mainline Station Dr
- 1220 Falcon Ridge Ln
- 912 Jewel Stone Ln
- 1005 Forest Willow Ln
- 1109 Forest Willow Ln
- 1001 Hope Springs Ln
- 1632 Ferntree Ct
- 1605 Grace Point Rd
- 4503 Hopson Rd
- 4511 Hopson Rd
