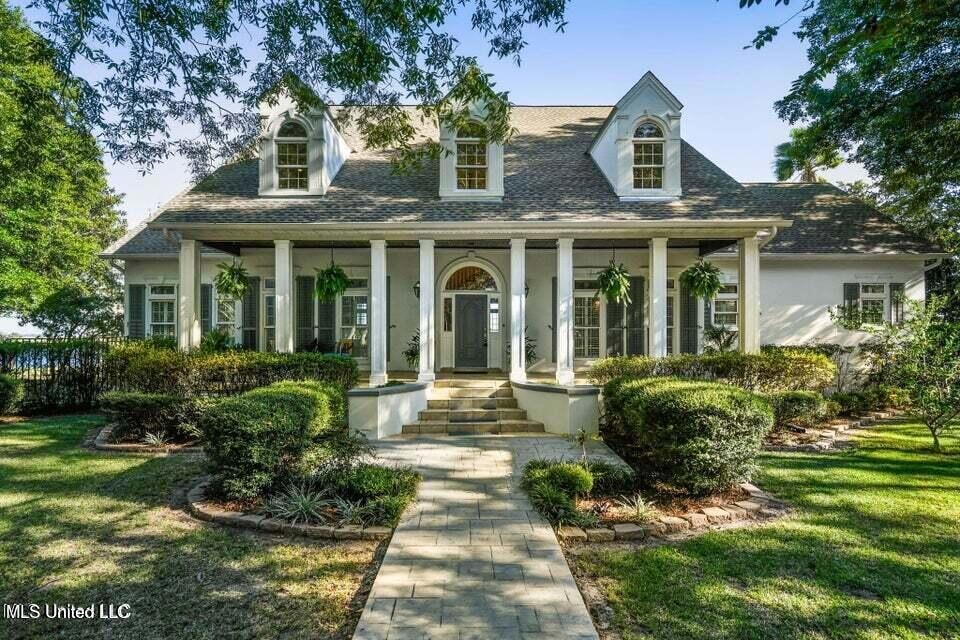1109 Hickory Hill Dr Gautier, MS 39553
Highlights
- In Ground Pool
- 0.72 Acre Lot
- Granite Countertops
- Martin Bluff Elementary School Rated A-
- High Ceiling
- No HOA
About This Home
As of February 2025NO FLOOD! Welcome to your dream home! Step into the charm of the old south, reimagined for the modern era. This 3 story masterpiece offers breathtaking views of the Pascagoula River that will leave you in awe. Indulge in outdoor living at its finest with an in-ground pool overlooking the river, a large travertine covered porch complete with a JenAir Gas grill and 2 burner stove. The beautifully landscaped surroundings create a serene oasis for relaxation and entertainment. Inside, you'll discover a chef's paradise in the huge kitchen equipped with a 6 burner gas stove and double electric ovens. Whether it's hosting grand gatherings or intimate dinners, this home offers multiple entertaining areas including a spacious kitchen, grand living room, hearth room, and outdoor entertaining space. The soaring ceilings, three fireplaces, study, and primary bedroom on the main floor add an extra touch of luxury and sophistication. The primary bedroom is accompanied by a huge walk-in closet, a gorgeous bath, and views that will take your breath away. Climb the grand staircase to the large guest rooms and baths that will not disappoint. Need even more space? The lower level features a massive game room that can also serve as a generous guest room with its own walk-in closet. Live the life you've always dreamed of in this exquisite house that seamlessly blends southern charm with modern comforts. Don't miss out on this opportunity to own your very own piece of paradise overlooking the majestic Pascagoula River.
Home Details
Home Type
- Single Family
Est. Annual Taxes
- $11,305
Year Built
- Built in 1997
Lot Details
- 0.72 Acre Lot
- Fenced
- Landscaped
Parking
- 2 Car Garage
- Side Facing Garage
- Garage Door Opener
Home Design
- Architectural Shingle Roof
- Stucco
Interior Spaces
- 4,586 Sq Ft Home
- 3-Story Property
- Wired For Sound
- Crown Molding
- High Ceiling
- Recessed Lighting
- Entrance Foyer
- Great Room with Fireplace
Kitchen
- Built-In Electric Range
- Microwave
- Dishwasher
- Kitchen Island
- Granite Countertops
Bedrooms and Bathrooms
- 4 Bedrooms
- Split Bedroom Floorplan
- Walk-In Closet
- Double Vanity
Outdoor Features
- In Ground Pool
- Balcony
- Outdoor Gas Grill
Utilities
- Central Heating and Cooling System
- Tankless Water Heater
- Cable TV Available
Community Details
- No Home Owners Association
- Hickory Hill Subdivision
Listing and Financial Details
- Assessor Parcel Number 8-59-37-003.000
Map
Home Values in the Area
Average Home Value in this Area
Property History
| Date | Event | Price | Change | Sq Ft Price |
|---|---|---|---|---|
| 02/27/2025 02/27/25 | Sold | -- | -- | -- |
| 01/06/2025 01/06/25 | For Sale | $999,900 | +47.0% | $218 / Sq Ft |
| 01/05/2025 01/05/25 | Pending | -- | -- | -- |
| 12/20/2018 12/20/18 | Sold | -- | -- | -- |
| 12/08/2018 12/08/18 | Pending | -- | -- | -- |
| 04/18/2018 04/18/18 | For Sale | $680,000 | -- | $148 / Sq Ft |
Tax History
| Year | Tax Paid | Tax Assessment Tax Assessment Total Assessment is a certain percentage of the fair market value that is determined by local assessors to be the total taxable value of land and additions on the property. | Land | Improvement |
|---|---|---|---|---|
| 2024 | $7,761 | $53,428 | $12,685 | $40,743 |
| 2023 | $7,761 | $80,142 | $19,028 | $61,114 |
| 2022 | $7,682 | $53,428 | $12,685 | $40,743 |
| 2021 | $11,542 | $80,268 | $19,028 | $61,240 |
| 2020 | $7,288 | $50,089 | $13,352 | $36,737 |
| 2019 | $7,353 | $50,089 | $13,352 | $36,737 |
| 2018 | $11,030 | $75,134 | $20,028 | $55,106 |
| 2017 | $10,387 | $75,134 | $20,028 | $55,106 |
| 2016 | $10,139 | $75,134 | $20,028 | $55,106 |
| 2015 | $6,360 | $471,260 | $80,110 | $391,150 |
| 2014 | $6,589 | $48,469 | $8,011 | $40,458 |
| 2013 | $6,394 | $48,333 | $8,011 | $40,322 |
Mortgage History
| Date | Status | Loan Amount | Loan Type |
|---|---|---|---|
| Previous Owner | $315,639 | New Conventional | |
| Previous Owner | $732,975 | No Value Available | |
| Previous Owner | $611,313 | Unknown |
Deed History
| Date | Type | Sale Price | Title Company |
|---|---|---|---|
| Warranty Deed | -- | Pilger Title | |
| Warranty Deed | -- | -- | |
| Quit Claim Deed | -- | None Available |
Source: MLS United
MLS Number: 4100176
APN: 8-59-37-003.000
- 0 Iowana Dr
- 7908 Martin Bluff Rd
- 8305 Pine Cone Dr
- 7313 Martin Bluff Rd
- 7944 Martin Bluff Rd
- 7949 Martin Bluff Rd
- 0 Enarc Dr
- 1609 Hastings Rd
- 7813 Rockvale Dr
- 8316 Martin Bluff Rd
- 1704 Kingfisher Dr
- 1709 Fairway Dr
- 1716 Stillwater Dr
- 6817 Martin Bluff Rd
- 1701 Timber Lane Rd
- 1805 Stillwater Dr
- 8197 Redstone Dr
- Lot 175 Mesa Dr
- 1917 Shady Point Cir
- 0 Lot 104 Hickory Hill Estate S Unit 4080886
