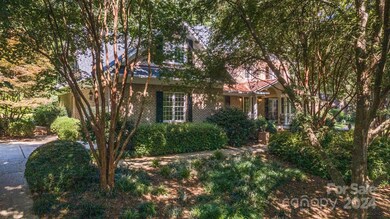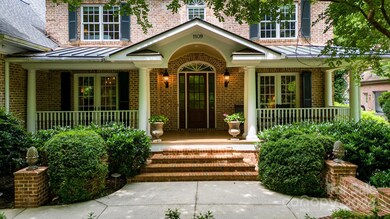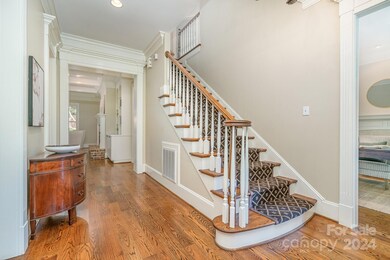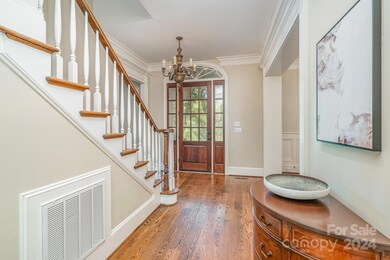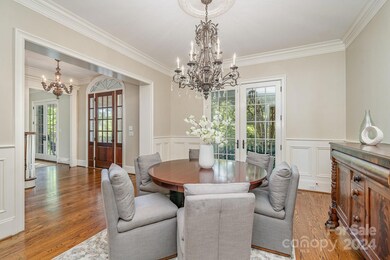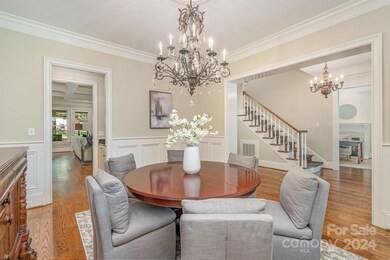
1109 Hudson Place Davidson, NC 28036
Highlights
- Open Floorplan
- Private Lot
- Traditional Architecture
- Davidson Elementary School Rated A-
- Wooded Lot
- Wood Flooring
About This Home
As of October 2024Classic Davidson Beauty with BRAND NEW COPPER ROOF on both the front and rear porches! This Artisan Custom Home is in an incredible location, right across the street from a greenway entrance and just a short stroll to charming Main Street. Step into your own secret garden, meticulously nurtured over the years to create a lush and private landscape. The home itself is a masterpiece, boasting exquisite trim work and a multitude of custom details that add character and charm. The main floor features a spacious primary bedroom, while upstairs you'll find three additional bedrooms and two versatile bonus rooms. The kitchen seamlessly opens into a large coffered great room, complete with a cozy brick fireplace and built-ins. French doors lead to a covered rear porch, perfect for relaxing or entertaining. Designed with a traditional flow, this home offers gracious and inviting spaces for all your entertaining needs. Brand new COPPER roof Aug '24 on the porches. Don't miss this stunning home!
Last Agent to Sell the Property
Helen Adams Realty Brokerage Email: rmangiapane@helenadamsrealty.com License #317408

Home Details
Home Type
- Single Family
Est. Annual Taxes
- $8,776
Year Built
- Built in 2003
Lot Details
- Fenced
- Private Lot
- Irrigation
- Wooded Lot
- Property is zoned VI
Parking
- 2 Car Attached Garage
- Garage Door Opener
- 4 Open Parking Spaces
Home Design
- Traditional Architecture
- Metal Roof
- Four Sided Brick Exterior Elevation
Interior Spaces
- 2-Story Property
- Open Floorplan
- Wet Bar
- Sound System
- Wired For Data
- Built-In Features
- Bar Fridge
- Insulated Windows
- French Doors
- Mud Room
- Entrance Foyer
- Great Room with Fireplace
- Living Room with Fireplace
- Crawl Space
- Pull Down Stairs to Attic
Kitchen
- Breakfast Bar
- Kitchen Island
Flooring
- Wood
- Tile
- Vinyl
Bedrooms and Bathrooms
- Walk-In Closet
- Garden Bath
Laundry
- Laundry Room
- Electric Dryer Hookup
Outdoor Features
- Covered patio or porch
- Outdoor Gas Grill
Schools
- Davidson K-8 Elementary And Middle School
- William Amos Hough High School
Utilities
- Central Heating and Cooling System
- Underground Utilities
- Cable TV Available
Community Details
- Built by Artisan Custom Homes
- Hudson Place Subdivision
Listing and Financial Details
- Assessor Parcel Number 007-302-81
Map
Home Values in the Area
Average Home Value in this Area
Property History
| Date | Event | Price | Change | Sq Ft Price |
|---|---|---|---|---|
| 10/18/2024 10/18/24 | Sold | $1,810,000 | -2.2% | $365 / Sq Ft |
| 08/02/2024 08/02/24 | For Sale | $1,850,000 | -- | $373 / Sq Ft |
Tax History
| Year | Tax Paid | Tax Assessment Tax Assessment Total Assessment is a certain percentage of the fair market value that is determined by local assessors to be the total taxable value of land and additions on the property. | Land | Improvement |
|---|---|---|---|---|
| 2023 | $8,776 | $1,164,900 | $500,000 | $664,900 |
| 2022 | $7,929 | $874,300 | $235,000 | $639,300 |
| 2021 | $7,929 | $874,300 | $235,000 | $639,300 |
| 2020 | $7,929 | $874,300 | $235,000 | $639,300 |
| 2019 | $8,164 | $874,300 | $235,000 | $639,300 |
| 2018 | $8,236 | $682,500 | $172,200 | $510,300 |
| 2017 | $8,181 | $682,500 | $172,200 | $510,300 |
| 2016 | -- | $681,900 | $172,200 | $509,700 |
| 2015 | -- | $681,900 | $172,200 | $509,700 |
| 2014 | -- | $0 | $0 | $0 |
Mortgage History
| Date | Status | Loan Amount | Loan Type |
|---|---|---|---|
| Open | $1,200,000 | New Conventional | |
| Previous Owner | $150,000 | Credit Line Revolving | |
| Previous Owner | $235,000 | New Conventional | |
| Previous Owner | $255,000 | Fannie Mae Freddie Mac | |
| Previous Owner | $150,000 | Credit Line Revolving | |
| Previous Owner | $200,000 | Credit Line Revolving | |
| Previous Owner | $310,000 | Unknown | |
| Previous Owner | $150,000 | Credit Line Revolving | |
| Previous Owner | $58,500 | No Value Available |
Deed History
| Date | Type | Sale Price | Title Company |
|---|---|---|---|
| Warranty Deed | $1,810,000 | Master Title | |
| Deed | -- | None Available | |
| Warranty Deed | $90,000 | -- |
Similar Homes in Davidson, NC
Source: Canopy MLS (Canopy Realtor® Association)
MLS Number: 4164197
APN: 007-302-81
- 1017 Patrick Johnston Ln
- 917 Patrick Johnston Ln
- 825 Hudson Place
- 1425 Samuel Spencer Pkwy Unit 5
- 1126 Concord Rd
- 110 Lynbrook Dr
- 1550 Matthew McClure Cir
- 1502 Matthew McClure Cir
- 1437 Samuel Spencer Pkwy
- 1401 Samuel Spencer Pkwy
- 12860 Westmoreland Farm Rd
- 1200 Claires Creek Ln
- 307 N Downing St
- 547 Ashby Dr
- 866 Concord Rd
- 19155 Newburg Hill Rd
- 19041 Newburg Hill Rd
- 13031 Westmoreland Farm Rd
- 12932 Westmoreland Farm Rd
- 19134 Newburg Hill Rd

