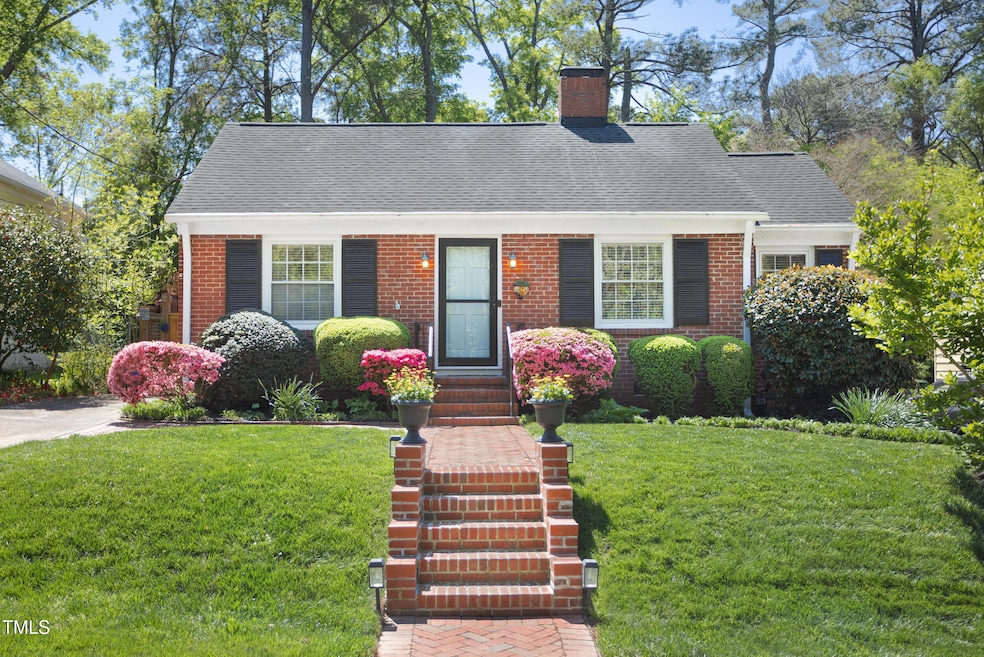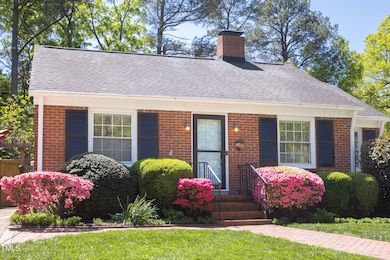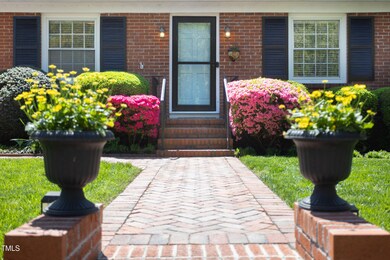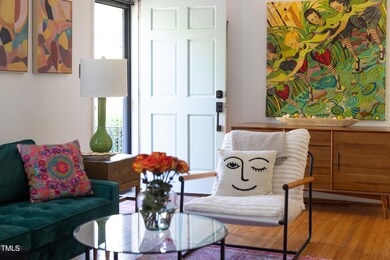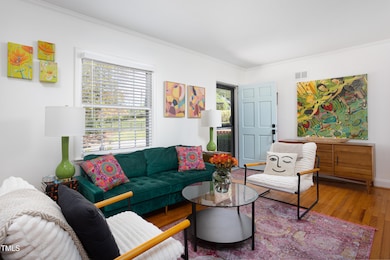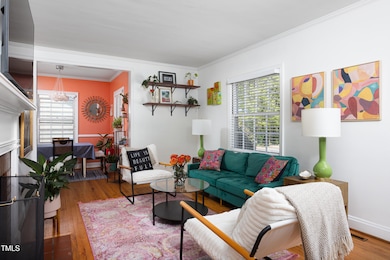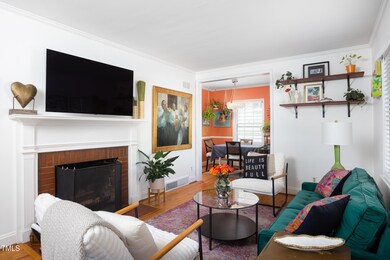
1109 Huntington Ave Durham, NC 27707
Forest Hills NeighborhoodEstimated payment $3,207/month
Highlights
- Ranch Style House
- Wood Flooring
- Central Heating and Cooling System
- Lakewood Montessori Middle School Rated A-
- No HOA
- 3-minute walk to Lyon Park
About This Home
Tucked into one of Durham's most beloved neighborhoods, this 1945 brick bungalow is more than a home - it's a feeling. With a beautifully updated kitchen and bathrooms, original hardwood floors, and sunlight pouring through every room, it blends timeless character with everyday comfort. The large walk-in closet, cozy fireplace, and spa-like bath under the stars offer quiet luxury, while the lush backyard, alive with peonies, dahlias, gardenias, roses, and tea olive, invites you to savor spring nights by the fire pit or the sweetness of fresh peaches and blackberries in the summertime.
From your bed, you can see treetops swaying, and just beyond them, a neighborhood full of life and connection. Stroll to Forest Hills or Lyon Park. Catch a game at the Bulls stadium, a show at DPAC, or a Saturday morning at the Farmers Market. Pick up dinner at Lakewood Social or groceries at the Co-op. Grab a treat from Guglhupf or a pint in the sunshine at Beer Study. And always, come home to wonderful neighbors and the quiet joy of living close to everything that matters.
Home Details
Home Type
- Single Family
Est. Annual Taxes
- $3,382
Year Built
- Built in 1945
Home Design
- Ranch Style House
- Cottage
- Brick Exterior Construction
- Brick Foundation
- Shingle Roof
- Lead Paint Disclosure
Interior Spaces
- 1,499 Sq Ft Home
- Wood Flooring
Bedrooms and Bathrooms
- 3 Bedrooms
- 2 Full Bathrooms
Parking
- 2 Parking Spaces
- 2 Open Parking Spaces
Schools
- Morehead Elementary School
- Brogden Middle School
- Jordan High School
Additional Features
- 7,841 Sq Ft Lot
- Central Heating and Cooling System
Community Details
- No Home Owners Association
Listing and Financial Details
- Assessor Parcel Number 0821-43-3971
Map
Home Values in the Area
Average Home Value in this Area
Tax History
| Year | Tax Paid | Tax Assessment Tax Assessment Total Assessment is a certain percentage of the fair market value that is determined by local assessors to be the total taxable value of land and additions on the property. | Land | Improvement |
|---|---|---|---|---|
| 2024 | $3,382 | $242,436 | $64,680 | $177,756 |
| 2023 | $3,176 | $242,436 | $64,680 | $177,756 |
| 2022 | $3,103 | $242,436 | $64,680 | $177,756 |
| 2021 | $3,088 | $242,436 | $64,680 | $177,756 |
| 2020 | $3,016 | $242,436 | $64,680 | $177,756 |
| 2019 | $3,016 | $242,436 | $64,680 | $177,756 |
| 2018 | $3,180 | $234,392 | $44,100 | $190,292 |
| 2017 | $3,156 | $234,392 | $44,100 | $190,292 |
| 2016 | $3,050 | $234,392 | $44,100 | $190,292 |
| 2015 | $2,558 | $184,784 | $26,947 | $157,837 |
| 2014 | $1,888 | $136,403 | $26,947 | $109,456 |
Property History
| Date | Event | Price | Change | Sq Ft Price |
|---|---|---|---|---|
| 04/13/2025 04/13/25 | Pending | -- | -- | -- |
| 04/10/2025 04/10/25 | For Sale | $525,000 | -- | $350 / Sq Ft |
Deed History
| Date | Type | Sale Price | Title Company |
|---|---|---|---|
| Quit Claim Deed | -- | -- | |
| Warranty Deed | $162,000 | None Available | |
| Warranty Deed | $119,000 | -- |
Mortgage History
| Date | Status | Loan Amount | Loan Type |
|---|---|---|---|
| Previous Owner | $283,000 | New Conventional | |
| Previous Owner | $282,400 | Commercial | |
| Previous Owner | $70,000 | Credit Line Revolving | |
| Previous Owner | $129,280 | New Conventional | |
| Previous Owner | $105,546 | Unknown | |
| Previous Owner | $108,000 | Unknown | |
| Previous Owner | $15,845 | Unknown | |
| Previous Owner | $108,500 | Unknown | |
| Previous Owner | $107,100 | No Value Available |
Similar Homes in Durham, NC
Source: Doorify MLS
MLS Number: 10088610
APN: 115222
- 822 Kent St
- 1312 Rosedale Ave
- 1308 Vickers Ave
- 1023 Kent St
- 1403 Vickers Ave
- 1603 Hermitage Ct
- 1518 Echo Rd
- 2011 Morehead Ave
- 1027 S Duke St
- 1606 James St
- 1917 Bivins St
- 1521 Chapel Hill Rd
- 779 Willard St
- 777 Willard St
- 807 Vickers Ave
- 1010 Manor Way
- 1012 Manor Way
- 811 Fargo St
- 1016 Manor Way
- 1018 Manor Way
