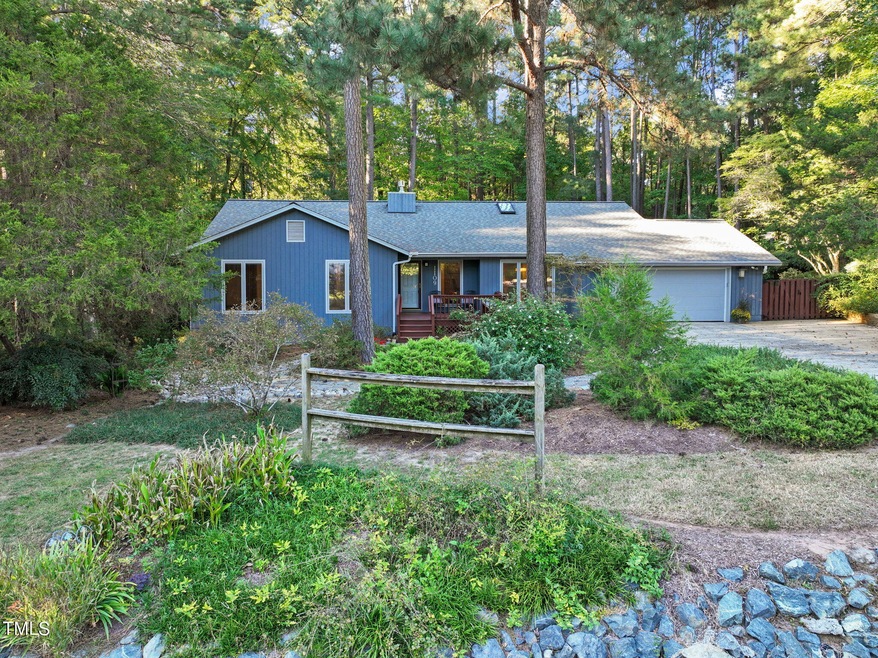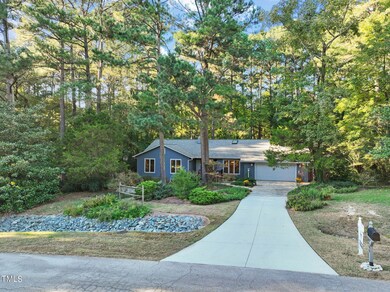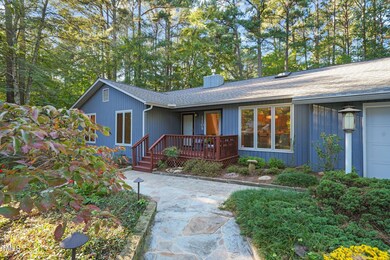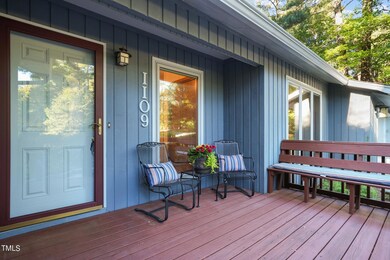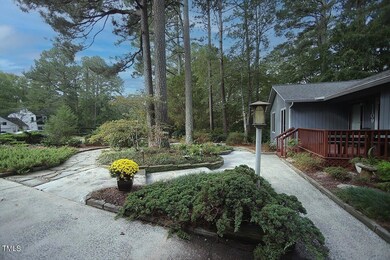
1109 Huntsman Dr Durham, NC 27713
Highlights
- Two Primary Bedrooms
- Contemporary Architecture
- High Ceiling
- Deck
- Wooded Lot
- Granite Countertops
About This Home
As of November 2024One of the Triangle's top LOCATION, LOCATION, LOCATION! ONE-LEVEL LIVING in this fabulous, 4B/3B (oversized 2-car garage) modified California Contemporary Ranch , situated perfectly on this nearly 1-acre lot in the heart of ''trees, trees and PhDs''! Only a bike ride to Southpoint Mall, you're mins to easy access to Duke Med, RDU, UNC, RTP and DT Durham. Gardenesque, fenced and gated backyard with stone walkway detail, nature's surprises abound each Spring. A gardener's paradise, enjoy the beauty and the magic of the back yard landscaping from the gracious screened porch and the tiered ''entertainer's deck'' in the rear. With copious STORAGE ,THIS is the SPECIAL one that makes your waiting worthwhile.
Home Details
Home Type
- Single Family
Est. Annual Taxes
- $4,313
Year Built
- Built in 1982
Lot Details
- 0.87 Acre Lot
- Lot Dimensions are 112 x 321 x 156 x 268
- Wood Fence
- Chain Link Fence
- Native Plants
- Front and Back Yard Sprinklers
- Cleared Lot
- Wooded Lot
- Many Trees
- Back Yard Fenced and Front Yard
Parking
- 2 Car Attached Garage
- Front Facing Garage
- Additional Parking
Home Design
- Contemporary Architecture
- Transitional Architecture
- Block Foundation
- Shingle Roof
- Asphalt Roof
- Wood Siding
Interior Spaces
- 2,614 Sq Ft Home
- 1-Story Property
- Wet Bar
- Wired For Data
- Built-In Features
- Bookcases
- Bar Fridge
- Bar
- Smooth Ceilings
- High Ceiling
- Ceiling Fan
- Track Lighting
- Screen For Fireplace
- Gas Log Fireplace
- Fireplace Features Masonry
- Double Pane Windows
- Insulated Windows
- Entrance Foyer
- Family Room
- Living Room with Fireplace
- L-Shaped Dining Room
- Breakfast Room
- Screened Porch
- Storage
- Home Security System
Kitchen
- Eat-In Kitchen
- Free-Standing Electric Range
- Microwave
- Dishwasher
- Stainless Steel Appliances
- Kitchen Island
- Granite Countertops
- Disposal
Flooring
- Carpet
- Laminate
Bedrooms and Bathrooms
- 4 Bedrooms
- Double Master Bedroom
- Dual Closets
- Walk-In Closet
- 3 Full Bathrooms
- Bathtub with Shower
- Shower Only in Primary Bathroom
- Walk-in Shower
Laundry
- Laundry Room
- Laundry on main level
- Laundry in Garage
- Sink Near Laundry
- Washer and Electric Dryer Hookup
Attic
- Attic Floors
- Pull Down Stairs to Attic
Basement
- Sump Pump
- Crawl Space
Accessible Home Design
- Visitor Bathroom
Outdoor Features
- Deck
- Outdoor Storage
- Outbuilding
- Rain Gutters
Schools
- Parkwood Elementary School
- Lowes Grove Middle School
- Hillside High School
Utilities
- Cooling System Powered By Gas
- Forced Air Zoned Heating and Cooling System
- Floor Furnace
- Heating System Uses Natural Gas
- Heat Pump System
- Gas Water Heater
- Cable TV Available
Community Details
- No Home Owners Association
- Hunters Wood Subdivision
Listing and Financial Details
- Assessor Parcel Number 152026
Map
Home Values in the Area
Average Home Value in this Area
Property History
| Date | Event | Price | Change | Sq Ft Price |
|---|---|---|---|---|
| 11/19/2024 11/19/24 | Sold | $710,000 | +5.2% | $272 / Sq Ft |
| 10/13/2024 10/13/24 | Pending | -- | -- | -- |
| 10/11/2024 10/11/24 | For Sale | $675,000 | -- | $258 / Sq Ft |
Tax History
| Year | Tax Paid | Tax Assessment Tax Assessment Total Assessment is a certain percentage of the fair market value that is determined by local assessors to be the total taxable value of land and additions on the property. | Land | Improvement |
|---|---|---|---|---|
| 2024 | $4,977 | $356,775 | $84,285 | $272,490 |
| 2023 | $4,673 | $356,775 | $84,285 | $272,490 |
| 2022 | $4,566 | $356,775 | $84,285 | $272,490 |
| 2021 | $4,545 | $356,775 | $84,285 | $272,490 |
| 2020 | $4,438 | $356,775 | $84,285 | $272,490 |
| 2019 | $4,438 | $356,775 | $84,285 | $272,490 |
| 2018 | $4,435 | $326,951 | $69,825 | $257,126 |
| 2017 | $4,402 | $326,951 | $69,825 | $257,126 |
| 2016 | $4,254 | $326,951 | $69,825 | $257,126 |
| 2015 | $3,473 | $250,871 | $57,859 | $193,012 |
| 2014 | $3,473 | $250,871 | $57,859 | $193,012 |
Mortgage History
| Date | Status | Loan Amount | Loan Type |
|---|---|---|---|
| Open | $568,000 | New Conventional | |
| Closed | $568,000 | New Conventional |
Deed History
| Date | Type | Sale Price | Title Company |
|---|---|---|---|
| Warranty Deed | $710,000 | None Listed On Document | |
| Warranty Deed | $710,000 | None Listed On Document | |
| Warranty Deed | -- | None Available | |
| Interfamily Deed Transfer | -- | -- |
Similar Homes in Durham, NC
Source: Doorify MLS
MLS Number: 10057014
APN: 152026
- 1210 Huntsman Dr
- 1012 Catch Fly Ln
- 1524 Catch Fly Ln
- 1203 Lotus Lilly Dr
- 1009 Laceflower Dr
- 3005 Dunnock Dr
- 1006 Pondfield Way
- 1201 Canary Pepper Dr
- 5520 Mccormick Rd
- 1103 Kudzu St
- 1003 Mirbeck Ln
- 1041 Limerick Ln
- 1016 Mirbeck Ln
- 1129 Kudzu St
- 1003 Canary Pepper Dr
- 626 N Carolina 54
- 20 Sunflower Ct
- 709 Basil Dr
- 12 Poppy Trail
- 8 Bluebell Ct
