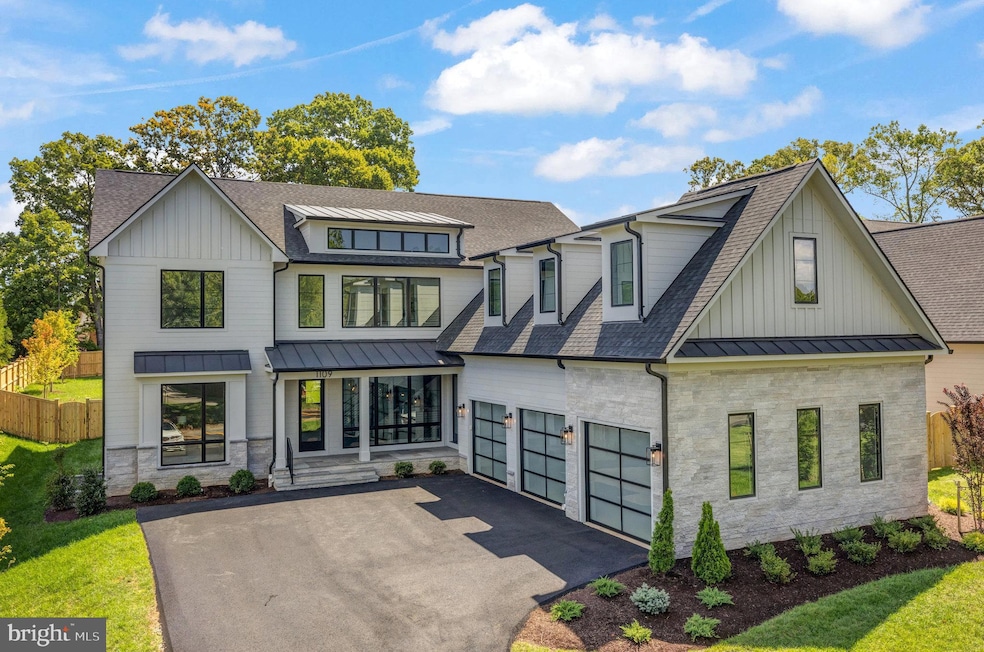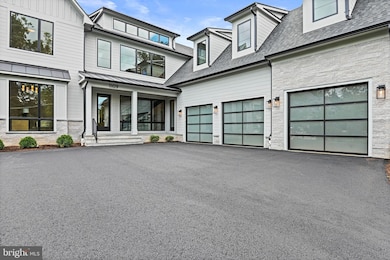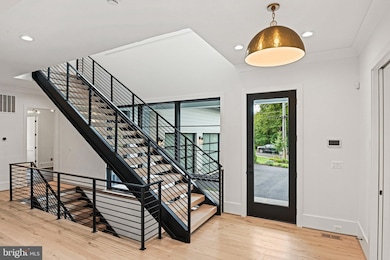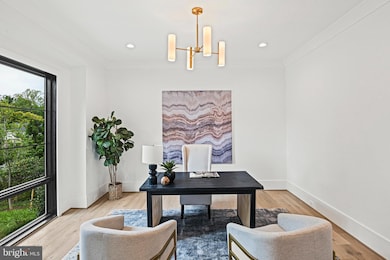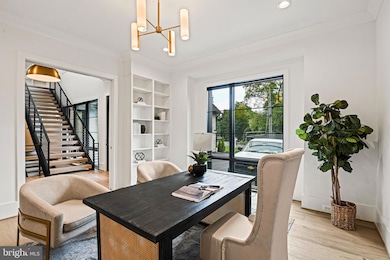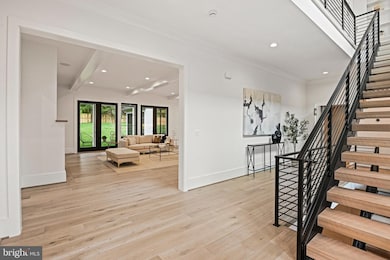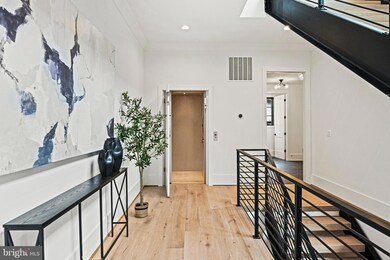
1109 Ingleside Ave McLean, VA 22101
Estimated payment $30,926/month
Highlights
- New Construction
- Colonial Architecture
- 3 Fireplaces
- Churchill Road Elementary School Rated A
- Deck
- No HOA
About This Home
New Price, Now Complete! Reel Homes stunning custom home with a Main Level Primary Bedroom and Luxurious Owners Suite Up on a meticulously maintained gorgeous lot. Boasting nearly 10,000 Sq Ft of award-winning master craftsmanship in Downtown McLean. 1109 Ingleside is adorned with exquisite details in every room, curated by an interior designer. Experience 10ft ceilings, 8ft doors, and a huge mudroom with cubbies, drawers, custom tile, and a separate half bath. The main level features a spacious primary bedroom with walk-in closet and gorgeous spa-like bath. Open Floor plan, Custom ceiling work, 7" engineered flooring, with an ELEVATOR to add to the allure. Beautiful chef's gourmet kitchen, equipped with a 6-burner Wolf range and 48-inch Sub-Zero Fridge, Custom Flush Inset Cabinets that opens seamlessly to the family room with a fireplace. The main level also hosts a study/office. Upstairs, find 5 en-suite bedrooms, including a spacious primary bedroom with oversized amazing walk-in closets, private sitting room, and a luxurious spa/bath with Cathedral ceiling. The lower level is designed for entertainment and wellness, featuring fabulous natural light, a powder room, a bedroom with a private bath, a media/game room, a big exercise room, a fireplace, a wet bar with an island, and a vast recreation room. Enjoy outdoor living with front and rear porches, plus a sizable screened-in back porch with a fireplace—an entertainer's dream. The flat backyard is ideal for a pool or play. Irrigation System & House Generator! Modern amenities include a tankless hot water heater, high-efficiency HVAC with Nest thermostats, full in-ground Irrigation, and a Home Generator—a commuter's dream! Located within the Langley High School pyramid, minutes away from Tysons, Clemyjontri Park, Downtown McLean, public library, and parks—all within walking distance. Don't miss the opportunity to call this exceptional property home.
Open House Schedule
-
Sunday, April 27, 20251:00 to 3:00 pm4/27/2025 1:00:00 PM +00:004/27/2025 3:00:00 PM +00:00Open Sunday 1-3pmAdd to Calendar
Home Details
Home Type
- Single Family
Year Built
- Built in 2024 | New Construction
Lot Details
- 0.46 Acre Lot
- Wood Fence
- Property is in excellent condition
Parking
- 3 Car Attached Garage
- Side Facing Garage
Home Design
- Colonial Architecture
- Permanent Foundation
Interior Spaces
- Property has 4 Levels
- Ceiling Fan
- 3 Fireplaces
- Fireplace With Glass Doors
- Finished Basement
Bedrooms and Bathrooms
Accessible Home Design
- Accessible Elevator Installed
Outdoor Features
- Deck
- Screened Patio
- Porch
Schools
- Churchill Road Elementary School
- Cooper Middle School
- Langley High School
Utilities
- Forced Air Heating and Cooling System
- Natural Gas Water Heater
Community Details
- No Home Owners Association
- Reids Grove Subdivision
Map
Home Values in the Area
Average Home Value in this Area
Property History
| Date | Event | Price | Change | Sq Ft Price |
|---|---|---|---|---|
| 04/04/2025 04/04/25 | Price Changed | $4,699,000 | -4.1% | $492 / Sq Ft |
| 01/03/2025 01/03/25 | Price Changed | $4,899,000 | -2.0% | $513 / Sq Ft |
| 08/21/2024 08/21/24 | For Sale | $4,999,000 | 0.0% | $523 / Sq Ft |
| 07/24/2024 07/24/24 | Price Changed | $4,999,000 | -- | $523 / Sq Ft |
Similar Homes in McLean, VA
Source: Bright MLS
MLS Number: VAFX2170382
- 1151 Randolph Rd
- 6884 Churchill Rd
- 1146 Wimbledon Dr
- 6737 Towne Lane Rd
- 6737 Baron Rd
- 1239 Colonial Rd
- 1124 Guilford Ct
- 7011 Elizabeth Dr
- 1262 Kensington Rd
- 1127 Guilford Ct
- 6661 Madison Mclean Dr
- 6647 Madison Mclean Dr
- 6800 Fleetwood Rd Unit 411
- 6800 Fleetwood Rd Unit 1115
- 6800 Fleetwood Rd Unit 1013
- 6800 Fleetwood Rd Unit 820
- 6800 Fleetwood Rd Unit 1206
- 6800 Fleetwood Rd Unit 417
- 1334 Lessard Ln
- 6620 Fletcher Ln
