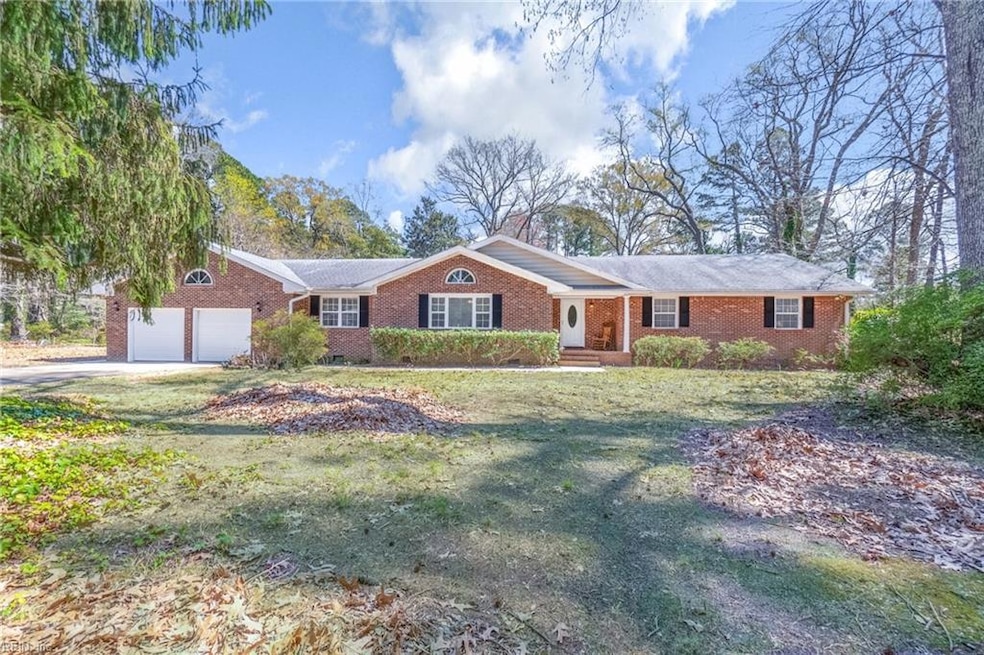
1109 Little Neck Rd Virginia Beach, VA 23452
Little Neck NeighborhoodEstimated payment $5,013/month
Highlights
- Spa
- Finished Room Over Garage
- 1.12 Acre Lot
- Kingston Elementary School Rated A
- View of Trees or Woods
- Deck
About This Home
Welcome to this beautiful updated home, perfectly situated on over 1 acre in the heart of Virginia Beach. New in 2019- roof, windows, Trane 4 ton & 2 ton AC condensers, R-38 cellulose insulation, 80 gal water heater with recirculation system, smart wi-fi enabled appliances including double ovens, refrigerator, 51 dBA dishwasher, cooktop, electric with 40 circuit electric panel, floors, drywall, plumbing, and more! Inside, you'll find 5 bedrooms, a FROG, 1 gas AND 1 wood burning fireplace, along with a stunning floor-to-ceiling library and an abundance of storage throughout. A separate private wing features 1 bedroom, 1 full bath, a FROG, and a butler’s pantry, and can be used for multi-generational living—complete with a pocket door for added privacy. Step outside to an oversized deck with a gazebo and hot tub. Nestled on Crabbers Cove Rd, just off the main street, this home offers a rare combination of privacy and accessibility. Don’t miss this exceptional property!
Home Details
Home Type
- Single Family
Est. Annual Taxes
- $6,575
Year Built
- Built in 1972
Lot Details
- 1.12 Acre Lot
- Lot Dimensions are 161.85' x 300'
- Partially Fenced Property
- Wood Fence
- Property is zoned R40
Home Design
- Transitional Architecture
- Brick Exterior Construction
- Cellulose Insulation
- Asphalt Shingled Roof
Interior Spaces
- 3,413 Sq Ft Home
- 1-Story Property
- Bar
- Cathedral Ceiling
- Ceiling Fan
- Skylights
- 2 Fireplaces
- Wood Burning Fireplace
- Gas Fireplace
- Window Treatments
- Entrance Foyer
- Library
- Utility Room
- Views of Woods
- Crawl Space
- Permanent Attic Stairs
- Storm Doors
Kitchen
- Breakfast Area or Nook
- Electric Range
- Dishwasher
- ENERGY STAR Qualified Appliances
- Disposal
Flooring
- Carpet
- Ceramic Tile
Bedrooms and Bathrooms
- 5 Bedrooms
- En-Suite Primary Bedroom
- Cedar Closet
- Walk-In Closet
- 3 Full Bathrooms
Laundry
- Laundry on main level
- Washer and Dryer Hookup
Parking
- 2 Car Attached Garage
- Finished Room Over Garage
- Driveway
Accessible Home Design
- Receding Pocket Doors
Outdoor Features
- Spa
- Deck
- Patio
- Gazebo
- Porch
Schools
- Kingston Elementary School
- Lynnhaven Middle School
- First Colonial High School
Utilities
- Forced Air Zoned Heating and Cooling System
- 220 Volts
- Electric Water Heater
- Cable TV Available
Community Details
- No Home Owners Association
- Little Neck Cove Subdivision
Map
Home Values in the Area
Average Home Value in this Area
Tax History
| Year | Tax Paid | Tax Assessment Tax Assessment Total Assessment is a certain percentage of the fair market value that is determined by local assessors to be the total taxable value of land and additions on the property. | Land | Improvement |
|---|---|---|---|---|
| 2024 | $6,575 | $677,800 | $390,000 | $287,800 |
| 2023 | $6,410 | $647,500 | $352,500 | $295,000 |
| 2022 | $5,912 | $597,200 | $352,500 | $244,700 |
| 2021 | $5,160 | $521,200 | $281,300 | $239,900 |
| 2020 | $4,992 | $490,600 | $273,800 | $216,800 |
| 2019 | $3,380 | $338,500 | $273,800 | $64,700 |
| 2018 | $4,885 | $487,300 | $273,800 | $213,500 |
| 2017 | $4,735 | $472,300 | $258,800 | $213,500 |
| 2016 | $4,616 | $466,300 | $255,000 | $211,300 |
| 2015 | $4,422 | $446,700 | $243,800 | $202,900 |
| 2014 | $4,022 | $445,800 | $277,500 | $168,300 |
Property History
| Date | Event | Price | Change | Sq Ft Price |
|---|---|---|---|---|
| 04/14/2025 04/14/25 | Pending | -- | -- | -- |
| 04/03/2025 04/03/25 | For Sale | $800,000 | -- | $234 / Sq Ft |
Deed History
| Date | Type | Sale Price | Title Company |
|---|---|---|---|
| Deed | $289,000 | -- |
Mortgage History
| Date | Status | Loan Amount | Loan Type |
|---|---|---|---|
| Open | $250,000 | New Conventional | |
| Closed | $358,500 | New Conventional | |
| Closed | $197,000 | No Value Available |
Similar Homes in Virginia Beach, VA
Source: Real Estate Information Network (REIN)
MLS Number: 10576600
APN: 1488-65-5049
- 3309 Chappell Place
- 1256 Southfield Place
- 3612 Manchester Ln
- 1121 Lamorelle Ct
- 3525 Kings Lake Dr
- 1252 Little Neck Rd
- 1312 Little Neck Rd
- 728 Prince Charles Ln
- 917 Downshire Chase
- 933 Salisbury Green
- 795 Suffolk Ln
- 1502 S Sea Breeze Trail
- 769 Little Neck Rd
- 1013 Downshire Chase
- 712 Queen Elizabeth Dr
- 921 Muller Ln
- 604 Downing Crescent
- 1328 Harris Rd
- 1513 W Little Neck Rd
- 3000 Oak Lynn Path
