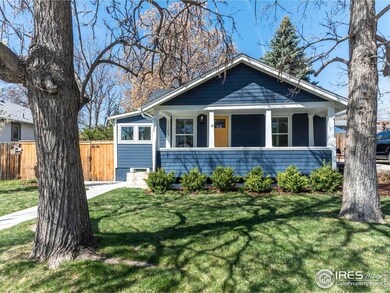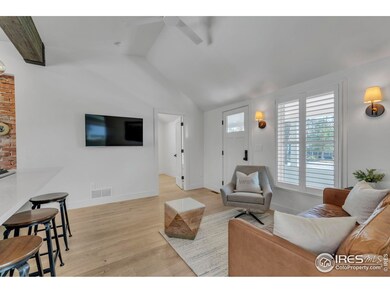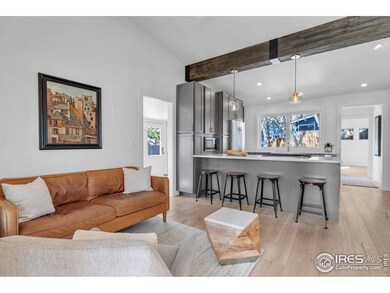
1109 Main St Louisville, CO 80027
Estimated payment $7,154/month
Highlights
- Carriage House
- Wood Flooring
- Home Office
- Louisville Elementary School Rated A
- No HOA
- 4-minute walk to Pirates Park
About This Home
Step into the perfect blend of historic charm and modern convenience with this beautifully renovated 1908 bungalow located in the heart of Louisville. Just steps from your front porch, you'll immerse yourself in the vibrant downtown scene. Stroll to your favorite shops, restaurants, and coffee spots, and enjoy the beloved Louisville Street Faire and Farmers Market this summer. The main house features a warm, inviting layout with tasteful updates that preserve its original character. A rustic wood beam, exposed brick, and reclaimed wood shelving add a special touch. The cozy living room flows seamlessly into a modern kitchen, where windows open to a charming built-in bar on the patio, perfect for entertaining or enjoying your morning coffee in the fresh air. The primary suite, an office or second non-conforming bedroom, and a versatile mudroom, also suitable as a pocket office, complete the main level. Classic tile floors add character to the updated 3/4 bathroom and warm wood floors ground the main level living space. The finished basement includes a large family room, a Murphy bed, ideal for guests, and a laundry room. Mature trees surround the backyard, creating a private, shaded retreat with a gas fire pit and grill for relaxed outdoor living. Beyond the main home, the detached guest house includes a living room, kitchen, private bedroom, 3/4 bath, and washer/dryer, perfect for visitors or use as a private studio. A separate workshop/storage garage adds even more flexibility. This one-of-a-kind property offers the lifestyle everyone dreams of, small-town charm, walkability, and a true sense of community, all while providing multiple living and working spaces right at home.
Home Details
Home Type
- Single Family
Est. Annual Taxes
- $5,809
Year Built
- Built in 1908
Parking
- 2 Car Garage
- Off-Street Parking
Home Design
- Carriage House
- Wood Frame Construction
- Composition Roof
Interior Spaces
- 2,194 Sq Ft Home
- 1-Story Property
- Bar Fridge
- Ceiling Fan
- Window Treatments
- Family Room
- Home Office
Kitchen
- Eat-In Kitchen
- Gas Oven or Range
- Microwave
- Dishwasher
Flooring
- Wood
- Carpet
Bedrooms and Bathrooms
- 3 Bedrooms
- 2 Bathrooms
Laundry
- Dryer
- Washer
Basement
- Partial Basement
- Laundry in Basement
Outdoor Features
- Enclosed patio or porch
- Separate Outdoor Workshop
- Outdoor Storage
- Outdoor Gas Grill
Schools
- Louisville Elementary And Middle School
- Monarch High School
Additional Features
- 7,674 Sq Ft Lot
- Forced Air Heating and Cooling System
Community Details
- No Home Owners Association
- Built by Petra
- Old Town Barclay Place Subdivision
Listing and Financial Details
- Assessor Parcel Number R0019488
Map
Home Values in the Area
Average Home Value in this Area
Tax History
| Year | Tax Paid | Tax Assessment Tax Assessment Total Assessment is a certain percentage of the fair market value that is determined by local assessors to be the total taxable value of land and additions on the property. | Land | Improvement |
|---|---|---|---|---|
| 2024 | $5,710 | $64,628 | $41,432 | $23,196 |
| 2023 | $5,710 | $64,628 | $45,118 | $23,196 |
| 2022 | $4,850 | $50,402 | $31,824 | $18,578 |
| 2021 | $5,108 | $55,155 | $34,828 | $20,327 |
| 2020 | $4,806 | $51,352 | $30,602 | $20,750 |
| 2019 | $4,021 | $43,587 | $30,602 | $12,985 |
| 2018 | $3,019 | $33,796 | $24,408 | $9,388 |
| 2017 | $2,959 | $37,364 | $26,984 | $10,380 |
| 2016 | $2,691 | $30,582 | $23,243 | $7,339 |
| 2015 | $2,550 | $25,464 | $14,010 | $11,454 |
| 2014 | $2,177 | $25,464 | $14,010 | $11,454 |
Property History
| Date | Event | Price | Change | Sq Ft Price |
|---|---|---|---|---|
| 04/11/2025 04/11/25 | For Sale | $1,195,000 | +113.4% | $545 / Sq Ft |
| 01/28/2019 01/28/19 | Off Market | $559,900 | -- | -- |
| 08/24/2018 08/24/18 | Sold | $559,900 | -10.4% | $449 / Sq Ft |
| 07/25/2018 07/25/18 | Pending | -- | -- | -- |
| 07/24/2018 07/24/18 | For Sale | $625,000 | -- | $501 / Sq Ft |
Deed History
| Date | Type | Sale Price | Title Company |
|---|---|---|---|
| Warranty Deed | $559,900 | First American Title | |
| Interfamily Deed Transfer | -- | -- | |
| Deed | $115,500 | -- | |
| Warranty Deed | $42,500 | -- | |
| Deed | -- | -- |
Mortgage History
| Date | Status | Loan Amount | Loan Type |
|---|---|---|---|
| Open | $585,000 | Adjustable Rate Mortgage/ARM | |
| Previous Owner | $106,000 | Unknown | |
| Previous Owner | $85,000 | Unknown | |
| Previous Owner | $101,000 | Credit Line Revolving |
Similar Homes in Louisville, CO
Source: IRES MLS
MLS Number: 1030902
APN: 1575081-25-012
- 1220 La Farge Ave
- 1223 Main St
- 914 Lafarge Ave
- 945 Griffith St
- 1117 Lincoln Ave
- 1655 Main St
- 1590 Garfield Ave Unit B
- 549 Parbois Ln
- 245 Spruce St
- 722 Hutchinson St
- 421 County Rd
- 1606 Cottonwood Dr Unit 24S
- 1607 Cottonwood Dr Unit 14
- 340 Main St
- 930 Parkview St
- 1612 Cottonwood Dr Unit 2W
- 1612 Cottonwood Dr Unit 22W
- 1449 Adams Place
- 1931 Centennial Dr Unit 1931
- 1826 Steel St






