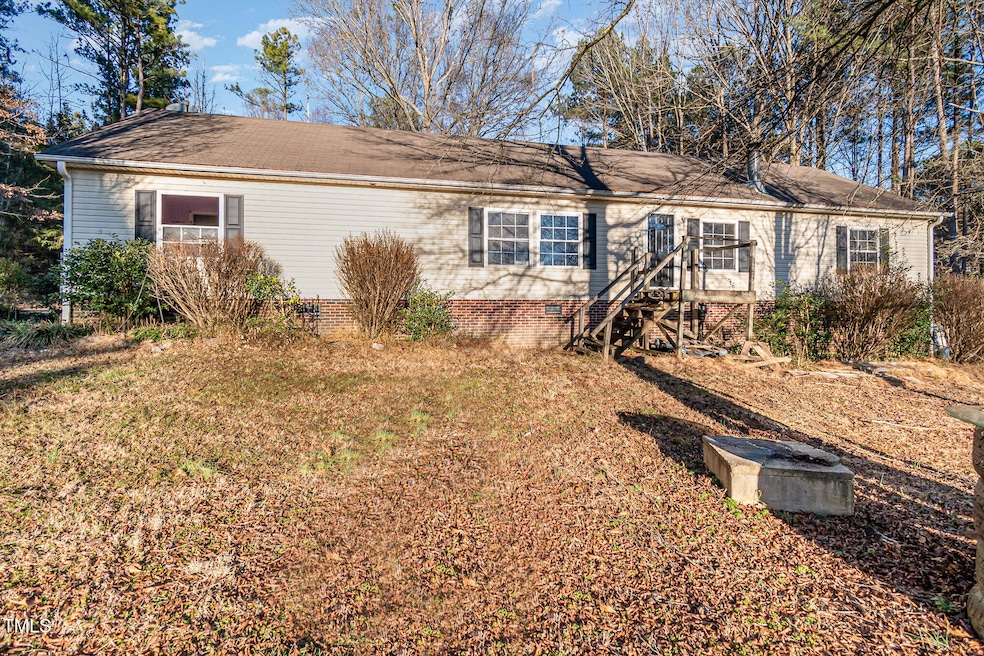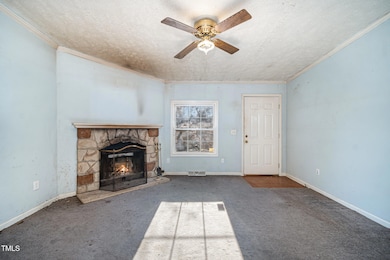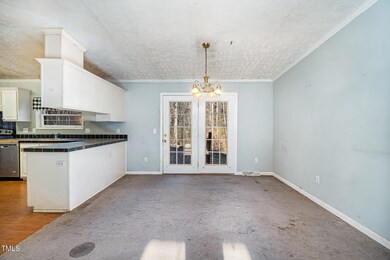
$450,000
- 3 Beds
- 2 Baths
- 1,716 Sq Ft
- 1957 Mays Chapel Rd
- Sanford, NC
Discover all the possibilities with this expansive home nestled in the heart of Rural Chatham County. Situated on a serene 15-acre oasis. This 3-bedroom, 2-bath residence offers both comfort and functionality. The inviting living room is complemented by an additional sitting area, perfect for entertaining. A formal dining area and a large back deck provide ample space for gatherings. Large
Stephanie Andrew Realty One Group Results Greensboro






