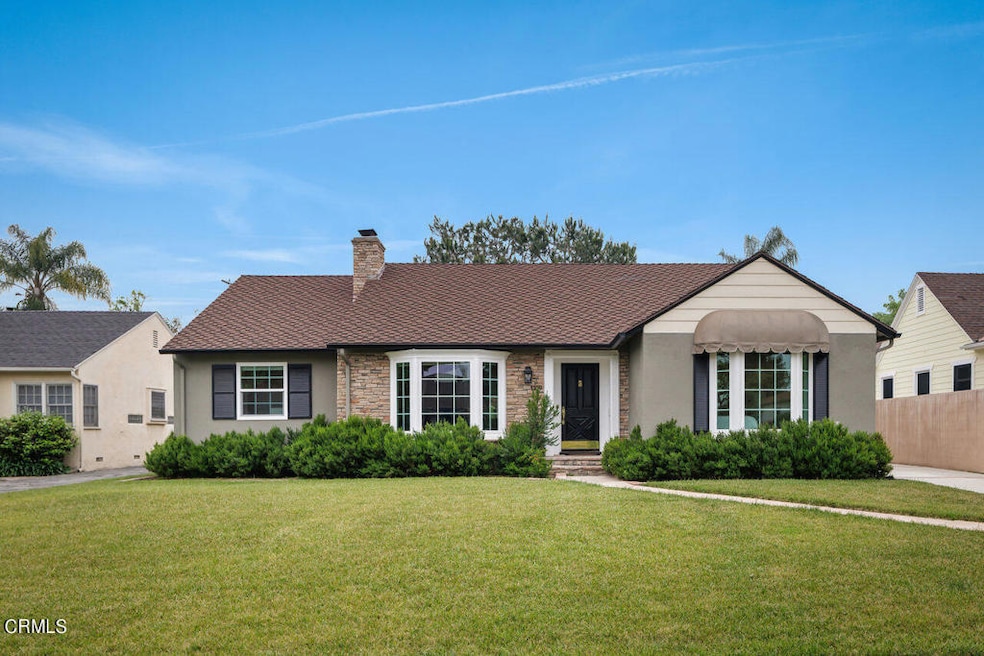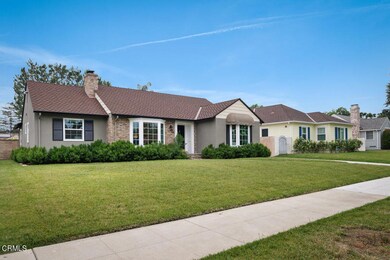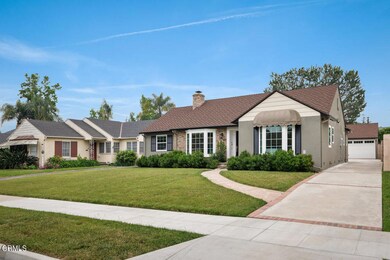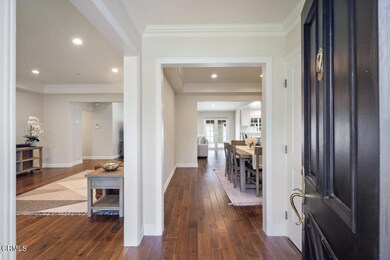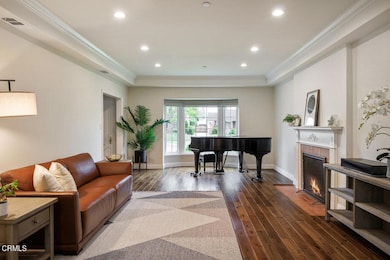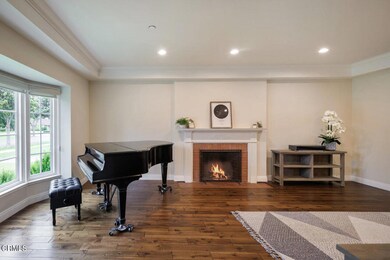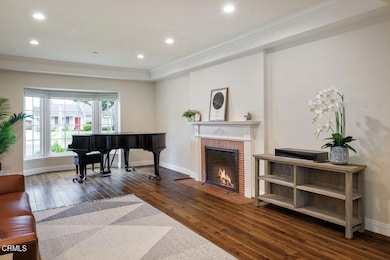
1109 N Almansor St Alhambra, CA 91801
Bean NeighborhoodHighlights
- Traditional Architecture
- No HOA
- Family Room Off Kitchen
- Garfield Elementary School Rated A-
- Open to Family Room
- Bathtub
About This Home
As of July 2024Welcome to your beautifully updated home in one of Alhambra's most picturesque and coveted pockets. Resting on a tree-lined street just steps away from Southwest San Marino, this charming Bean Tract residence checks all the boxes and then some! Newly refreshed and boasting wonderful curb appeal, 1109 N Almansor Street is luxurious yet comfortable with interiors that have been completely transformed. Gorgeous new hardwood flooring, a stunning open-concept kitchen, updated baths, and heightened ceilings are just the start. Inside, vibrant natural light pours into the entire level. Stylish formal rooms include a gracious dining room and a sprawling living room large enough for a baby grand! The gourmet kitchen boasts Viking and Bosch appliances while a cozy family room and a newly expanded principal bedroom count among the many sensational spaces you will enjoy. There are 3 sunny bedrooms and 2 spacious baths, including one with a deep soaking tub ideal for relaxation. Moreover, the free-flowing floor plan makes entertaining a joy, with easy access to the outside from all the main rooms. A private haven awaits in the backyard, enclosed by high walls and vibrant greenery that foster a sense of seclusion. A pergola-covered patio welcomes alfresco dining and a lush, flat lawn is perfect for lively games of badminton and other outdoor fun. A detached 2-car garage adds to the appeal of this enticing property, which offers everything you need to embrace the lifestyle you've dreamed of.
Last Buyer's Agent
Shudong Wang
Infinite Sun Realty License #02209869
Home Details
Home Type
- Single Family
Est. Annual Taxes
- $16,505
Year Built
- Built in 1940
Lot Details
- 9,476 Sq Ft Lot
- Block Wall Fence
- Sprinkler System
Parking
- 2 Car Garage
- Parking Available
- Driveway
Home Design
- Traditional Architecture
Interior Spaces
- 2,102 Sq Ft Home
- 1-Story Property
- Recessed Lighting
- Family Room Off Kitchen
- Living Room with Fireplace
- Dining Room
- Laundry Room
Kitchen
- Open to Family Room
- Gas Range
- Range Hood
- Dishwasher
- Tile Countertops
Bedrooms and Bathrooms
- 3 Bedrooms
- 2 Full Bathrooms
- Dual Sinks
- Bathtub
- Separate Shower
Additional Features
- Patio
- Central Heating and Cooling System
Community Details
- No Home Owners Association
Listing and Financial Details
- Tax Lot 22
- Tax Tract Number 4804
- Assessor Parcel Number 5322006003
Map
Home Values in the Area
Average Home Value in this Area
Property History
| Date | Event | Price | Change | Sq Ft Price |
|---|---|---|---|---|
| 07/15/2024 07/15/24 | Sold | $2,000,000 | +35.1% | $951 / Sq Ft |
| 07/01/2024 07/01/24 | Pending | -- | -- | -- |
| 06/18/2024 06/18/24 | For Sale | $1,480,000 | +20.8% | $704 / Sq Ft |
| 06/27/2018 06/27/18 | Sold | $1,225,000 | +11.6% | $598 / Sq Ft |
| 05/16/2018 05/16/18 | Pending | -- | -- | -- |
| 05/09/2018 05/09/18 | For Sale | $1,098,000 | -- | $536 / Sq Ft |
Tax History
| Year | Tax Paid | Tax Assessment Tax Assessment Total Assessment is a certain percentage of the fair market value that is determined by local assessors to be the total taxable value of land and additions on the property. | Land | Improvement |
|---|---|---|---|---|
| 2024 | $16,505 | $1,366,508 | $1,059,741 | $306,767 |
| 2023 | $16,233 | $1,339,714 | $1,038,962 | $300,752 |
| 2022 | $15,426 | $1,313,446 | $1,018,591 | $294,855 |
| 2021 | $15,265 | $1,287,693 | $998,619 | $289,074 |
| 2019 | $14,709 | $1,249,500 | $969,000 | $280,500 |
| 2018 | $5,133 | $403,206 | $161,279 | $241,927 |
| 2016 | $4,712 | $387,551 | $155,017 | $232,534 |
| 2015 | $4,641 | $381,731 | $152,689 | $229,042 |
| 2014 | $4,585 | $374,255 | $149,699 | $224,556 |
Mortgage History
| Date | Status | Loan Amount | Loan Type |
|---|---|---|---|
| Previous Owner | $897,500 | New Conventional | |
| Previous Owner | $941,000 | New Conventional | |
| Previous Owner | $952,000 | New Conventional | |
| Previous Owner | $250,000 | Credit Line Revolving | |
| Previous Owner | $250,000 | Credit Line Revolving | |
| Previous Owner | $150,000 | Credit Line Revolving | |
| Previous Owner | $290,000 | Stand Alone First |
Deed History
| Date | Type | Sale Price | Title Company |
|---|---|---|---|
| Grant Deed | $2,000,000 | Chicago Title Company | |
| Grant Deed | $1,225,000 | Fidelity National Title Comp |
Similar Homes in the area
Source: Pasadena-Foothills Association of REALTORS®
MLS Number: P1-18080
APN: 5322-006-003
- 1420 Pasqualito Dr
- 1400 Pasqualito Dr
- 900 N Cordova St
- 826 N Monterey St Unit D
- 100 E Huntington Dr
- 1551 Pasqualito Dr
- 926 N Garfield Ave
- 830 N Garfield Ave Unit E
- 604 N Almansor St
- 440 Winthrop Rd
- 1660 Chelsea Rd
- 802 E Alhambra Rd
- 428 N Garfield Ave
- 2032 Pine St
- 333 N Chapel Ave Unit A
- 926 N Marguerita Ave
- 1212 Roanoke Rd
- 1477 Old Mill Rd
- 1978 Huntington Dr
- 414 N 3rd St
