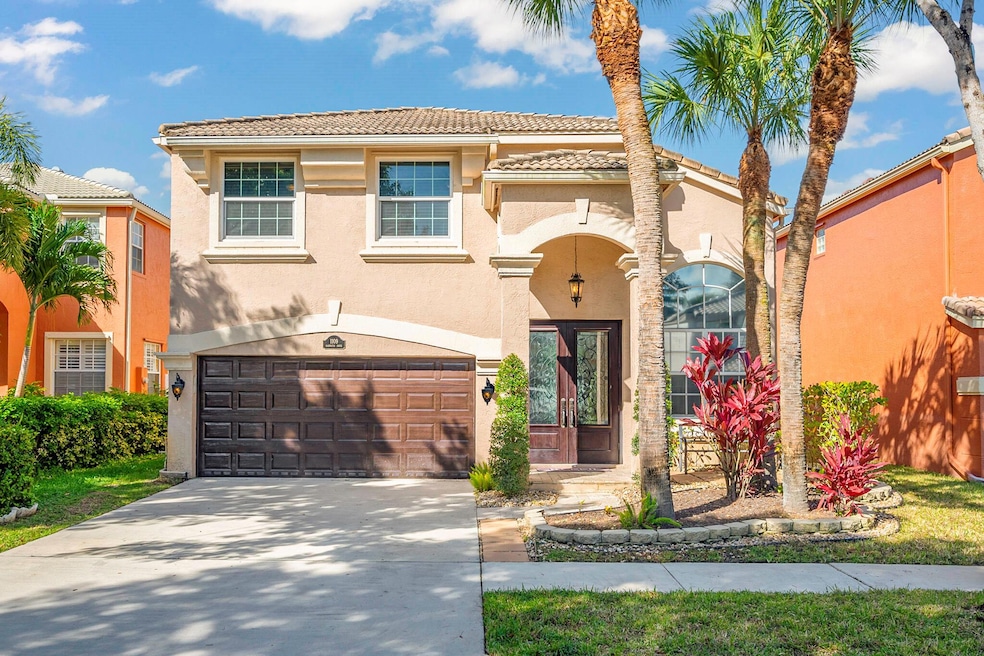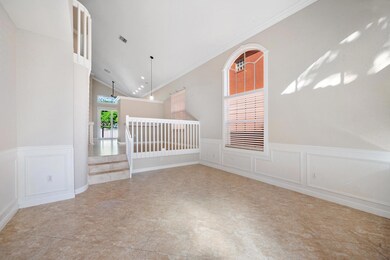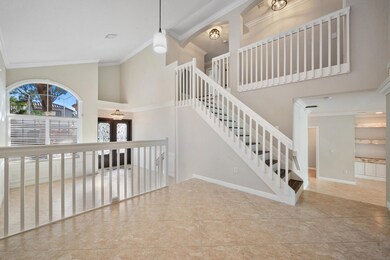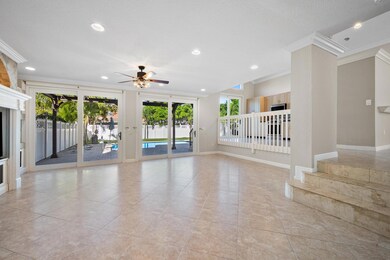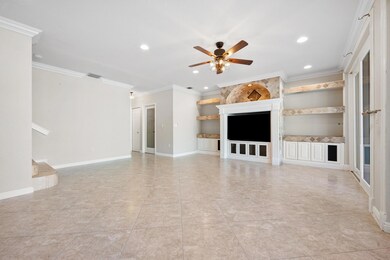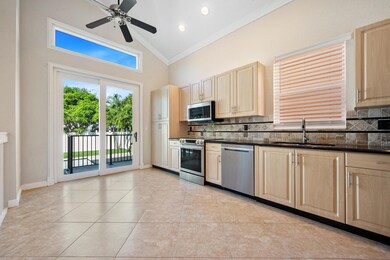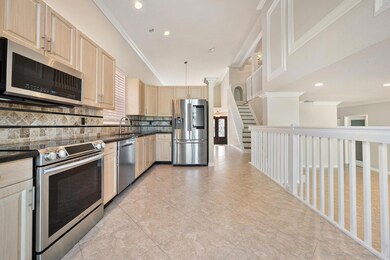
1109 Oakwater Dr Royal Palm Beach, FL 33411
Highlights
- Golf Course Community
- Gunite Pool
- Clubhouse
- Royal Palm Beach Elementary School Rated A-
- Gated Community
- Vaulted Ceiling
About This Home
As of March 2025Move-in ready!!! Welcome to this stunning two-story residence with a private location at the end of a cul-de-sac, making it the perfect oasis for entertaining. The entrance boasts a striking design, featuring travertine pavers and impact-rated front doors. Inside, the interior is bathed in natural light, thanks to an abundance of windows, while diamond-shaped tile floors, crown molding, and Alexa-enabled light fixtures add a touch of elegance throughout. The kitchen showcases granite countertops, stainless steel appliances, wood cabinets, and a tiled backsplash. Step outside to discover a backyard retreat complete with a charming pergola, a sparkling pool, lush grass turf, and complete privacy thanks to a fully fenced yard. This exceptional home is situated in the highly desirable
Home Details
Home Type
- Single Family
Est. Annual Taxes
- $8,970
Year Built
- Built in 2001
Lot Details
- 5,056 Sq Ft Lot
- Cul-De-Sac
- Fenced
- Sprinkler System
- Property is zoned PUD(ci
HOA Fees
- $251 Monthly HOA Fees
Parking
- 2 Car Attached Garage
- Garage Door Opener
- Driveway
- On-Street Parking
Property Views
- Garden
- Pool
Home Design
- Mediterranean Architecture
- Spanish Tile Roof
- Tile Roof
Interior Spaces
- 2,109 Sq Ft Home
- 2-Story Property
- Built-In Features
- Vaulted Ceiling
- Skylights
- Family Room
- Formal Dining Room
- Sun or Florida Room
- Attic
Kitchen
- Microwave
- Ice Maker
- Dishwasher
- Disposal
Flooring
- Wood
- Tile
Bedrooms and Bathrooms
- 4 Bedrooms
- Closet Cabinetry
- Walk-In Closet
- 3 Full Bathrooms
- Dual Sinks
- Separate Shower in Primary Bathroom
Laundry
- Laundry Room
- Dryer
- Washer
Home Security
- Security Gate
- Closed Circuit Camera
- Fire and Smoke Detector
Outdoor Features
- Gunite Pool
- Patio
Utilities
- Central Heating and Cooling System
- Electric Water Heater
Listing and Financial Details
- Assessor Parcel Number 72414315080010450
Community Details
Overview
- Association fees include cable TV, internet
- Built by Minto Communities
- Madison Green 1 Pars A, H Subdivision
Amenities
- Clubhouse
- Game Room
- Community Wi-Fi
Recreation
- Golf Course Community
- Tennis Courts
- Community Basketball Court
- Community Pool
- Community Spa
- Trails
Security
- Resident Manager or Management On Site
- Phone Entry
- Gated Community
Map
Home Values in the Area
Average Home Value in this Area
Property History
| Date | Event | Price | Change | Sq Ft Price |
|---|---|---|---|---|
| 03/14/2025 03/14/25 | Sold | $595,500 | -0.7% | $282 / Sq Ft |
| 03/12/2025 03/12/25 | For Sale | $599,500 | 0.0% | $284 / Sq Ft |
| 03/05/2025 03/05/25 | Off Market | $599,500 | -- | -- |
| 02/05/2025 02/05/25 | For Sale | $599,500 | 0.0% | $284 / Sq Ft |
| 11/18/2023 11/18/23 | Price Changed | $4,000 | 0.0% | $2 / Sq Ft |
| 10/19/2023 10/19/23 | Rented | $4,000 | -7.0% | -- |
| 07/31/2023 07/31/23 | For Rent | $4,300 | 0.0% | -- |
| 12/17/2021 12/17/21 | Sold | $580,000 | 0.0% | $275 / Sq Ft |
| 11/17/2021 11/17/21 | Pending | -- | -- | -- |
| 10/14/2021 10/14/21 | For Sale | $580,000 | +65.7% | $275 / Sq Ft |
| 09/27/2019 09/27/19 | Sold | $350,000 | 0.0% | $166 / Sq Ft |
| 08/28/2019 08/28/19 | Pending | -- | -- | -- |
| 08/09/2019 08/09/19 | For Sale | $350,000 | -- | $166 / Sq Ft |
Tax History
| Year | Tax Paid | Tax Assessment Tax Assessment Total Assessment is a certain percentage of the fair market value that is determined by local assessors to be the total taxable value of land and additions on the property. | Land | Improvement |
|---|---|---|---|---|
| 2024 | $8,970 | $455,120 | -- | -- |
| 2023 | $8,830 | $433,122 | $0 | $0 |
| 2022 | $8,089 | $393,747 | $0 | $0 |
| 2021 | $5,247 | $279,952 | $0 | $0 |
| 2020 | $5,075 | $267,072 | $75,000 | $192,072 |
| 2019 | $3,717 | $197,344 | $0 | $0 |
| 2018 | $3,574 | $193,664 | $0 | $0 |
| 2017 | $3,559 | $189,681 | $0 | $0 |
| 2016 | $3,529 | $185,780 | $0 | $0 |
| 2015 | $3,627 | $184,489 | $0 | $0 |
| 2014 | $3,657 | $183,025 | $0 | $0 |
Mortgage History
| Date | Status | Loan Amount | Loan Type |
|---|---|---|---|
| Open | $479,600 | New Conventional | |
| Previous Owner | $464,000 | New Conventional | |
| Previous Owner | $337,394 | FHA | |
| Previous Owner | $342,897 | FHA | |
| Previous Owner | $215,000 | Fannie Mae Freddie Mac | |
| Previous Owner | $30,000 | Credit Line Revolving | |
| Previous Owner | $220,000 | Unknown | |
| Previous Owner | $153,000 | New Conventional |
Deed History
| Date | Type | Sale Price | Title Company |
|---|---|---|---|
| Warranty Deed | $599,500 | Trident Title | |
| Warranty Deed | $580,000 | Exceptional Title | |
| Interfamily Deed Transfer | -- | Accommodation | |
| Warranty Deed | $350,000 | First American Title Ins Co | |
| Deed | $197,400 | -- |
Similar Homes in the area
Source: BeachesMLS
MLS Number: R11059239
APN: 72-41-43-15-08-001-0450
- 1102 Oakwater Dr
- 100 Weybridge Cir Unit D
- 154 Weybridge Cir Unit B
- 154 Weybridge Cir Unit C
- 1273 Gembrook Ct
- 109 Weybridge Cir Unit B
- 109 Weybridge Cir Unit A
- 1160 Oakwater Dr
- 111 Weybridge Cir Unit B
- 116 Weybridge Cir Unit B
- 1255 Oakwater Dr
- 128 Weybridge B Cir Unit B
- 381 Ottawa Ct
- 130 Weybridge Cir Unit C
- 382 Ottawa Ct
- 284 Amber Ct Unit 1
- 297 Cactus Hill Ct
- LOT D6 Palm Cir
- 1210 Oakwater Dr
- 1196 Oakwater Dr
