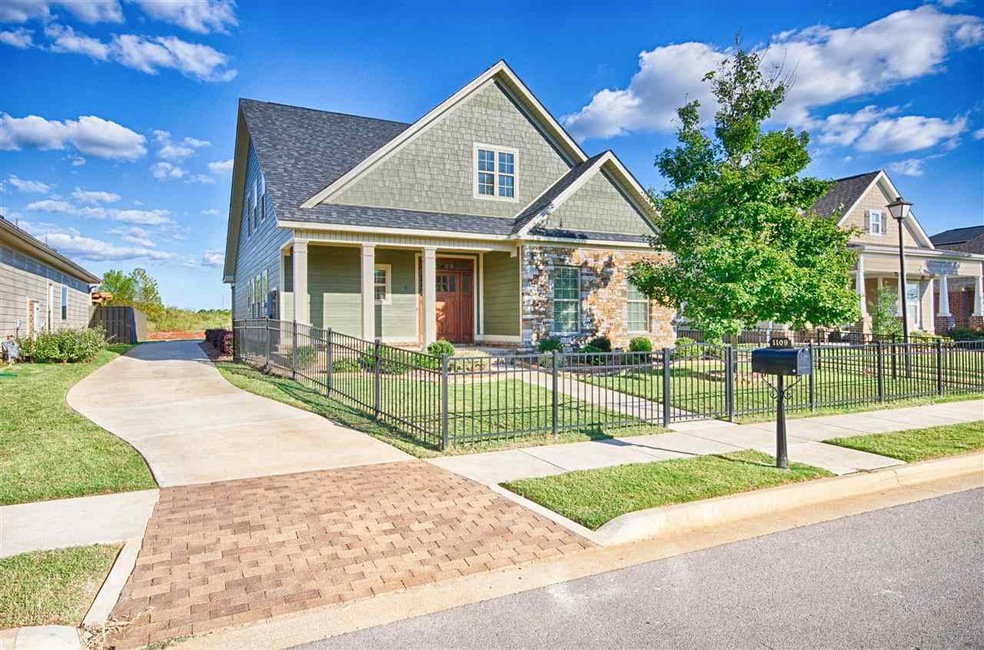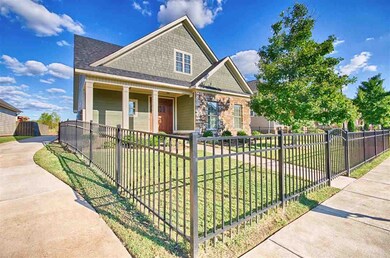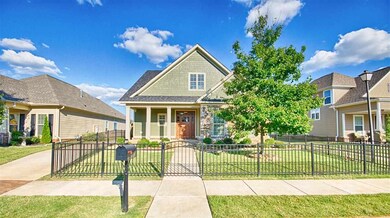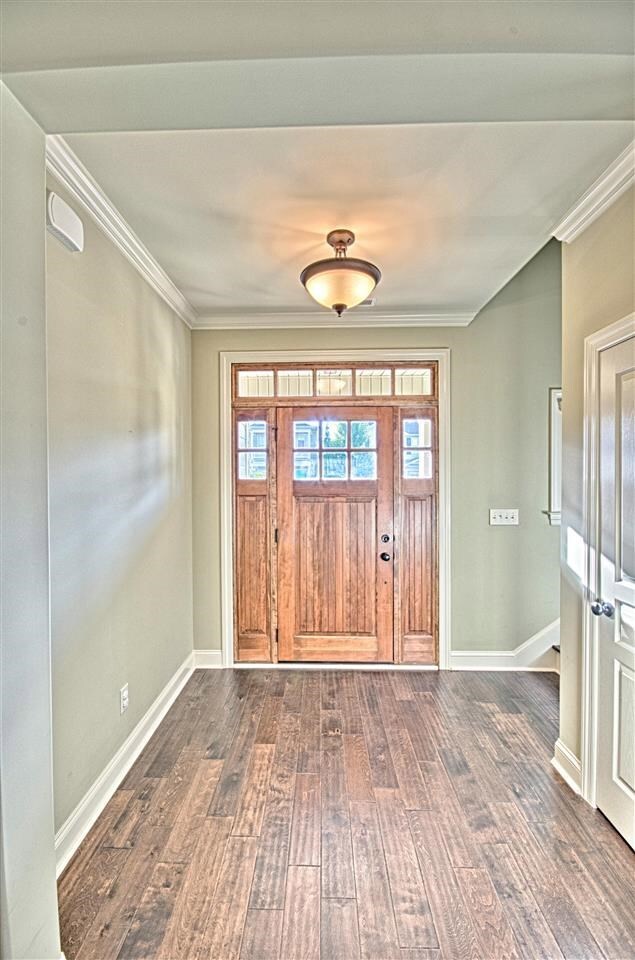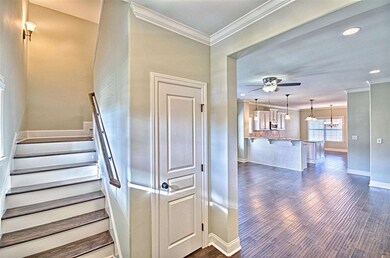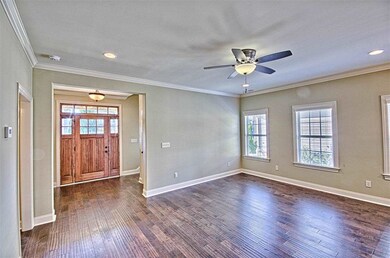
1109 Pegasus Dr NW Huntsville, AL 35806
Research Park NeighborhoodHighlights
- Open Floorplan
- Main Floor Primary Bedroom
- Double Pane Windows
- Traditional Architecture
- 1 Fireplace
- Tankless Water Heater
About This Home
As of March 2020Like New! Custom built home w/ numerous upgrades throughout. Open floor plan features Hand Scrapped Hardwood floors, designer paint colors, crown molding, Plantation Blinds throughout home. Beautifully appointed Kitchen w/ Granite, tumbled limestone backsplashes, SS appliance package. Master suite on main level; large custom tile shower, double vanities, gracious walkin closet. Upstairs has 2 large bedrooms, Rec Room, Office, Exercise room-extra game/toy closet off of one of the bedrooms. Storage spaces and Views
Home Details
Home Type
- Single Family
Est. Annual Taxes
- $2,706
Year Built
- 2012
Lot Details
- 7,405 Sq Ft Lot
- Lot Dimensions are 55 x 135
HOA Fees
- $50 Monthly HOA Fees
Home Design
- Traditional Architecture
- Slab Foundation
Interior Spaces
- 2,584 Sq Ft Home
- Property has 2 Levels
- Open Floorplan
- 1 Fireplace
- Double Pane Windows
Bedrooms and Bathrooms
- 3 Bedrooms
- Primary Bedroom on Main
Schools
- Providence Elementary School
- Columbia High School
Utilities
- Central Heating and Cooling System
- Thermostat
- Tankless Water Heater
Community Details
- Midtowne On The Park Association
- Built by MARK E HARRIS HOMES LLC
- Midtowne On The Park Subdivision
Listing and Financial Details
- Tax Lot 11
- Assessor Parcel Number 1507360000006108
Map
Home Values in the Area
Average Home Value in this Area
Property History
| Date | Event | Price | Change | Sq Ft Price |
|---|---|---|---|---|
| 07/02/2020 07/02/20 | Off Market | $326,000 | -- | -- |
| 03/31/2020 03/31/20 | Sold | $326,000 | -3.3% | $121 / Sq Ft |
| 02/13/2020 02/13/20 | Pending | -- | -- | -- |
| 01/31/2020 01/31/20 | For Sale | $337,000 | +36.2% | $125 / Sq Ft |
| 09/28/2015 09/28/15 | Off Market | $247,500 | -- | -- |
| 06/30/2015 06/30/15 | Sold | $247,500 | -10.0% | $96 / Sq Ft |
| 05/04/2015 05/04/15 | Pending | -- | -- | -- |
| 09/22/2014 09/22/14 | For Sale | $274,900 | -- | $106 / Sq Ft |
Tax History
| Year | Tax Paid | Tax Assessment Tax Assessment Total Assessment is a certain percentage of the fair market value that is determined by local assessors to be the total taxable value of land and additions on the property. | Land | Improvement |
|---|---|---|---|---|
| 2024 | $2,706 | $47,480 | $7,000 | $40,480 |
| 2023 | $2,706 | $40,720 | $7,000 | $33,720 |
| 2022 | $2,244 | $39,520 | $7,000 | $32,520 |
| 2021 | $1,779 | $31,500 | $5,000 | $26,500 |
| 2020 | $1,553 | $27,600 | $4,500 | $23,100 |
| 2019 | $1,528 | $27,180 | $4,500 | $22,680 |
| 2018 | $1,518 | $27,000 | $0 | $0 |
| 2017 | $1,363 | $24,320 | $0 | $0 |
| 2016 | $1,363 | $24,320 | $0 | $0 |
| 2015 | $1,411 | $24,320 | $0 | $0 |
| 2014 | $1,467 | $26,120 | $0 | $0 |
Mortgage History
| Date | Status | Loan Amount | Loan Type |
|---|---|---|---|
| Open | $316,220 | New Conventional | |
| Closed | $316,220 | New Conventional | |
| Previous Owner | $216,000 | Future Advance Clause Open End Mortgage | |
| Previous Owner | $208,500 | Purchase Money Mortgage |
Deed History
| Date | Type | Sale Price | Title Company |
|---|---|---|---|
| Warranty Deed | $326,000 | None Available | |
| Warranty Deed | $326,000 | None Available | |
| Deed | -- | None Available |
Similar Homes in the area
Source: ValleyMLS.com
MLS Number: 1003923
APN: 15-07-36-0-000-006.108
- 1117 Pegasus Dr NW
- 1116 Pegasus Dr NW
- 6305 Loring Loop NW
- 1117 Towne Creek Place NW
- 6429 Dunnavant Place NW
- 6337 Central Park Ln NW
- 130 Moore Farm Cir NW
- 6403 Lincoln Park Place NW
- 1171 Towne Creek Place NW
- 1104 Runaround Cir NW
- 164 NW Moore Farm Cir
- 6415 Lenox Hill Way
- 6451 Midtowne Ln NW
- 1152 Towne Creek Place NW
- 16 Moore Farm Cir NW
- 6426 Lenox Hill Way
- 146 Springhill Rd NW
- 215 Sandy Wood Ct
- 108 Rebecca Pines Dr
- 104 Vistawood Ct
