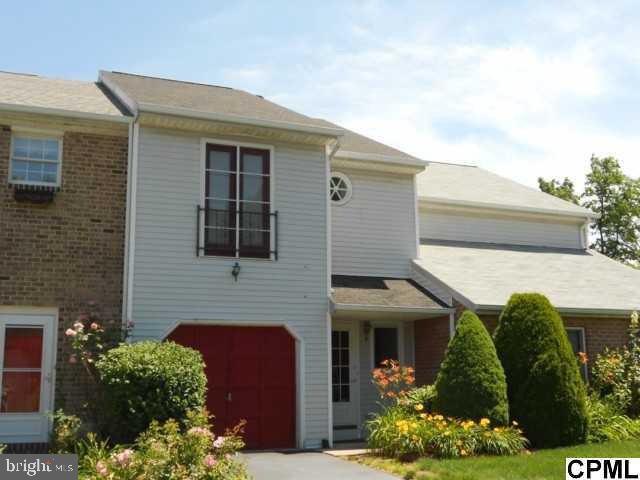1109 Ridge Dr Mechanicsburg, PA 17055
Upper Allen Township Neighborhood
2
Beds
2.5
Baths
1,326
Sq Ft
$29/mo
HOA Fee
Highlights
- 1 Fireplace
- Den
- 1 Car Attached Garage
- Mechanicsburg Area Senior High School Rated A-
- Porch
- Patio
About This Home
As of November 2023Move in ready! This 2 bedroom, 2.5 bath home is ready to go! Features include: Tile entry, 9' ceilings on 1st floor, vaulted ceiling in kitchen, 18 month old heat pump, screened-in porch with entry from both the living room & kitchen, 2 nice sized bedrooms each w/ their own bath, 2nd floor laundry and more! All appliances convey!
Townhouse Details
Home Type
- Townhome
Est. Annual Taxes
- $2,300
Year Built
- Built in 1984
Lot Details
- 2,178 Sq Ft Lot
- Cleared Lot
HOA Fees
- $29 Monthly HOA Fees
Parking
- 1 Car Attached Garage
- Garage Door Opener
Home Design
- Frame Construction
- Fiberglass Roof
- Asphalt Roof
- Vinyl Siding
Interior Spaces
- 1,326 Sq Ft Home
- Property has 2 Levels
- 1 Fireplace
- Entrance Foyer
- Dining Room
- Den
- Crawl Space
- Attic Fan
Kitchen
- Electric Oven or Range
- Microwave
- Dishwasher
- Disposal
Bedrooms and Bathrooms
- 2 Bedrooms
- En-Suite Primary Bedroom
- 2.5 Bathrooms
Laundry
- Laundry Room
- Dryer
- Washer
Home Security
Outdoor Features
- Patio
- Exterior Lighting
- Porch
Utilities
- Central Air
- Heat Pump System
- 200+ Amp Service
Listing and Financial Details
- Assessor Parcel Number 42-24-0792-100
Community Details
Overview
- Ridge Court Subdivision
Security
- Fire and Smoke Detector
Map
Create a Home Valuation Report for This Property
The Home Valuation Report is an in-depth analysis detailing your home's value as well as a comparison with similar homes in the area
Home Values in the Area
Average Home Value in this Area
Property History
| Date | Event | Price | Change | Sq Ft Price |
|---|---|---|---|---|
| 11/20/2023 11/20/23 | Sold | $211,000 | +8.2% | $159 / Sq Ft |
| 10/22/2023 10/22/23 | Pending | -- | -- | -- |
| 10/19/2023 10/19/23 | For Sale | $195,000 | +39.4% | $147 / Sq Ft |
| 12/12/2018 12/12/18 | Sold | $139,900 | 0.0% | $106 / Sq Ft |
| 11/07/2018 11/07/18 | Pending | -- | -- | -- |
| 11/06/2018 11/06/18 | For Sale | $139,900 | +16.6% | $106 / Sq Ft |
| 09/21/2012 09/21/12 | Sold | $120,000 | -1.6% | $90 / Sq Ft |
| 07/21/2012 07/21/12 | Pending | -- | -- | -- |
| 06/30/2012 06/30/12 | For Sale | $121,900 | -- | $92 / Sq Ft |
Source: Bright MLS
Tax History
| Year | Tax Paid | Tax Assessment Tax Assessment Total Assessment is a certain percentage of the fair market value that is determined by local assessors to be the total taxable value of land and additions on the property. | Land | Improvement |
|---|---|---|---|---|
| 2025 | $2,598 | $118,400 | $29,700 | $88,700 |
| 2024 | $2,503 | $118,400 | $29,700 | $88,700 |
| 2023 | $2,394 | $118,400 | $29,700 | $88,700 |
| 2022 | $2,330 | $118,400 | $29,700 | $88,700 |
| 2021 | $2,258 | $118,400 | $29,700 | $88,700 |
| 2020 | $2,201 | $118,400 | $29,700 | $88,700 |
| 2019 | $2,147 | $118,400 | $29,700 | $88,700 |
| 2018 | $2,110 | $118,400 | $29,700 | $88,700 |
| 2017 | $2,067 | $118,400 | $29,700 | $88,700 |
| 2016 | -- | $118,400 | $29,700 | $88,700 |
| 2015 | -- | $118,400 | $29,700 | $88,700 |
| 2014 | -- | $118,400 | $29,700 | $88,700 |
Source: Public Records
Mortgage History
| Date | Status | Loan Amount | Loan Type |
|---|---|---|---|
| Open | $168,800 | New Conventional | |
| Previous Owner | $111,920 | New Conventional | |
| Previous Owner | $114,000 | New Conventional |
Source: Public Records
Deed History
| Date | Type | Sale Price | Title Company |
|---|---|---|---|
| Deed | $211,000 | None Listed On Document | |
| Warranty Deed | $139,900 | None Available | |
| Warranty Deed | $120,000 | -- |
Source: Public Records
Source: Bright MLS
MLS Number: 1003097159
APN: 42-24-0792-100
Nearby Homes
- 472 Stonehedge Ln
- 307 Melbourne Ln
- 311 Melbourne Ln
- 1109 Nanroc Dr
- 352 Stonehedge Ln
- 368 Melbourne Ln
- 212 Melbourne Ln
- 104 Melbourne Ln
- 108 Melbourne Ln
- 5566 Moreland Ct
- 5323 Cobblestone Dr
- 00 Estate Dr
- 01 Estate Dr
- 216 Stickley Dr
- 610 Estate Dr
- 404 Morris Dr
- 1119 Baldwin St
- 5212 Cobblestone Dr
- 1313 Carnegie Way
- 515 Estate Dr

