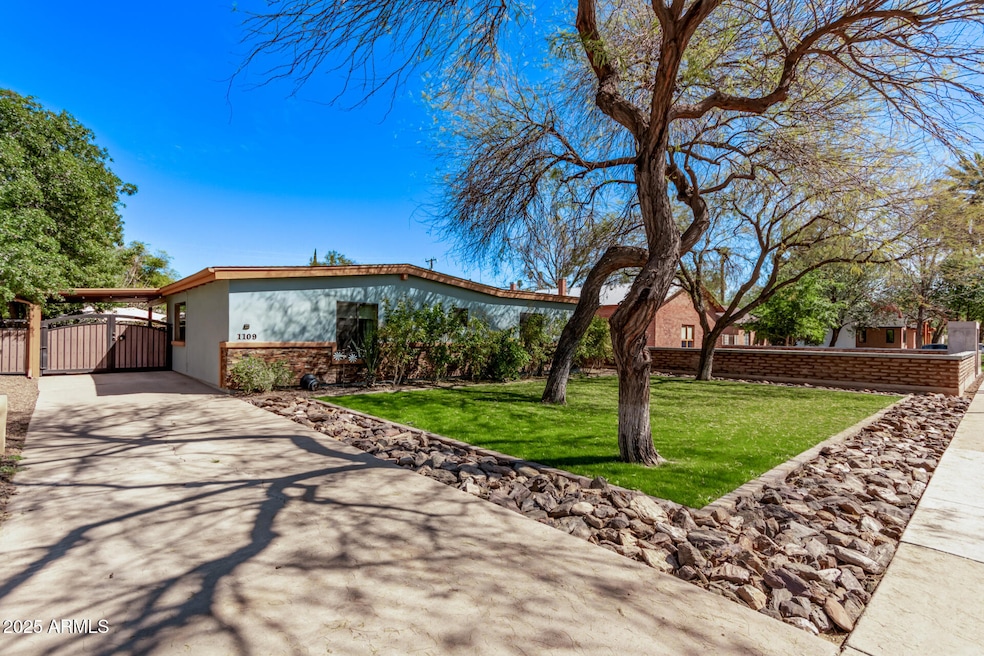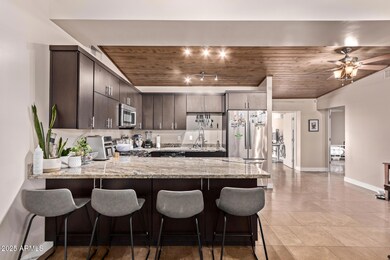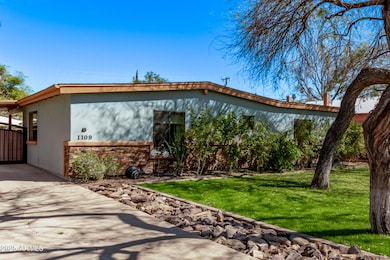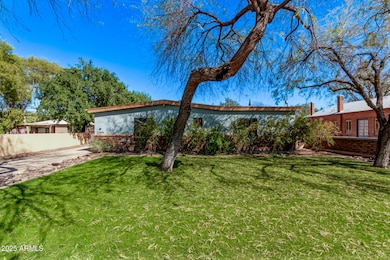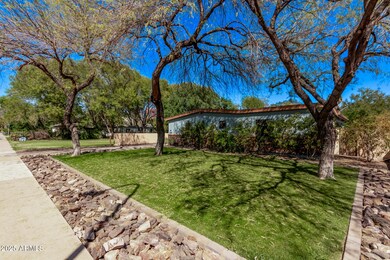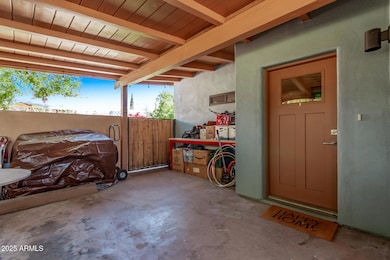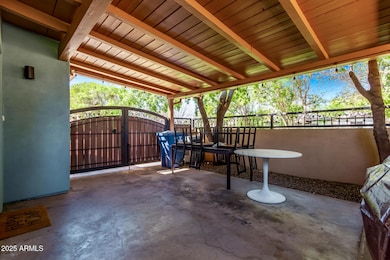
1109 S Ash Ave Tempe, AZ 85281
Maple Ash NeighborhoodEstimated payment $5,170/month
Highlights
- Gated Parking
- Granite Countertops
- Double Pane Windows
- Vaulted Ceiling
- No HOA
- Dual Vanity Sinks in Primary Bathroom
About This Home
RARE FIND in one of the most highly sought after historic Tempe neighborhoods — Maple-Ash! NO HOA! R-3R Multi-Family Residential city zoning and 3 additional parking spaces in the back of the property off of the alley! Lot size is over 9,000 sq ft! This 3 bedroom, 2 bathroom residence features a charming facade with stone accents, a lush front yard with natural grass, mature shade trees, carport parking, and back alley access, this is sure to be the home for you! Discover a spacious great room with vaulted ceilings, durable tile flooring, and soothing palette throughout. The gourmet kitchen is comprised of ample cabinetry with granite counters, SS Bosch appliances, track lighting, and a peninsula with a breakfast bar. You'll love the primary bedroom, showcasing a lavish ensuite with dual sinks for added comfort. Double doors open up to a sizable den with outdoor access, perfect for an office or study. Also including an expansive backyard with a paver patio, garden area, mature shade trees and a convenient storage shed, this home is a true gem! Conveniently located near ASU, the Gammage Auditorium, Downtown Tempe, parks, restaurants, coffee shops and shopping. Act NOW!
Home Details
Home Type
- Single Family
Est. Annual Taxes
- $4,106
Year Built
- Built in 1955
Lot Details
- 9,667 Sq Ft Lot
- Block Wall Fence
- Grass Covered Lot
Home Design
- Composition Roof
- Block Exterior
- Stone Exterior Construction
- Stucco
Interior Spaces
- 1,890 Sq Ft Home
- 1-Story Property
- Vaulted Ceiling
- Ceiling Fan
- Double Pane Windows
- Tile Flooring
Kitchen
- Breakfast Bar
- Built-In Microwave
- Granite Countertops
Bedrooms and Bathrooms
- 3 Bedrooms
- Remodeled Bathroom
- 2 Bathrooms
- Dual Vanity Sinks in Primary Bathroom
Parking
- 5 Open Parking Spaces
- 1 Carport Space
- Gated Parking
Schools
- Holdeman Elementary School
- Geneva Epps Mosley Middle School
- Tempe High School
Utilities
- Cooling System Mounted To A Wall/Window
- Heating System Uses Natural Gas
- High Speed Internet
- Cable TV Available
Additional Features
- No Interior Steps
- Outdoor Storage
Listing and Financial Details
- Legal Lot and Block 5 / 5
- Assessor Parcel Number 132-45-062
Community Details
Overview
- No Home Owners Association
- Association fees include no fees
- Park Tract Subdivision
Recreation
- Bike Trail
Map
Home Values in the Area
Average Home Value in this Area
Tax History
| Year | Tax Paid | Tax Assessment Tax Assessment Total Assessment is a certain percentage of the fair market value that is determined by local assessors to be the total taxable value of land and additions on the property. | Land | Improvement |
|---|---|---|---|---|
| 2025 | $4,106 | $36,652 | -- | -- |
| 2024 | $3,506 | $34,907 | -- | -- |
| 2023 | $3,506 | $59,650 | $11,930 | $47,720 |
| 2022 | $3,348 | $44,920 | $8,980 | $35,940 |
| 2021 | $3,414 | $43,380 | $8,670 | $34,710 |
| 2020 | $3,301 | $39,030 | $7,800 | $31,230 |
| 2019 | $3,237 | $37,280 | $7,450 | $29,830 |
| 2018 | $3,150 | $35,200 | $7,040 | $28,160 |
| 2017 | $2,806 | $27,810 | $5,560 | $22,250 |
| 2016 | $2,792 | $25,430 | $5,080 | $20,350 |
| 2015 | $3,091 | $25,300 | $5,060 | $20,240 |
Property History
| Date | Event | Price | Change | Sq Ft Price |
|---|---|---|---|---|
| 04/21/2025 04/21/25 | Price Changed | $865,000 | -2.3% | $458 / Sq Ft |
| 04/02/2025 04/02/25 | For Sale | $885,000 | +71.8% | $468 / Sq Ft |
| 11/13/2017 11/13/17 | Sold | $515,000 | -1.9% | $272 / Sq Ft |
| 11/07/2017 11/07/17 | Price Changed | $525,000 | 0.0% | $278 / Sq Ft |
| 10/09/2017 10/09/17 | Pending | -- | -- | -- |
| 09/26/2017 09/26/17 | For Sale | $525,000 | +16.7% | $278 / Sq Ft |
| 11/07/2015 11/07/15 | Sold | $450,000 | -6.3% | $275 / Sq Ft |
| 08/25/2015 08/25/15 | Pending | -- | -- | -- |
| 08/25/2015 08/25/15 | For Sale | $480,000 | +111.5% | $293 / Sq Ft |
| 06/11/2014 06/11/14 | Sold | $227,000 | +0.9% | $141 / Sq Ft |
| 05/29/2014 05/29/14 | For Sale | $225,000 | -0.9% | $140 / Sq Ft |
| 05/27/2014 05/27/14 | Off Market | $227,000 | -- | -- |
| 05/07/2014 05/07/14 | Pending | -- | -- | -- |
| 04/26/2014 04/26/14 | For Sale | $225,000 | -- | $140 / Sq Ft |
Deed History
| Date | Type | Sale Price | Title Company |
|---|---|---|---|
| Special Warranty Deed | -- | None Listed On Document | |
| Special Warranty Deed | -- | None Listed On Document | |
| Warranty Deed | $515,000 | Security Title Agency Inc | |
| Warranty Deed | $450,000 | American Title Svc Agency Ll | |
| Cash Sale Deed | $227,000 | Old Republic Title Agency | |
| Interfamily Deed Transfer | -- | -- |
Mortgage History
| Date | Status | Loan Amount | Loan Type |
|---|---|---|---|
| Previous Owner | $456,000 | New Conventional | |
| Previous Owner | $51,500 | Credit Line Revolving | |
| Previous Owner | $412,000 | New Conventional | |
| Previous Owner | $80,000 | Credit Line Revolving | |
| Previous Owner | $303,000 | New Conventional |
Similar Homes in Tempe, AZ
Source: Arizona Regional Multiple Listing Service (ARMLS)
MLS Number: 6844004
APN: 132-45-062
- 1190 S Maple Ave Unit 1
- 1190 S Maple Ave Unit 2
- 1015 S Farmer Ave Unit 5, 6, 7, 8
- 1224 S Maple Ave
- 1219 S Farmer Ave
- 920 S Ash Ave
- 42 W Thomas Ln
- 522 W Howe St
- 14 E 14th St
- 5 E 14th St
- 32 E 14th St
- 800 W 12th St
- 517 W 17th St
- 601 W 15th St
- 705 W 13th St
- 421 W 6th St Unit 1009
- 21 E 6th St Unit 412
- 21 E 6th St Unit 110-112
- 700 W University Dr Unit F203
- 700 W University Dr Unit 154
