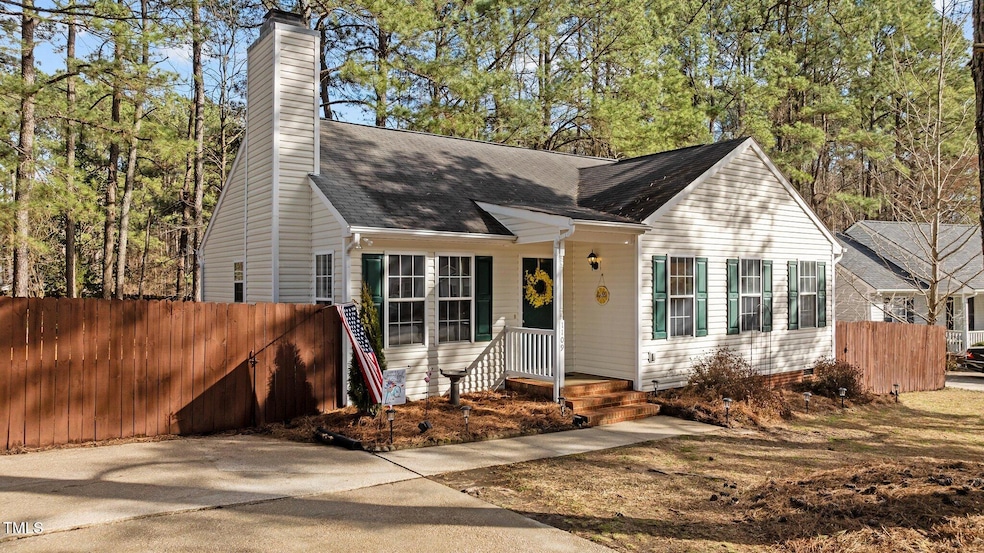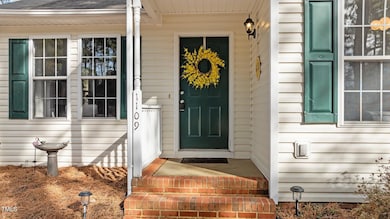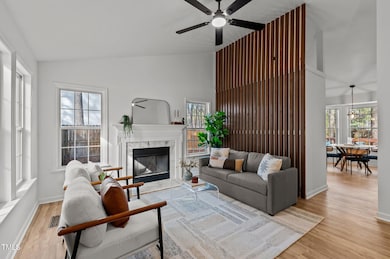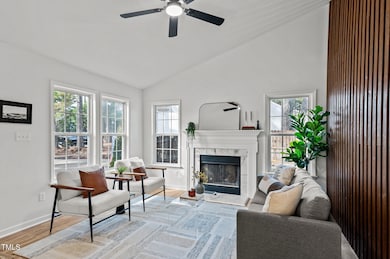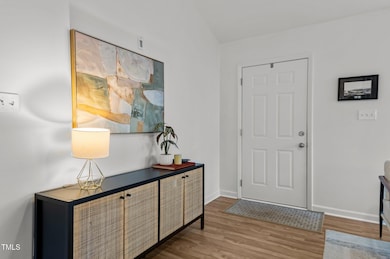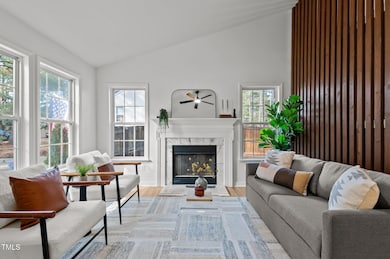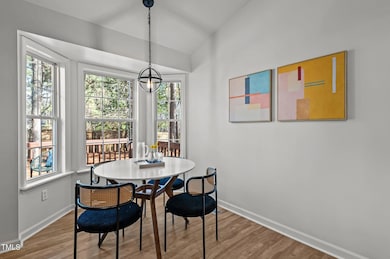
1109 Sorcerer Ct Knightdale, NC 27545
Shotwell NeighborhoodEstimated payment $1,918/month
Highlights
- Deck
- Ranch Style House
- Cul-De-Sac
- Vaulted Ceiling
- Quartz Countertops
- Eat-In Kitchen
About This Home
It's your lucky day, A SECOND LOOK came back around for this property!!!! Looking for the best facelift east of LA? This property has it w/recent remodel! Upgrades, upgrades & more upgrades including smooth LVP floors, a BRAND NEW kitchen showing off handpicked quartz counters, BRAND NEW SS appliances w/added custom stack cabs, shiny hardware and the trendiest light fixtures 2025 has seen. The bathrooms are nothing to sneeze at, featuring sleek custom cabs & quartz, the waterfall faucets give a spa day vibe and the storage rivals your nearest ''Gatekeeper''. In the living room, wood-burning FP is upstaged only by the 12' custom slat wall that spans to the top of the vault which can be seen from the next street over. As for the non-sexy things, new water heater, new disposal, washer/dryer/fridge that convey.Now, let's talk LOCATION-tucked away on a Cul-de-sac and fenced yard backing up to a community green space, this ranch is guaranteed to make you look twice. BABY GOT BACKyard which is equal parts chill & chili cookoff ready, spring is just around the corner w/ a deck & SHE-SHED (or MAN-CAVE) to prove it. A hop, skip and 2 minute drive to popular WENDELL FALLS for shopping/dining BUT WAIT-you can also be in downtown Knightdale, Wendell or Zebulon within 10 min & to DT Raleigh within 20! The best part? You don't have to lift a finger except to sign that offer & pack up the grill, the rest has already been done! A TRUE turnkey home AND Buyers Agent friendly!
Home Details
Home Type
- Single Family
Est. Annual Taxes
- $1,835
Year Built
- Built in 1996 | Remodeled
Lot Details
- 9,583 Sq Ft Lot
- Property fronts a state road
- Cul-De-Sac
- Wood Fence
- Back Yard Fenced
- Few Trees
HOA Fees
- $34 Monthly HOA Fees
Home Design
- Ranch Style House
- Combination Foundation
- Shingle Roof
- Vinyl Siding
Interior Spaces
- 1,148 Sq Ft Home
- Built-In Features
- Vaulted Ceiling
- Ceiling Fan
- Wood Burning Fireplace
- Luxury Vinyl Tile Flooring
- Pull Down Stairs to Attic
Kitchen
- Eat-In Kitchen
- Built-In Electric Range
- Microwave
- Ice Maker
- Dishwasher
- Quartz Countertops
- Disposal
Bedrooms and Bathrooms
- 3 Bedrooms
- 2 Full Bathrooms
Laundry
- Laundry on main level
- Washer and Dryer
Parking
- 5 Parking Spaces
- Private Driveway
Accessible Home Design
- Accessible Common Area
Outdoor Features
- Deck
- Rain Gutters
Schools
- Lake Myra Elementary School
- Wendell Middle School
- East Wake High School
Utilities
- Forced Air Heating and Cooling System
- Heat Pump System
- Water Heater
- Community Sewer or Septic
- Cable TV Available
Listing and Financial Details
- Assessor Parcel Number 0223128
Community Details
Overview
- Covington Cross Hoa, Associa Hrw Managing Association, Phone Number (844) 281-1728
- Covington Cross Subdivision
Amenities
- Community Storage Space
Recreation
- Park
- Dog Park
Map
Home Values in the Area
Average Home Value in this Area
Tax History
| Year | Tax Paid | Tax Assessment Tax Assessment Total Assessment is a certain percentage of the fair market value that is determined by local assessors to be the total taxable value of land and additions on the property. | Land | Improvement |
|---|---|---|---|---|
| 2024 | $1,800 | $286,576 | $110,000 | $176,576 |
| 2023 | $1,350 | $170,617 | $45,000 | $125,617 |
| 2022 | $1,252 | $170,617 | $45,000 | $125,617 |
| 2021 | $1,219 | $170,617 | $45,000 | $125,617 |
| 2020 | $1,199 | $170,617 | $45,000 | $125,617 |
| 2019 | $1,085 | $130,342 | $30,000 | $100,342 |
| 2018 | $998 | $130,342 | $30,000 | $100,342 |
| 2017 | $947 | $130,342 | $30,000 | $100,342 |
| 2016 | $928 | $130,342 | $30,000 | $100,342 |
| 2015 | $925 | $130,318 | $30,000 | $100,318 |
| 2014 | $877 | $130,318 | $30,000 | $100,318 |
Property History
| Date | Event | Price | Change | Sq Ft Price |
|---|---|---|---|---|
| 03/23/2025 03/23/25 | Pending | -- | -- | -- |
| 03/20/2025 03/20/25 | For Sale | $310,000 | 0.0% | $270 / Sq Ft |
| 03/02/2025 03/02/25 | Pending | -- | -- | -- |
| 03/01/2025 03/01/25 | For Sale | $310,000 | +27.6% | $270 / Sq Ft |
| 01/17/2025 01/17/25 | Sold | $243,000 | -6.5% | $212 / Sq Ft |
| 01/14/2025 01/14/25 | Pending | -- | -- | -- |
| 11/26/2024 11/26/24 | For Sale | $259,900 | 0.0% | $226 / Sq Ft |
| 10/17/2024 10/17/24 | Pending | -- | -- | -- |
| 10/12/2024 10/12/24 | For Sale | $259,900 | 0.0% | $226 / Sq Ft |
| 10/12/2024 10/12/24 | Price Changed | $259,900 | +4.0% | $226 / Sq Ft |
| 09/26/2024 09/26/24 | Pending | -- | -- | -- |
| 09/21/2024 09/21/24 | For Sale | $249,900 | -- | $218 / Sq Ft |
Deed History
| Date | Type | Sale Price | Title Company |
|---|---|---|---|
| Warranty Deed | $243,000 | Tryon Title | |
| Warranty Deed | $243,000 | Tryon Title | |
| Deed | -- | None Listed On Document | |
| Deed | -- | None Listed On Document | |
| Deed | -- | None Listed On Document | |
| Interfamily Deed Transfer | -- | None Available | |
| Interfamily Deed Transfer | -- | None Available | |
| Warranty Deed | $128,000 | None Available | |
| Warranty Deed | $108,000 | None Available | |
| Interfamily Deed Transfer | $95,000 | -- |
Mortgage History
| Date | Status | Loan Amount | Loan Type |
|---|---|---|---|
| Previous Owner | $65,000 | Construction | |
| Previous Owner | $98,000 | New Conventional | |
| Previous Owner | $96,000 | Purchase Money Mortgage | |
| Previous Owner | $20,200 | Unknown | |
| Previous Owner | $110,273 | VA | |
| Previous Owner | $95,000 | Seller Take Back |
Similar Homes in Knightdale, NC
Source: Doorify MLS
MLS Number: 10079398
APN: 1763.03-13-3782-000
- 105 N Bend Dr
- 5321 Baywood Forest Dr
- 5317 Baywood Forest Dr
- 206 Woods Run
- 932 Mailwood Dr
- 5108 Walton Hill Rd
- 929 Mailwood Dr
- 1012 Naylor Rd
- 1204 Amberstone Dr
- 205 Dwelling Place
- 520 Folk Song Way
- 5748 Presentation St
- 211 Dwelling Place
- 5717 Woof Place
- 932 Peninsula Place
- 213 Dwelling Place
- 5005 Baywood Forest Dr
- 2112 Ballston Place
- 652 Marion Hills Way
- 641 Craftsman Ridge Trail
