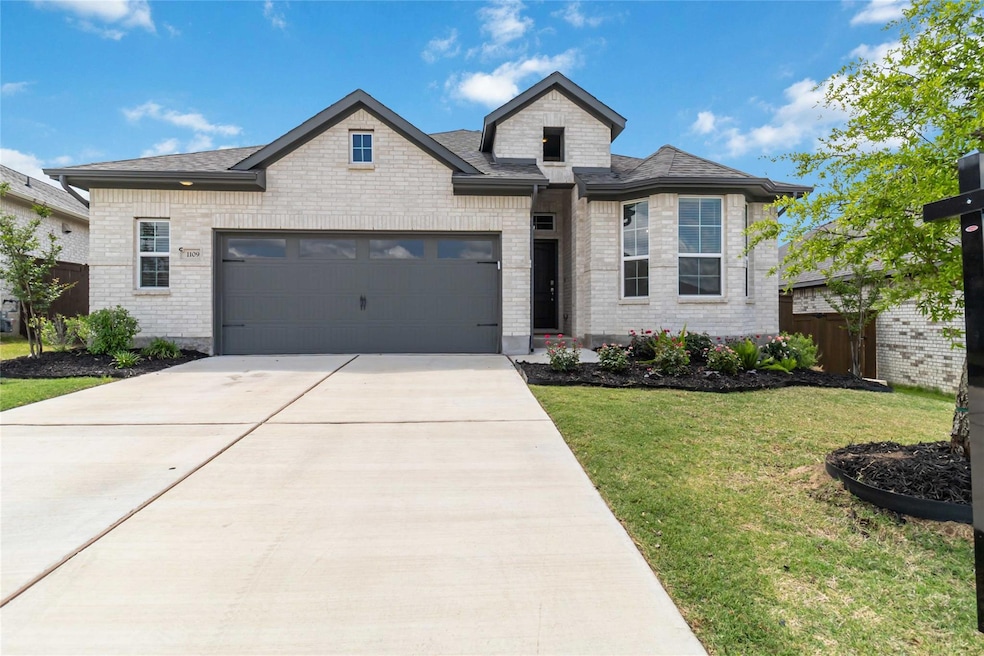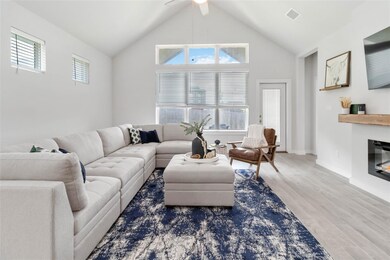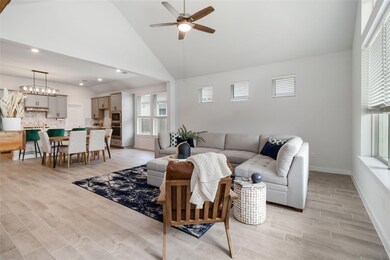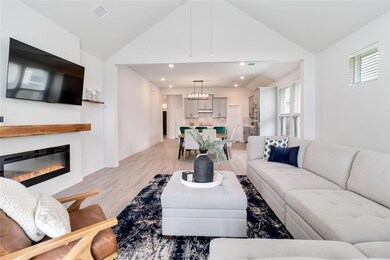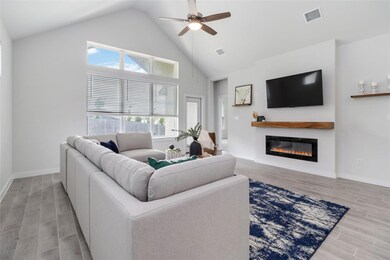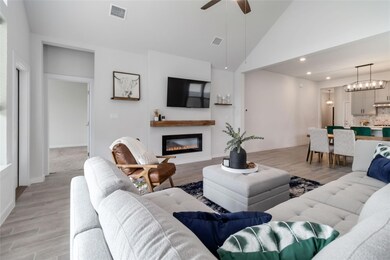
1109 Sweetspire St Leander, TX 78641
Bryson Ridge NeighborhoodEstimated payment $3,368/month
Highlights
- Fishing
- Open Floorplan
- Cathedral Ceiling
- Glenn High School Rated A-
- Clubhouse
- Wood Flooring
About This Home
1109 Sweetspire Drive is a thoughtfully designed one-story home featuring 3 bedrooms, 2 bathrooms, and 2 spacious living areas. The open floor plan offers plenty of room to gather, with an electric fireplace adding a cozy touch and a gas stove in the kitchen for those who enjoy cooking. Wood-look tile runs throughout the main living spaces, with carpet in the bedrooms for added comfort. All bedrooms are separated for privacy and feature large walk-in closets. The 2.5-car garage provides extra space for tools, hobbies, or a home gym setup. Step outside to a large backyard with a covered patio that's plumbed and ready for an outdoor kitchen—ideal for entertaining or relaxing at home.Tucked inside the sought-after Bryson community in Leander, this home is just off 183A, making commutes and weekend outings a breeze. Bryson residents enjoy resort-style amenities including a sparkling pool, splash pad, fishing pond, and miles of scenic trails. With regular community events, food trucks, and a welcoming atmosphere, life in Bryson blends a small-town vibe with modern convenience close to shopping, dining, and Leander ISD schools.
Listing Agent
Mallach and Company Brokerage Phone: (512) 775-1647 License #0804153
Home Details
Home Type
- Single Family
Est. Annual Taxes
- $8,184
Year Built
- Built in 2022
Lot Details
- 6,229 Sq Ft Lot
- Northeast Facing Home
- Wood Fence
- Sprinkler System
- Back Yard Fenced and Front Yard
HOA Fees
- $90 Monthly HOA Fees
Parking
- 2.5 Car Garage
- Front Facing Garage
- Garage Door Opener
- Driveway
Home Design
- Brick Exterior Construction
- Slab Foundation
- Composition Roof
Interior Spaces
- 1,958 Sq Ft Home
- 1-Story Property
- Open Floorplan
- Built-In Features
- Tray Ceiling
- Cathedral Ceiling
- Ceiling Fan
- Recessed Lighting
- Electric Fireplace
- Double Pane Windows
- Insulated Windows
- Blinds
- Entrance Foyer
- Living Room with Fireplace
- Multiple Living Areas
- Dining Room
Kitchen
- Open to Family Room
- Eat-In Kitchen
- Breakfast Bar
- Built-In Self-Cleaning Oven
- Gas Oven
- Built-In Gas Range
- Range Hood
- Microwave
- Plumbed For Ice Maker
- Dishwasher
- Stainless Steel Appliances
- Kitchen Island
- Granite Countertops
- Quartz Countertops
- Disposal
Flooring
- Wood
- Carpet
- Tile
Bedrooms and Bathrooms
- 3 Main Level Bedrooms
- Walk-In Closet
- 2 Full Bathrooms
- Double Vanity
Home Security
- Carbon Monoxide Detectors
- Fire and Smoke Detector
Schools
- North Elementary School
- Danielson Middle School
- Glenn High School
Utilities
- Central Heating and Cooling System
- Vented Exhaust Fan
- Underground Utilities
- Municipal Utilities District for Water and Sewer
- Electric Water Heater
- Water Purifier
- High Speed Internet
Additional Features
- ENERGY STAR Qualified Equipment
- Covered patio or porch
Listing and Financial Details
- Assessor Parcel Number R621671
- Tax Block B
Community Details
Overview
- Association fees include common area maintenance
- Bryson HOA
- Built by Chesmar Homes
- Bryson Subdivision
Amenities
- Community Barbecue Grill
- Common Area
- Clubhouse
- Community Mailbox
Recreation
- Community Playground
- Community Pool
- Fishing
- Park
- Trails
Map
Home Values in the Area
Average Home Value in this Area
Tax History
| Year | Tax Paid | Tax Assessment Tax Assessment Total Assessment is a certain percentage of the fair market value that is determined by local assessors to be the total taxable value of land and additions on the property. | Land | Improvement |
|---|---|---|---|---|
| 2024 | $8,184 | $397,736 | $125,000 | $272,736 |
| 2023 | $8,184 | $444,312 | $131,000 | $313,312 |
| 2022 | $2,177 | $86,000 | $86,000 | $0 |
Property History
| Date | Event | Price | Change | Sq Ft Price |
|---|---|---|---|---|
| 04/25/2025 04/25/25 | For Sale | $465,000 | -14.5% | $237 / Sq Ft |
| 10/13/2022 10/13/22 | Sold | -- | -- | -- |
| 07/21/2022 07/21/22 | Pending | -- | -- | -- |
| 07/10/2022 07/10/22 | For Sale | $544,035 | -- | $282 / Sq Ft |
Deed History
| Date | Type | Sale Price | Title Company |
|---|---|---|---|
| Special Warranty Deed | -- | -- |
Mortgage History
| Date | Status | Loan Amount | Loan Type |
|---|---|---|---|
| Open | $411,200 | No Value Available | |
| Closed | $411,200 | New Conventional |
Similar Homes in Leander, TX
Source: Unlock MLS (Austin Board of REALTORS®)
MLS Number: 1625612
APN: R621671
- 1109 Sweetspire St
- 1101 Bluewood Bend
- 1205 Bluewood Bend
- 1017 Mallow Rd
- 929 Wildrye Ct
- 1128 Canna Bend
- 1221 Firebush Rd
- 1300 Firebush Rd
- 932 Mallow Rd
- 701 Mallow Rd
- 608 Mallow Rd
- 1204 Willie Ranch Way
- 1209 Willie Ranch Way
- 1016 Willie Ranch Way
- 200 Len Bar Ln
- 1621 Brueggerhoff Rd
- 1736 Martin Wells St
- 1432 Jolie Rose Bend
- 1925 Woolsey Way
- 1416 Jolie Rose Bend
