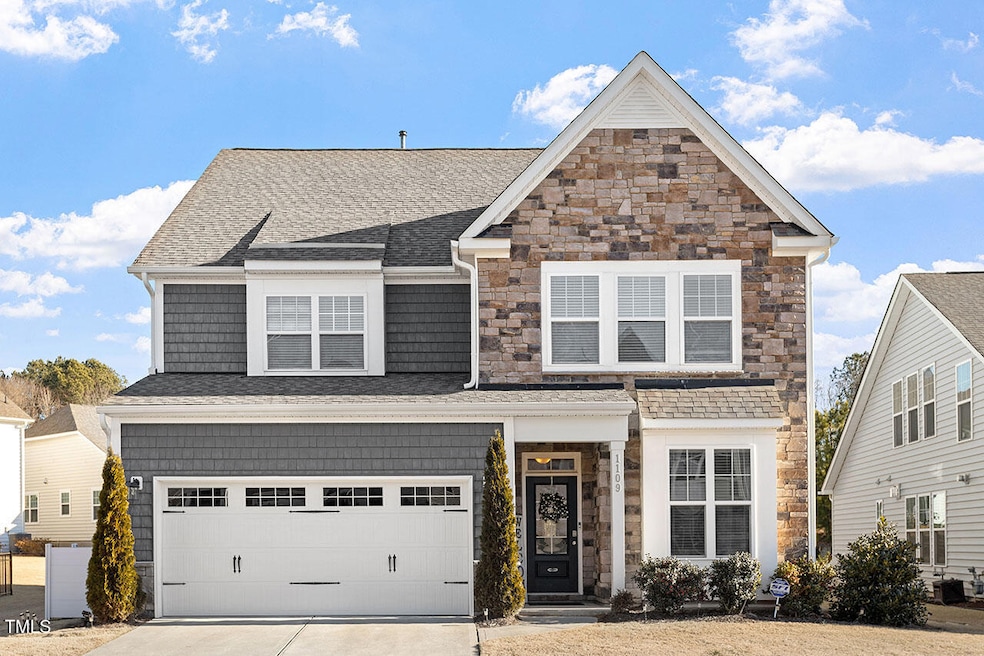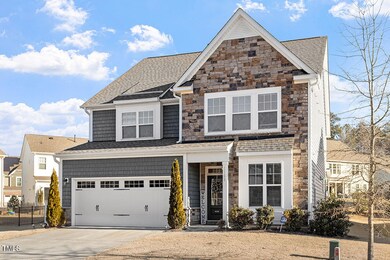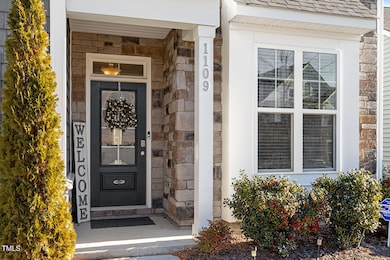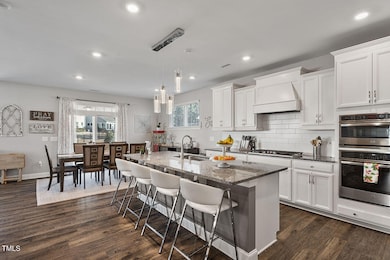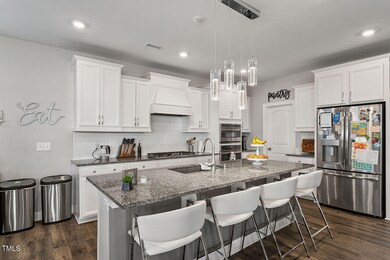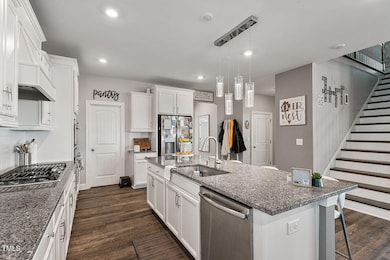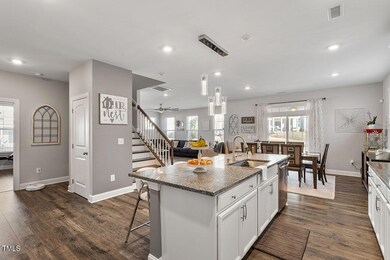
1109 Timbercut Dr Durham, NC 27703
Eastern Durham NeighborhoodEstimated payment $4,039/month
Highlights
- Open Floorplan
- Loft
- Recreation Facilities
- Transitional Architecture
- Community Pool
- Home Office
About This Home
OPEN HOUSE 4/5/25 2pm-4pm. This meticulously maintained 3 bedroom, 2.5-bath PLUS office and flex room on the first floor! This home offers the perfect balance of elegance and functionality. Step into a bright, open-concept layout featuring a spacious white kitchen featuring a gas cooktop, walk in pantry, large island, eat-in dining area, seamlessly flowing into the family room.
The main level boasts a private home office, perfect for remote work, and a convenient 1st floor bedroom. Upstairs, a spacious loft area awaits, offering plenty of room for relaxation or entertainment. You'll also find three additional bedrooms, a jack and jill bath as well as a thoughtfully designed laundry
with a wet sink, and an owner's suite complete with a luxurious soaking tub, oversized shower, and abundant natural light.
Additional features include:
• No carpet—sleek, low-maintenance flooring throughout!
• Extra windows for enhanced natural lighting
• A screened-in porch overlooking serene views, perfect for enjoying quiet mornings or evening gatherings.
~EV charging station in the garage!
This home is truly a gem with its impeccable design, functional layout, and picturesque surroundings. Schedule your private showing today!
Home Details
Home Type
- Single Family
Est. Annual Taxes
- $5,596
Year Built
- Built in 2018
Lot Details
- 7,405 Sq Ft Lot
- Back and Front Yard
HOA Fees
- $84 Monthly HOA Fees
Parking
- 2 Car Attached Garage
- Electric Vehicle Home Charger
- Parking Accessed On Kitchen Level
- Garage Door Opener
- 2 Open Parking Spaces
Home Design
- Transitional Architecture
- Slab Foundation
- Shingle Roof
- Vinyl Siding
Interior Spaces
- 3,067 Sq Ft Home
- 2-Story Property
- Open Floorplan
- Built-In Features
- Smooth Ceilings
- Ceiling Fan
- Entrance Foyer
- Home Office
- Loft
- Bonus Room
- Pull Down Stairs to Attic
- Property Views
Kitchen
- Eat-In Kitchen
- Built-In Self-Cleaning Oven
- Gas Cooktop
- Range Hood
- Microwave
- Dishwasher
- Stainless Steel Appliances
- Kitchen Island
- Disposal
Flooring
- Tile
- Luxury Vinyl Tile
Bedrooms and Bathrooms
- 3 Bedrooms
- Walk-In Closet
- Private Water Closet
- Separate Shower in Primary Bathroom
- Soaking Tub
- Bathtub with Shower
- Walk-in Shower
Laundry
- Laundry Room
- Sink Near Laundry
Schools
- Spring Valley Elementary School
- Neal Middle School
- Southern High School
Utilities
- Forced Air Zoned Cooling and Heating System
- Heating System Uses Natural Gas
- Gas Water Heater
Listing and Financial Details
- Assessor Parcel Number 222031
Community Details
Overview
- Association fees include unknown
- York Properties Association, Phone Number (919) 863-0818
- Andrews Chapel Subdivision
- Pond Year Round
Recreation
- Recreation Facilities
- Community Playground
- Community Pool
Map
Home Values in the Area
Average Home Value in this Area
Tax History
| Year | Tax Paid | Tax Assessment Tax Assessment Total Assessment is a certain percentage of the fair market value that is determined by local assessors to be the total taxable value of land and additions on the property. | Land | Improvement |
|---|---|---|---|---|
| 2024 | $5,596 | $401,147 | $81,550 | $319,597 |
| 2023 | $5,255 | $401,147 | $81,550 | $319,597 |
| 2022 | $5,134 | $401,147 | $81,550 | $319,597 |
| 2021 | $5,110 | $401,147 | $81,550 | $319,597 |
| 2020 | $4,990 | $401,147 | $81,550 | $319,597 |
| 2019 | $4,990 | $401,147 | $81,550 | $319,597 |
| 2018 | $29 | $66,987 | $66,987 | $0 |
Property History
| Date | Event | Price | Change | Sq Ft Price |
|---|---|---|---|---|
| 04/13/2025 04/13/25 | Pending | -- | -- | -- |
| 04/03/2025 04/03/25 | Price Changed | $625,000 | -2.3% | $204 / Sq Ft |
| 03/21/2025 03/21/25 | Price Changed | $640,000 | -0.7% | $209 / Sq Ft |
| 03/20/2025 03/20/25 | For Sale | $644,500 | 0.0% | $210 / Sq Ft |
| 03/14/2025 03/14/25 | Off Market | $644,500 | -- | -- |
| 02/07/2025 02/07/25 | Price Changed | $644,500 | -0.8% | $210 / Sq Ft |
| 01/28/2025 01/28/25 | Price Changed | $649,500 | -0.1% | $212 / Sq Ft |
| 01/16/2025 01/16/25 | For Sale | $650,000 | -- | $212 / Sq Ft |
Deed History
| Date | Type | Sale Price | Title Company |
|---|---|---|---|
| Warranty Deed | $399,500 | None Available |
Mortgage History
| Date | Status | Loan Amount | Loan Type |
|---|---|---|---|
| Closed | $516,000 | Construction | |
| Closed | $311,250 | New Conventional | |
| Closed | $319,568 | New Conventional |
Similar Homes in Durham, NC
Source: Doorify MLS
MLS Number: 10071238
APN: 222031
- 1214 Gaston Manor Dr
- 311 Silverhawk Ln
- 318 Acorn Hollow Place
- 2124 Curry Meadow Way
- 1100 Gaston Manor Dr
- 1014 Falling Rock Place
- 1206 Areca Way
- 1009 Restoration Dr
- 109 Shale Creek Dr
- 1013 Restoration Dr
- 1005 Vesper Ct
- 1111 Axelwood Ln
- 211 Brier Crossings Loop
- 310 Shale Creek Dr
- 833 Gaston Manor Dr
- 406 Shale Creek Dr
- 7125 Crested Iris Place
- 1208 Restoration Dr
- 3121 Blue Hill Ln
- 802 Brier Crossings Loop
