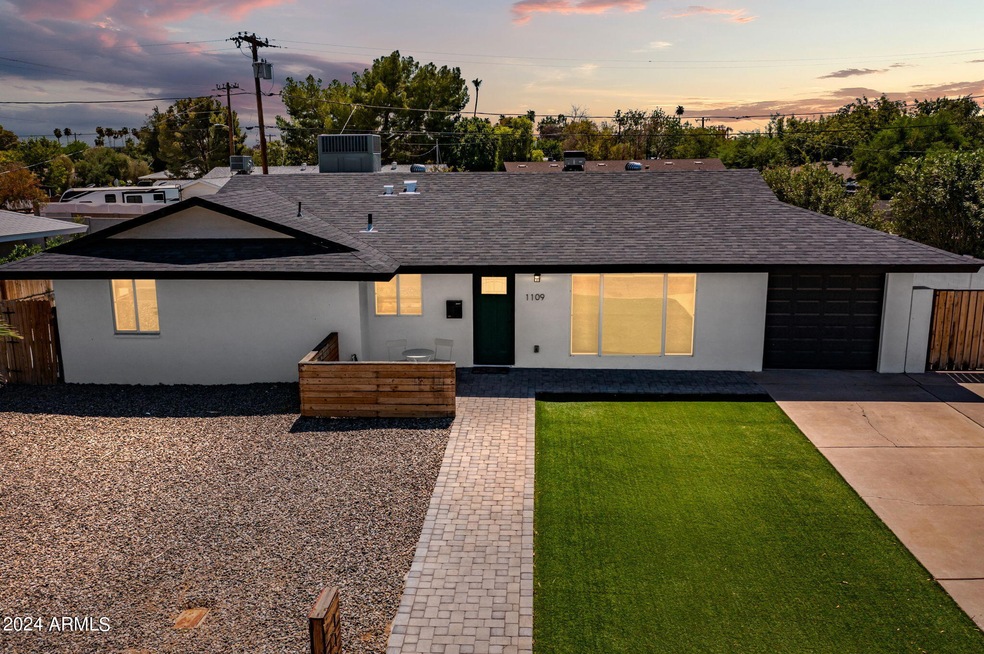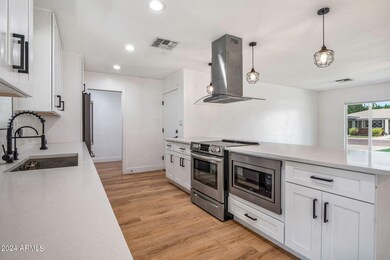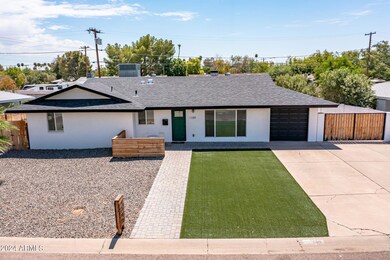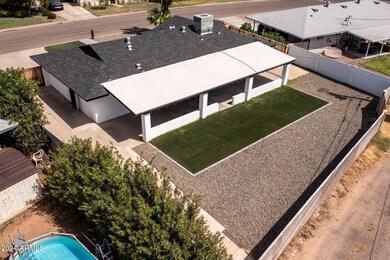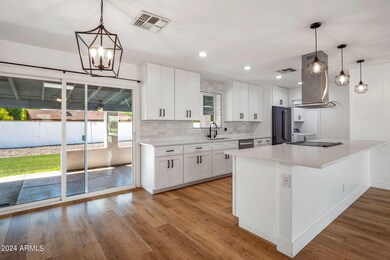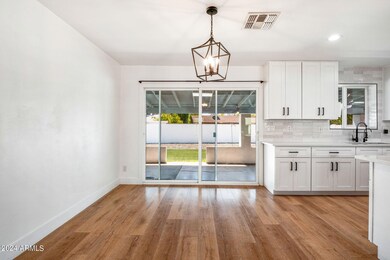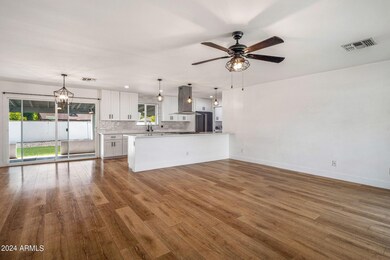
1109 W Georgia Ave Phoenix, AZ 85013
Uptown Phoenix NeighborhoodHighlights
- Granite Countertops
- No HOA
- Dual Vanity Sinks in Primary Bathroom
- Phoenix Coding Academy Rated A
- Eat-In Kitchen
- Tile Flooring
About This Home
As of December 2024REMODELED with Incredible Curb Appeal! NO HOA - RV Gate! No expense was spared on this uptown remodel opnly 3 years ago. Exterior features 3 yeras new on all..new stucco, new artifcial turf, new pavers, new roof, new ac unit, new windows, new garage door, new tankless water heater. As you enter, the living area has been opened up to the kitchen w/ white shaker cabinets, quartz countertops, Bedrosians backsplash, and high end stainless appliances. Off the kitchen is a nice sized laundry room and garage access. Out the back door is a huge covered patio that spans the width of the house. Down the hallway is guest bathroom with tiled shower and a dual vanity for both bedrooms to share. Master features an oversized shower with dual shower heads. Your AZ Uptown living is available to you N
Home Details
Home Type
- Single Family
Est. Annual Taxes
- $2,524
Year Built
- Built in 1957
Lot Details
- 8,485 Sq Ft Lot
- Block Wall Fence
- Artificial Turf
Parking
- 3 Open Parking Spaces
- 1 Car Garage
Home Design
- Composition Roof
- Block Exterior
- Stucco
Interior Spaces
- 1,532 Sq Ft Home
- 1-Story Property
Kitchen
- Eat-In Kitchen
- Breakfast Bar
- Built-In Microwave
- Granite Countertops
Flooring
- Carpet
- Tile
- Vinyl
Bedrooms and Bathrooms
- 3 Bedrooms
- 2 Bathrooms
- Dual Vanity Sinks in Primary Bathroom
Schools
- Solano Elementary School
- Osborn Middle School
- Central High School
Utilities
- Refrigerated Cooling System
- Heating System Uses Natural Gas
Community Details
- No Home Owners Association
- Association fees include no fees
- Camelback Village Uptown Subdivision
Listing and Financial Details
- Tax Lot 104
- Assessor Parcel Number 156-42-035
Map
Home Values in the Area
Average Home Value in this Area
Property History
| Date | Event | Price | Change | Sq Ft Price |
|---|---|---|---|---|
| 12/17/2024 12/17/24 | Sold | $595,000 | 0.0% | $388 / Sq Ft |
| 10/16/2024 10/16/24 | Price Changed | $595,000 | -0.8% | $388 / Sq Ft |
| 09/24/2024 09/24/24 | Price Changed | $600,000 | -4.8% | $392 / Sq Ft |
| 09/03/2024 09/03/24 | For Sale | $630,000 | 0.0% | $411 / Sq Ft |
| 05/01/2023 05/01/23 | Rented | $3,000 | 0.0% | -- |
| 04/18/2023 04/18/23 | Under Contract | -- | -- | -- |
| 04/14/2023 04/14/23 | Off Market | $3,000 | -- | -- |
| 03/20/2023 03/20/23 | For Rent | $3,000 | +15.4% | -- |
| 04/01/2022 04/01/22 | Rented | $2,600 | 0.0% | -- |
| 03/18/2022 03/18/22 | Under Contract | -- | -- | -- |
| 03/17/2022 03/17/22 | For Rent | $2,600 | 0.0% | -- |
| 03/17/2022 03/17/22 | Under Contract | -- | -- | -- |
| 03/09/2022 03/09/22 | For Rent | $2,600 | +4.0% | -- |
| 04/02/2021 04/02/21 | Rented | $2,500 | 0.0% | -- |
| 03/26/2021 03/26/21 | Under Contract | -- | -- | -- |
| 03/01/2021 03/01/21 | For Rent | $2,500 | 0.0% | -- |
| 04/30/2020 04/30/20 | Sold | $440,000 | +1.1% | $287 / Sq Ft |
| 03/30/2020 03/30/20 | Pending | -- | -- | -- |
| 03/29/2020 03/29/20 | For Sale | $435,000 | -- | $284 / Sq Ft |
Tax History
| Year | Tax Paid | Tax Assessment Tax Assessment Total Assessment is a certain percentage of the fair market value that is determined by local assessors to be the total taxable value of land and additions on the property. | Land | Improvement |
|---|---|---|---|---|
| 2025 | $2,621 | $23,762 | -- | -- |
| 2024 | $2,524 | $22,631 | -- | -- |
| 2023 | $2,524 | $44,360 | $8,870 | $35,490 |
| 2022 | $2,513 | $32,980 | $6,590 | $26,390 |
| 2021 | $2,587 | $29,810 | $5,960 | $23,850 |
| 2020 | $2,517 | $30,770 | $6,150 | $24,620 |
| 2019 | $2,716 | $28,870 | $5,770 | $23,100 |
| 2018 | $2,626 | $25,850 | $5,170 | $20,680 |
| 2017 | $2,411 | $25,010 | $5,000 | $20,010 |
| 2016 | $2,326 | $22,710 | $4,540 | $18,170 |
| 2015 | $1,887 | $19,180 | $3,830 | $15,350 |
Mortgage History
| Date | Status | Loan Amount | Loan Type |
|---|---|---|---|
| Open | $535,500 | New Conventional | |
| Previous Owner | $453,657 | VA | |
| Previous Owner | $450,120 | VA | |
| Previous Owner | $17,500 | Unknown | |
| Previous Owner | $30,000 | Unknown | |
| Previous Owner | $287,000 | Purchase Money Mortgage |
Deed History
| Date | Type | Sale Price | Title Company |
|---|---|---|---|
| Warranty Deed | $595,000 | Title Service And Escrow Compa | |
| Warranty Deed | $440,000 | Driggs Title Agency Inc | |
| Trustee Deed | $291,000 | None Available | |
| Warranty Deed | $287,000 | Security Title Agency Inc |
Similar Homes in Phoenix, AZ
Source: Arizona Regional Multiple Listing Service (ARMLS)
MLS Number: 6751808
APN: 156-42-035
- 1010 W Oregon Ave Unit 1
- 1210 W Missouri Ave
- 1422 W Colter St
- 5234 N 15th Dr
- 5228 N 15th Dr
- 824 W Luke Ave
- 1421 W Pasadena Ave Unit 2047
- 5704 N 11th Ave Unit 7
- 5513 N 5th Dr
- 412 W Vermont Ave
- 5206 N 16th Dr Unit 2
- 1320 W Mariposa St
- 334 W Medlock Dr Unit D102
- 5522 N 4th Ave
- 1704 W Colter St
- 1704 W Colter St Unit 11
- 4826 N 14th Ave
- 654 W Camelback Rd Unit 13
- 5035 N 17th Ave Unit 206
- 5326 N 3rd Ave
