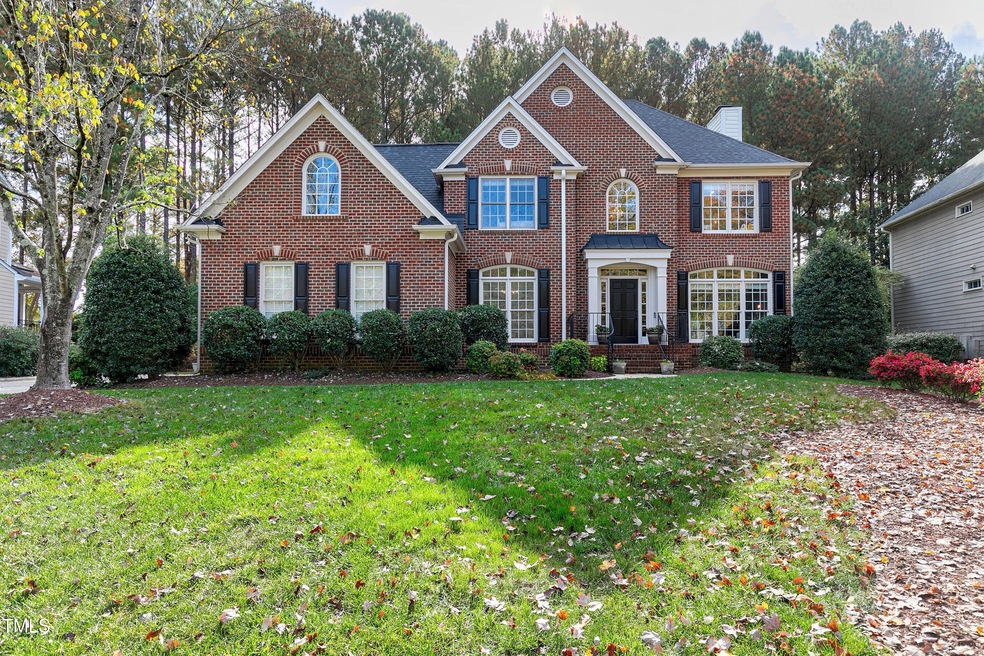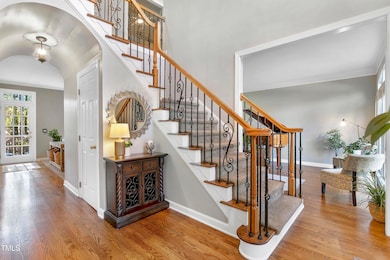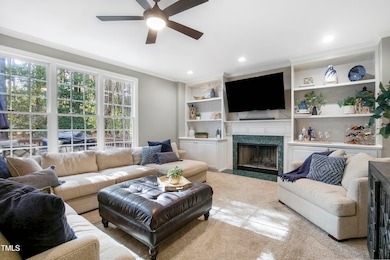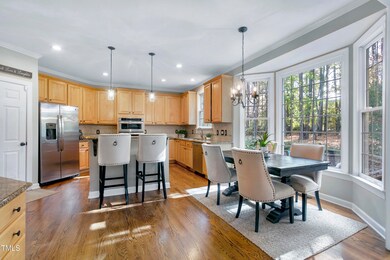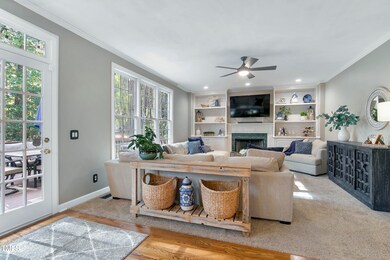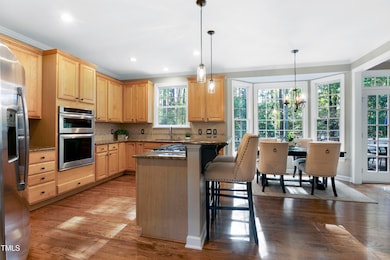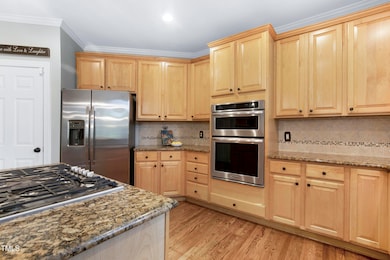
1109 Walcott Way Cary, NC 27519
Preston NeighborhoodHighlights
- Finished Room Over Garage
- View of Trees or Woods
- Clubhouse
- Green Hope Elementary Rated A
- Open Floorplan
- Deck
About This Home
As of January 2025Spectacular home in the highly sought-after PRESTON VILLAGE! This stunning brick front home lives large! Bright, open floorplan on .45 acre wooded, private lot! Grand, vaulted foyer. Updated kitchen with stainless appliances & gas cooktop. Refinished hardwoods. New paint & light fixtures. Large family room offers custom built in bookcases with stunning grass cloth accents. Large, primary ensuite, his/hers closets & large spa bath! 4 Bedrooms & bonus on 2nd floor. Large laundry room. Enjoy the fall evenings on the fabulous stone patio with fire pit. 3 Car Garage! HVAC (1st floor) - 2022, 2nd floor- 2024. Roof - 2021. Water heater-2021. Community pool, pavilion, lake for fishing & large playground. Google / ATT Fiber available. Enjoy the ease of being within minutes to shopping, fine dining, major highways, airport, RTP, parks and much more. Don't miss the opportunity to own this exceptional property in a premier location!
Home Details
Home Type
- Single Family
Est. Annual Taxes
- $7,220
Year Built
- Built in 1997 | Remodeled
Lot Details
- 0.45 Acre Lot
- North Facing Home
- Wooded Lot
- Landscaped with Trees
- Private Yard
- Back Yard
HOA Fees
- $71 Monthly HOA Fees
Parking
- 3 Car Attached Garage
- Finished Room Over Garage
- Side Facing Garage
- Garage Door Opener
- Private Driveway
- 7 Open Parking Spaces
Home Design
- Transitional Architecture
- Brick Veneer
- Brick Foundation
- Shingle Roof
Interior Spaces
- 2,846 Sq Ft Home
- 2-Story Property
- Open Floorplan
- Built-In Features
- Bookcases
- Smooth Ceilings
- Ceiling Fan
- Wood Burning Fireplace
- Entrance Foyer
- Family Room
- Breakfast Room
- Dining Room
- Home Office
- Bonus Room
- Views of Woods
- Basement
- Crawl Space
- Pull Down Stairs to Attic
Kitchen
- Butlers Pantry
- Gas Cooktop
- Down Draft Cooktop
- Microwave
- Dishwasher
- Kitchen Island
- Granite Countertops
Flooring
- Wood
- Carpet
- Ceramic Tile
Bedrooms and Bathrooms
- 4 Bedrooms
- Dual Closets
- Walk-In Closet
- Double Vanity
- Private Water Closet
- Separate Shower in Primary Bathroom
- Bathtub with Shower
- Walk-in Shower
Laundry
- Laundry Room
- Laundry on upper level
Outdoor Features
- Deck
- Patio
- Fire Pit
Schools
- Green Hope Elementary School
- Davis Drive Middle School
- Green Hope High School
Utilities
- Central Air
- Heating System Uses Gas
- Heating System Uses Natural Gas
- Natural Gas Connected
- High Speed Internet
- Cable TV Available
Listing and Financial Details
- Assessor Parcel Number 0744.01-29-5456.000
Community Details
Overview
- Association fees include ground maintenance
- Preston Village HOA, Phone Number (919) 848-4911
- Preston Village Subdivision
- Maintained Community
- Pond Year Round
Amenities
- Picnic Area
- Clubhouse
Recreation
- Recreation Facilities
- Community Playground
- Community Pool
- Park
Map
Home Values in the Area
Average Home Value in this Area
Property History
| Date | Event | Price | Change | Sq Ft Price |
|---|---|---|---|---|
| 01/28/2025 01/28/25 | Sold | $1,015,000 | -3.2% | $357 / Sq Ft |
| 12/11/2024 12/11/24 | Pending | -- | -- | -- |
| 12/03/2024 12/03/24 | Price Changed | $1,049,000 | -0.1% | $369 / Sq Ft |
| 12/03/2024 12/03/24 | Price Changed | $1,050,000 | -4.5% | $369 / Sq Ft |
| 11/20/2024 11/20/24 | Price Changed | $1,099,000 | -4.4% | $386 / Sq Ft |
| 11/08/2024 11/08/24 | For Sale | $1,150,000 | -- | $404 / Sq Ft |
Tax History
| Year | Tax Paid | Tax Assessment Tax Assessment Total Assessment is a certain percentage of the fair market value that is determined by local assessors to be the total taxable value of land and additions on the property. | Land | Improvement |
|---|---|---|---|---|
| 2024 | $7,221 | $858,766 | $325,000 | $533,766 |
| 2023 | $5,919 | $588,699 | $183,000 | $405,699 |
| 2022 | $5,698 | $588,699 | $183,000 | $405,699 |
| 2021 | $5,583 | $588,699 | $183,000 | $405,699 |
| 2020 | $5,613 | $588,699 | $183,000 | $405,699 |
| 2019 | $5,403 | $502,715 | $168,000 | $334,715 |
| 2018 | $5,069 | $502,715 | $168,000 | $334,715 |
| 2017 | $4,871 | $502,715 | $168,000 | $334,715 |
| 2016 | $4,798 | $502,715 | $168,000 | $334,715 |
| 2015 | $4,727 | $478,115 | $152,000 | $326,115 |
| 2014 | -- | $478,115 | $152,000 | $326,115 |
Mortgage History
| Date | Status | Loan Amount | Loan Type |
|---|---|---|---|
| Open | $400,500 | New Conventional | |
| Closed | $411,400 | New Conventional | |
| Closed | $408,000 | New Conventional | |
| Closed | $221,086 | New Conventional | |
| Closed | $25,000 | Credit Line Revolving | |
| Closed | $145,587 | Unknown | |
| Closed | $101,200 | Credit Line Revolving | |
| Closed | $275,000 | Unknown |
Deed History
| Date | Type | Sale Price | Title Company |
|---|---|---|---|
| Deed | $292,500 | -- |
Similar Homes in Cary, NC
Source: Doorify MLS
MLS Number: 10062257
APN: 0744.01-29-5456-000
- 101 Listokin Ct
- 105 Aberson Ct
- 101 Goldenthal Ct
- 408 Indian Elm Ln
- 111 Finnway Ln
- 108 Finnway Ln
- 601 Walcott Way
- 704 Walcott Way
- 102 Shepton Dr
- 102 Kamprath Place
- 200 Indian Elm Ln
- 115 White Lake Ct
- 113 Beeley Ct
- 203 Anniston Ct
- 146 Rockport Ridge Way
- 222 Creststone Dr
- 101 Preston Arbor Ln
- 122 Sawgrass Hill Ct
- 104 Dallavia Ct
- 601 Ballad Creek Ct
