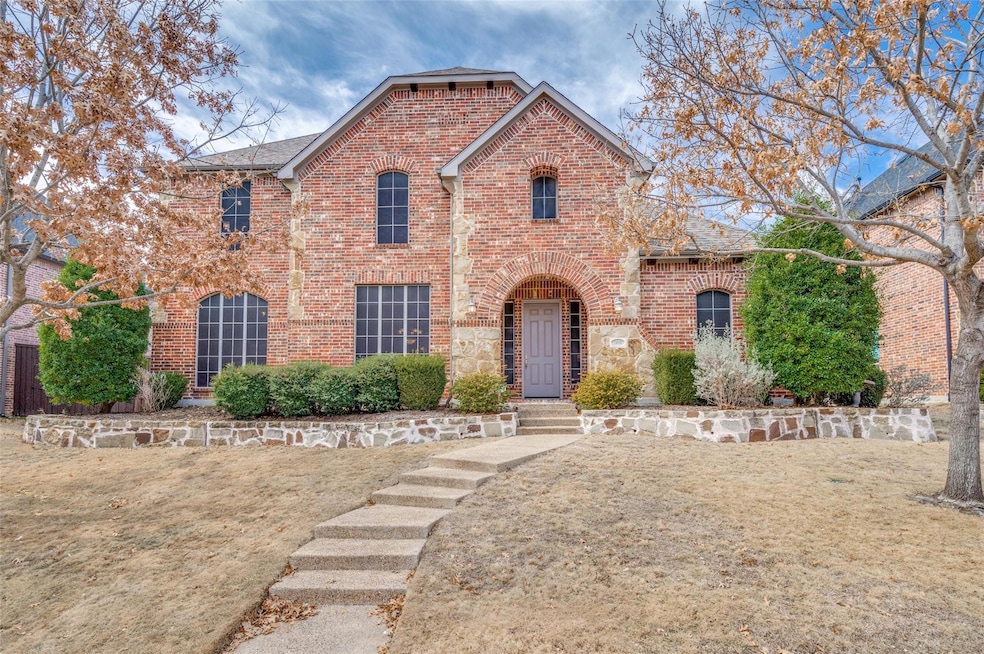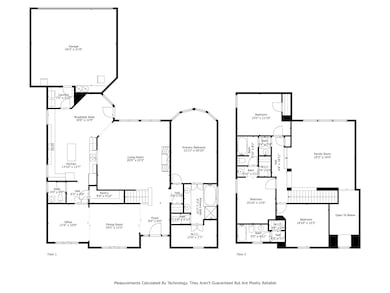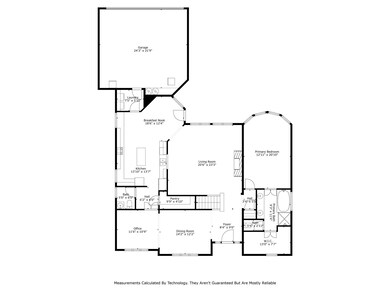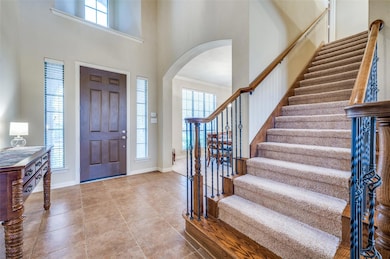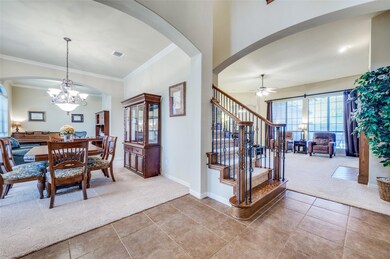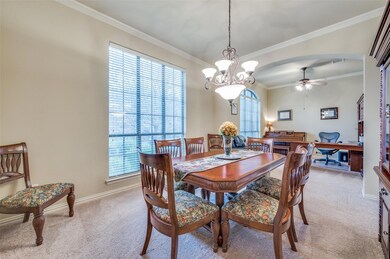
11091 Apple Valley Dr Frisco, TX 75033
Trails of Frisco NeighborhoodEstimated payment $4,599/month
Highlights
- Golf Course Community
- Granite Countertops
- Covered patio or porch
- Purefoy Elementary School Rated A
- Community Pool
- Jogging Path
About This Home
Perfect Highland home in the best neighborhood in the heart of Frisco. You'll find this home has a place for all your family's needs. New carpet installed and freshly painted kitchen early 2025. One owner home. Great care has been taken to maintain and upkeep this home. Enjoy entertaining and cooking in this huge kitchen with lots of storage and plenty of counter workspace. It has an electric cook top but it plumed for gas. Large living room with gas fireplace for relaxing, lovely dining room to gather the family for holiday celebrations. Oversized owners retreat with en suite. Upstairs bedrooms are oversized, purple bedroom an en suite bath. Huge Game room upstairs to keep the fun going. Covered patio with new patio slab and tastefully landscaped. Plus oversized garage 20x30
The Trails neighborhood offers so much! Multiple pools, playgrounds and green spaces and many wide sidewalks for morning and evening walks. Don't forget the clubs because the Trails golf course is enjoyed by many and a great way to meet new friends. Walking distance to excellent schools and shopping and dining is right around the corner.
Listing Agent
Keller Williams Prosper Celina Brokerage Phone: 972-382-8882 License #0642183

Home Details
Home Type
- Single Family
Est. Annual Taxes
- $9,372
Year Built
- Built in 2005
Lot Details
- 8,712 Sq Ft Lot
- Wood Fence
- Interior Lot
HOA Fees
- $58 Monthly HOA Fees
Parking
- 2 Car Attached Garage
- Oversized Parking
- Rear-Facing Garage
- Driveway
Home Design
- Slab Foundation
- Composition Roof
Interior Spaces
- 3,243 Sq Ft Home
- 2-Story Property
- Ceiling Fan
- Gas Log Fireplace
- Living Room with Fireplace
Kitchen
- Plumbed For Gas In Kitchen
- Electric Cooktop
- Microwave
- Dishwasher
- Kitchen Island
- Granite Countertops
- Disposal
Flooring
- Carpet
- Tile
Bedrooms and Bathrooms
- 4 Bedrooms
- Walk-In Closet
Laundry
- Laundry in Utility Room
- Full Size Washer or Dryer
- Electric Dryer Hookup
Home Security
- Burglar Security System
- Carbon Monoxide Detectors
- Fire and Smoke Detector
Outdoor Features
- Covered patio or porch
- Rain Gutters
Schools
- Purefoy Elementary School
- Griffin Middle School
- Wakeland High School
Utilities
- Central Heating and Cooling System
- Heating System Uses Natural Gas
- Underground Utilities
- Gas Water Heater
- High Speed Internet
- Cable TV Available
Listing and Financial Details
- Legal Lot and Block 9 / O
- Assessor Parcel Number R263811
Community Details
Overview
- Association fees include full use of facilities, ground maintenance, management fees
- Cma Mgmt HOA, Phone Number (972) 943-2828
- Eldorado Fairways At The Trails Subdivision
- Mandatory home owners association
- Greenbelt
Recreation
- Golf Course Community
- Community Playground
- Community Pool
- Park
- Jogging Path
Map
Home Values in the Area
Average Home Value in this Area
Tax History
| Year | Tax Paid | Tax Assessment Tax Assessment Total Assessment is a certain percentage of the fair market value that is determined by local assessors to be the total taxable value of land and additions on the property. | Land | Improvement |
|---|---|---|---|---|
| 2024 | $9,372 | $561,077 | $0 | $0 |
| 2023 | $6,897 | $510,070 | $185,728 | $545,361 |
| 2022 | $8,704 | $463,700 | $153,428 | $427,226 |
| 2021 | $8,354 | $421,545 | $115,071 | $306,474 |
| 2020 | $8,474 | $421,542 | $115,071 | $306,471 |
| 2019 | $8,814 | $417,295 | $115,071 | $302,224 |
| 2018 | $8,802 | $410,463 | $115,071 | $295,392 |
| 2017 | $8,822 | $408,733 | $115,071 | $293,662 |
| 2016 | $8,263 | $377,681 | $81,610 | $296,071 |
| 2015 | $7,112 | $353,460 | $81,610 | $271,850 |
| 2013 | -- | $317,567 | $81,610 | $235,957 |
Property History
| Date | Event | Price | Change | Sq Ft Price |
|---|---|---|---|---|
| 03/22/2025 03/22/25 | Pending | -- | -- | -- |
| 02/25/2025 02/25/25 | For Sale | $675,000 | -- | $208 / Sq Ft |
Deed History
| Date | Type | Sale Price | Title Company |
|---|---|---|---|
| Divorce Dissolution Of Marriage Transfer | -- | None Available | |
| Vendors Lien | -- | None Available | |
| Vendors Lien | -- | Reunion Title |
Mortgage History
| Date | Status | Loan Amount | Loan Type |
|---|---|---|---|
| Open | $245,600 | Assumption | |
| Closed | $245,600 | New Conventional | |
| Closed | $275,541 | Purchase Money Mortgage | |
| Previous Owner | $320,000 | Stand Alone First | |
| Previous Owner | $290,000 | Stand Alone First | |
| Previous Owner | $244,000 | New Conventional | |
| Previous Owner | $248,000 | Unknown | |
| Previous Owner | $46,500 | Unknown | |
| Previous Owner | $245,600 | Stand Alone First | |
| Closed | $61,400 | No Value Available |
Similar Homes in the area
Source: North Texas Real Estate Information Systems (NTREIS)
MLS Number: 20852801
APN: R263811
- 2472 Deerwood Dr
- 1241 Yuma Dr
- 10918 Alta Vista Dr
- 2441 Deerwood Dr
- 2417 Foxwood Ln
- 2429 Chesterwood Dr
- 2433 Mallard Dr
- 1418 Aubrey Ln
- 2316 Crestridge Dr
- 2304 Crestridge Dr
- 11028 Tularosa Ln
- 11630 Cody Ln
- 11562 Avondale Dr
- 2728 Pine Trail Dr
- 2009 Rosemill Dr
- 2324 Peppermill Dr
- 11308 Nogales Ln
- 1800 Prairie Creek Trail
- 11138 Casa Grande Trail
- 1542 Sandia Ln
