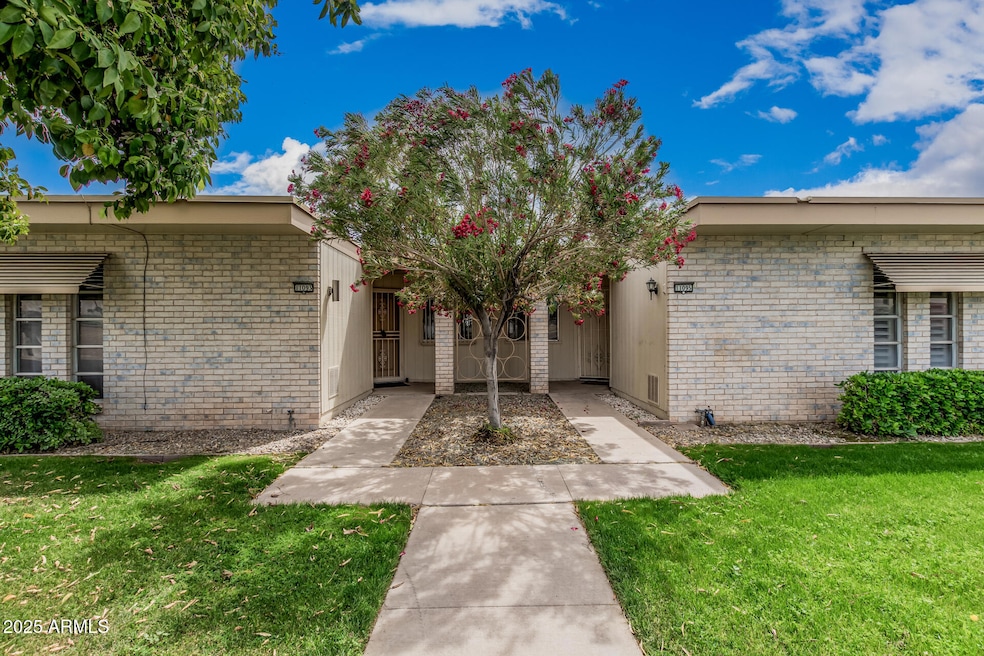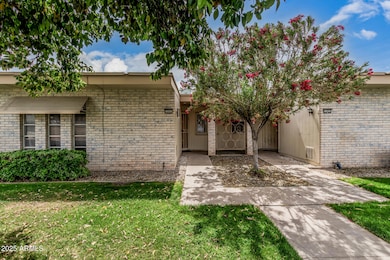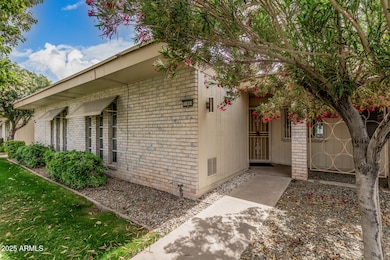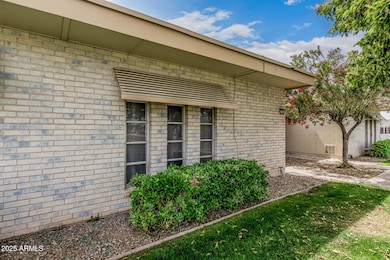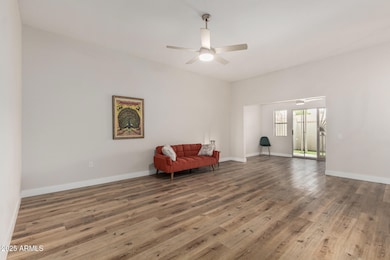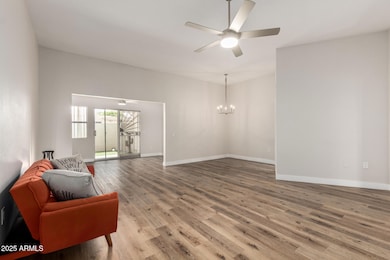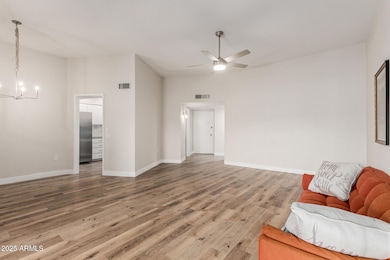
11093 W Coggins Dr Sun City, AZ 85351
1
Bed
1
Bath
1,114
Sq Ft
1,717
Sq Ft Lot
Highlights
- Golf Course Community
- Transportation Service
- Clubhouse
- Fitness Center
- The property is located in a historic district
- Contemporary Architecture
About This Home
As of April 2025Beautifully remodeled (2023) and move-in ready unit. Appliances, roof, flooring, bathroom and paint all done. Truly ''one of a kind property''.
Listed to SELL!
Property Details
Home Type
- Multi-Family
Est. Annual Taxes
- $446
Year Built
- Built in 1971
Lot Details
- 1,717 Sq Ft Lot
- Desert faces the back of the property
- Block Wall Fence
- Grass Covered Lot
HOA Fees
- $293 Monthly HOA Fees
Parking
- 1 Car Garage
Home Design
- Contemporary Architecture
- Patio Home
- Property Attached
- Brick Exterior Construction
- Block Exterior
Interior Spaces
- 1,114 Sq Ft Home
- 1-Story Property
- Double Pane Windows
Kitchen
- Kitchen Updated in 2023
- Eat-In Kitchen
Flooring
- Floors Updated in 2023
- Laminate Flooring
Bedrooms and Bathrooms
- 1 Bedroom
- Bathroom Updated in 2023
- 1 Bathroom
Accessible Home Design
- Grab Bar In Bathroom
Location
- Property is near a bus stop
- The property is located in a historic district
Schools
- Adult Elementary And Middle School
- Adult High School
Utilities
- Cooling System Updated in 2023
- Cooling Available
- Heating Available
- High Speed Internet
Listing and Financial Details
- Tax Lot 70
- Assessor Parcel Number 200-86-723-A
Community Details
Overview
- Association fees include roof repair, insurance, ground maintenance, street maintenance, front yard maint, water, roof replacement, maintenance exterior
- Colby Association, Phone Number (623) 977-3860
- Built by Del Webb
- Sun City Unit 1D Subdivision
Amenities
- Transportation Service
- Clubhouse
- Theater or Screening Room
- Recreation Room
- Laundry Facilities
Recreation
- Golf Course Community
- Tennis Courts
- Racquetball
- Fitness Center
- Heated Community Pool
- Community Spa
- Bike Trail
Map
Create a Home Valuation Report for This Property
The Home Valuation Report is an in-depth analysis detailing your home's value as well as a comparison with similar homes in the area
Home Values in the Area
Average Home Value in this Area
Property History
| Date | Event | Price | Change | Sq Ft Price |
|---|---|---|---|---|
| 04/22/2025 04/22/25 | Sold | $164,500 | 0.0% | $148 / Sq Ft |
| 03/28/2025 03/28/25 | For Sale | $164,500 | -15.6% | $148 / Sq Ft |
| 11/17/2023 11/17/23 | Sold | $195,000 | -2.5% | $175 / Sq Ft |
| 10/31/2023 10/31/23 | Price Changed | $199,999 | -4.5% | $180 / Sq Ft |
| 10/26/2023 10/26/23 | Price Changed | $209,500 | -4.6% | $188 / Sq Ft |
| 10/13/2023 10/13/23 | For Sale | $219,500 | +133.8% | $197 / Sq Ft |
| 05/10/2018 05/10/18 | Sold | $93,900 | 0.0% | $84 / Sq Ft |
| 04/05/2018 04/05/18 | Pending | -- | -- | -- |
| 03/19/2018 03/19/18 | For Sale | $93,900 | -- | $84 / Sq Ft |
Source: Arizona Regional Multiple Listing Service (ARMLS)
Tax History
| Year | Tax Paid | Tax Assessment Tax Assessment Total Assessment is a certain percentage of the fair market value that is determined by local assessors to be the total taxable value of land and additions on the property. | Land | Improvement |
|---|---|---|---|---|
| 2025 | $446 | $4,960 | -- | -- |
| 2024 | $379 | $4,724 | -- | -- |
| 2023 | $379 | $13,500 | $2,700 | $10,800 |
| 2022 | $353 | $11,510 | $2,300 | $9,210 |
| 2021 | $364 | $10,100 | $2,020 | $8,080 |
| 2020 | $355 | $8,630 | $1,720 | $6,910 |
| 2019 | $356 | $6,920 | $1,380 | $5,540 |
| 2018 | $343 | $5,780 | $1,150 | $4,630 |
| 2017 | $365 | $4,950 | $990 | $3,960 |
| 2016 | $196 | $4,280 | $850 | $3,430 |
| 2015 | $322 | $3,680 | $730 | $2,950 |
Source: Public Records
Mortgage History
| Date | Status | Loan Amount | Loan Type |
|---|---|---|---|
| Previous Owner | $135,000 | New Conventional | |
| Previous Owner | $89,205 | New Conventional |
Source: Public Records
Deed History
| Date | Type | Sale Price | Title Company |
|---|---|---|---|
| Warranty Deed | $195,000 | Desert Title Agency | |
| Warranty Deed | $109,864 | Fidelity National Title Agency | |
| Warranty Deed | $93,900 | Lawyers Title Of Arizona Inc | |
| Cash Sale Deed | $55,000 | United Title Agency |
Source: Public Records
Similar Homes in Sun City, AZ
Source: Arizona Regional Multiple Listing Service (ARMLS)
MLS Number: 6842896
APN: 200-86-723A
Nearby Homes
- 13027 N 111th Ave
- 13029 N 111th Ave
- 11038 W Windsor Dr
- 10978 W Coggins Dr
- 10976 W Coggins Dr
- 11201 W Michigan Ave
- 10967 W Santa fe Dr
- 10939 W Santa fe Dr Unit 20
- 10909 W Santa fe Dr Unit 5
- 13021 N 113th Ave Unit N
- 12819 N 111th Ave
- 10859 W Coggins Dr
- 11014 W Santa fe Dr Unit 64
- 11018 W Santa fe Dr
- 13607 N 111th Ave Unit 115
- 13227 N 110th Ave Unit 192
- 10924 W Santa fe Dr Unit 15B
- 10851 W Santa fe Dr Unit 2
- 13611 N Newcastle Dr Unit 15C
- 13633 N 111th Ave Unit 123
