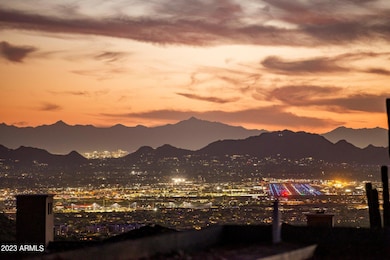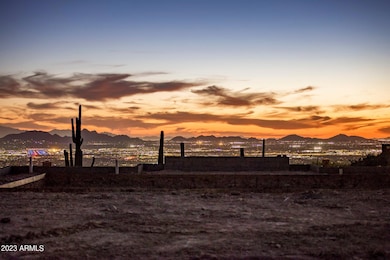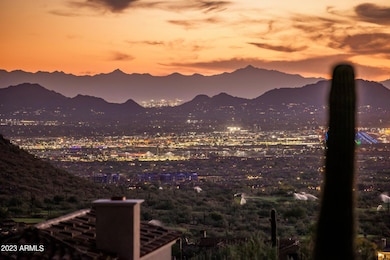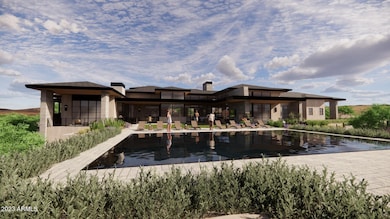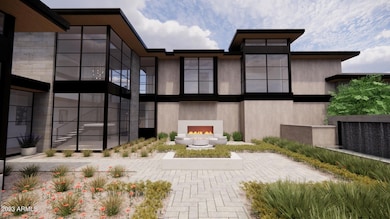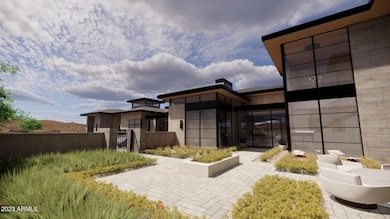
11098 E Whistling Wind Way Scottsdale, AZ 85255
DC Ranch NeighborhoodEstimated payment $113,220/month
Highlights
- Golf Course Community
- Fitness Center
- Heated Spa
- Copper Ridge School Rated A
- Gated with Attendant
- City Lights View
About This Home
May 2025 Completion Date! Incredible Opportunity to purchase a Brand-New Luxury Modern Estate in the highly desirable Silverleaf Summit community with spectacular elevated city light views, surrounding mountain ranges, and golf course views below. Home construction is nearly completed saving you years of approval time for new builds. The pristine and tranquil setting of this 1.97-acre property provides the perfect location for this 9,710 livable sq ft home with no steps on the main floor & entire backyard areas. Secured behind private automated drive gates this home has 6 bedrooms, 8 baths, a huge Game/Entertainment room, Office, 2nd kitchen, Elevator, & upstairs family room. Artfully crafted by Sommer Custom Homes and Architecture by Cosan Studio. The Main-level of the home offers four full bedroom suites with beautiful bathrooms & large walk-in closets as well as the many common area rooms and encompasses most of the home's livable sq. ft. at 7,957. Two of the secondary bedrooms are set up as guest suites with oversized rooms large enough for a sitting area, private patios that open to the backyard amenities and city light views and their bathrooms have two sinks, lots of counter space, and toilet rooms. The third secondary bedroom suite is spacious and contains a full bath and walk-in closet. This suite has a private patio off the front corner of the home with mountain views and could be a great space for an Exercise room or can be used as another bedroom suite.
The fourth Main level suite (Owner's Suite) is very private and far removed from all other guest rooms and public spaces. City light and mountain views are enjoyed from within the room and from the covered patio with direct access to rear yard amenities. The bathroom has city views, an outdoor shower also overlooking the city below, and his and her toilets. The closets are spacious and there is a hidden closet behind for a saferoom concept or other hidden storage needs.
The Upper-level livable sq. ft. is 1,753 and accessed by the elevator or the staircase and has two more full bedroom suites that are very spacious with walk-out balconies that capture great views of the mountain range to the North and have full bathrooms with toilet rooms and walk-in closets. There is also a secondary family room and a sitting area with lots of natural light and great views of the mountains to the south.
The large kitchen has city light views over the backyard turf and pool areas and opens to the covered rear patios and the adjacent Great room. The large 12' x 5' island contains a prep sink, appliances, trash pullouts, and plenty of workspace with seating off the back side. The main sink is on a window wall and faces out to the gorgeous city views and backyard amenities. Behind the kitchen is a large fully functional Prep Kitchen which also serves as the pantry. This space is ideal for entertaining to keep the mess well hidden from the public areas and has direct access to the outdoor kitchen/barbecue space and another access straight to the garage entry hall for easy loading of groceries and supplies.
The Great room is anchored by a large stone-clad fireplace and surrounded by floor to ceiling windows and automated sliding doors. The city light views from this room are stellar and showcase the incredible architecture and fine finishes of the home. This space opens to the rear covered patios and is semi open to the large Entertainment room and Bar/Lounge area.
The expansive Entertainment room leaves nothing to be desired in a space which allows you to enjoy anything that life offers you from small family gatherings to large festive parties or just chilling out on your own. This space has plenty of room for multiple game tables, spacious lounge seating arrangements, one entire corner dedicated to media/theater experience, and a gorgeous indoor/outdoor bar with windows that open and connect the interior experience with the bar patio's outdoor activities. The room also has pocket doors opening to the main patio allowing the two environments to become one enormous space.
The Formal Dining room overlooks the beautiful front courtyard fountain & fireplace and has a climate-controlled wine storage enclosure made of glass for a beautiful display from all sides.
Other amazing features of this home include:
Automated driveway gates for maximum privacy and security.
Private garage courtyard area not visible from guest arrival front entry areas.
Light filled staircase tower with floor to ceiling windows showcasing the artistry of the floating staircase and the glass elevator.
Wood ceilings on the covered patios and most of the indoor public spaces.
Guest sitting area off the two Main level Guest Suites.
Two laundry rooms.
Oversized 4-car garage with wall mount operators and storage room.
Larger than average one-acre+ building envelope allows for a large backyard and spacious outdoor amenities.
The front courtyard is gated to the guest arrival area and has a beautiful seating area with a fireplace, fountain, gardens, and views of the surrounding mountains.
Spacious and deep rear patios with ceiling heaters, a two-way stone clad fireplace, outdoor kitchen & barbecue with dining table area and plenty of lounge seating all looking over the large green turf and pool areas out to the city views below and surrounding mountain ranges.
Silverleaf, located in North Scottsdale, Arizona, is a prestigious guard gated community known for its luxurious estates, exclusive golf courses, private Club and stunning desert landscapes. The Tom Weiskopf-designed Silverleaf Golf Course is a highlight for golf enthusiasts. With a blend of Spanish and Mediterranean-inspired architecture, the community offers a high standard of living, including upscale amenities like spas, fine dining, and exclusive shopping. Residents enjoy a harmonious balance between modern luxury and the natural beauty of the desert environment, making Silverleaf a sought-after destination for those seeking an exceptional lifestyle in North Scottsdale.
Home Details
Home Type
- Single Family
Est. Annual Taxes
- $13,472
Year Built
- Built in 2025 | Under Construction
Lot Details
- 1.97 Acre Lot
- Desert faces the front and back of the property
- Block Wall Fence
- Artificial Turf
- Sprinklers on Timer
- Private Yard
HOA Fees
- $497 Monthly HOA Fees
Parking
- 6 Open Parking Spaces
- 4 Car Garage
- Side or Rear Entrance to Parking
Property Views
- City Lights
- Mountain
Home Design
- Wood Frame Construction
- Spray Foam Insulation
- Tile Roof
- Built-Up Roof
- Stone Exterior Construction
- Stucco
Interior Spaces
- 9,710 Sq Ft Home
- 2-Story Property
- Elevator
- Wet Bar
- 3 Fireplaces
- Two Way Fireplace
- Gas Fireplace
- Double Pane Windows
Kitchen
- Breakfast Bar
- Gas Cooktop
- Built-In Microwave
- Kitchen Island
Flooring
- Wood
- Tile
Bedrooms and Bathrooms
- 6 Bedrooms
- Primary Bedroom on Main
- Fireplace in Primary Bedroom
- Primary Bathroom is a Full Bathroom
- 8 Bathrooms
- Dual Vanity Sinks in Primary Bathroom
- Bathtub With Separate Shower Stall
Accessible Home Design
- No Interior Steps
Pool
- Heated Spa
- Heated Pool
- Pool Pump
Outdoor Features
- Balcony
- Outdoor Fireplace
- Fire Pit
- Built-In Barbecue
Schools
- Desert Canyon Elementary School
- Desert Canyon Middle School
- Chaparral High School
Utilities
- Cooling Available
- Heating Available
Listing and Financial Details
- Tax Lot 1851
- Assessor Parcel Number 217-08-338
Community Details
Overview
- Association fees include ground maintenance
- Dc Ranch Association, Phone Number (480) 513-1500
- Built by Sommer Custom Homes
- Silverleaf At Dc Ranch Parcel 6.8 Subdivision
Amenities
- Clubhouse
- Recreation Room
Recreation
- Golf Course Community
- Tennis Courts
- Community Playground
- Fitness Center
- Community Pool
- Bike Trail
Security
- Gated with Attendant
Map
Home Values in the Area
Average Home Value in this Area
Tax History
| Year | Tax Paid | Tax Assessment Tax Assessment Total Assessment is a certain percentage of the fair market value that is determined by local assessors to be the total taxable value of land and additions on the property. | Land | Improvement |
|---|---|---|---|---|
| 2025 | $13,472 | $188,231 | $188,231 | -- |
| 2024 | $13,152 | $179,268 | $179,268 | -- |
| 2023 | $13,152 | $258,105 | $258,105 | $0 |
| 2022 | $12,488 | $200,085 | $200,085 | $0 |
| 2021 | $13,256 | $210,795 | $210,795 | $0 |
| 2020 | $13,146 | $186,195 | $186,195 | $0 |
| 2019 | $12,709 | $183,525 | $183,525 | $0 |
| 2018 | $12,332 | $163,125 | $163,125 | $0 |
| 2017 | $11,838 | $160,185 | $160,185 | $0 |
| 2016 | $11,616 | $145,920 | $145,920 | $0 |
| 2015 | $11,899 | $144,336 | $144,336 | $0 |
Property History
| Date | Event | Price | Change | Sq Ft Price |
|---|---|---|---|---|
| 01/23/2025 01/23/25 | For Sale | $19,995,000 | -- | $2,059 / Sq Ft |
Deed History
| Date | Type | Sale Price | Title Company |
|---|---|---|---|
| Deed | -- | First Arizona Title | |
| Warranty Deed | $2,850,000 | First Arizona Title Agency | |
| Deed | -- | First American Title | |
| Deed | -- | First American Title | |
| Warranty Deed | $2,700,000 | First American Title Ins Co | |
| Interfamily Deed Transfer | -- | First American Title Ins Co | |
| Warranty Deed | $1,200,000 | First American Title Ins Co | |
| Warranty Deed | $2,485,000 | Security Title Agency Inc | |
| Special Warranty Deed | $1,620,000 | Lawyers Title Of Arizona Inc |
Mortgage History
| Date | Status | Loan Amount | Loan Type |
|---|---|---|---|
| Previous Owner | $500,000 | No Value Available | |
| Previous Owner | $1,200,000 | Purchase Money Mortgage | |
| Previous Owner | $650,000 | Credit Line Revolving | |
| Previous Owner | $1,740,000 | Purchase Money Mortgage | |
| Previous Owner | $1,739,500 | New Conventional | |
| Previous Owner | $150,000 | Unknown | |
| Previous Owner | $1,388,000 | New Conventional |
Similar Homes in Scottsdale, AZ
Source: Arizona Regional Multiple Listing Service (ARMLS)
MLS Number: 6809796
APN: 217-08-338
- 21487 N 110th Place Unit 1830
- 21524 N 110th Place Unit 1827
- 11068 E Canyon Cross Way
- 10999 E Whistling Wind Way
- 10935 E Grandview Way Unit 1904
- 11200 E Canyon Cross Way
- 10944 E Whistling Wind Way
- 21113 N 112th St Unit 1722
- 10947 E Wingspan Way Unit 1651
- 20958 N 112th St
- 21312 N 113th Place
- 21655 N 113th Way Unit 1870
- 11268 E Moonlight Canyon
- 10745 E Wingspan Way Unit 1654A
- 10817 E Heritage Ct Unit 1607
- 10673 E Wingspan Way Unit 1656
- 20646 N 112th St
- 11554 E Del Cielo Dr Unit 1874
- 20568 N 112th St Unit 1707
- 10927 E Windgate Pass Dr Unit 1519

