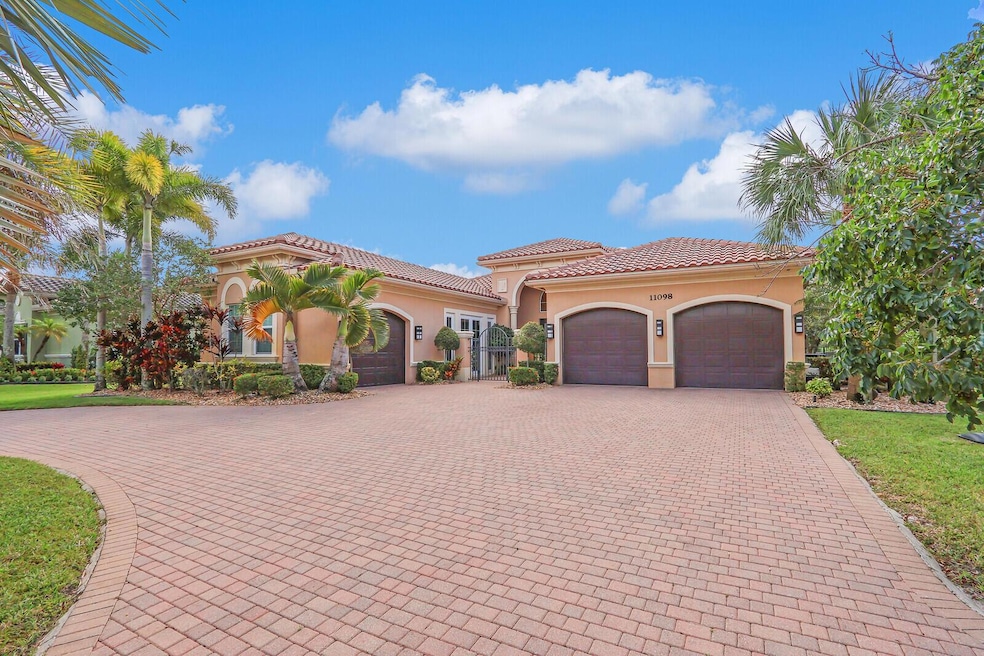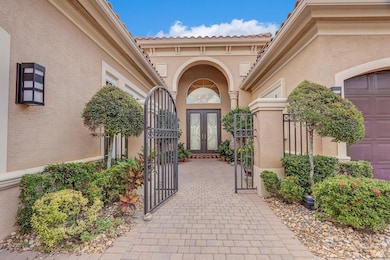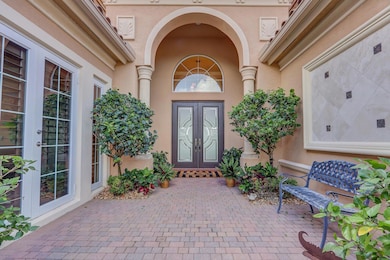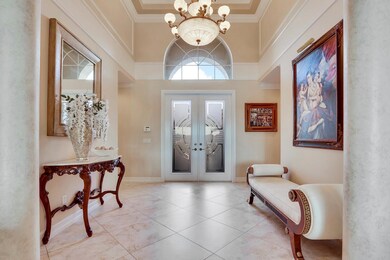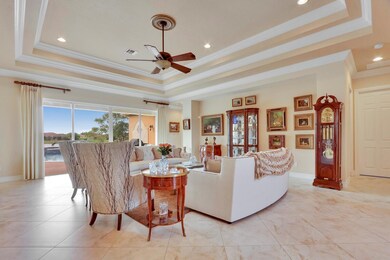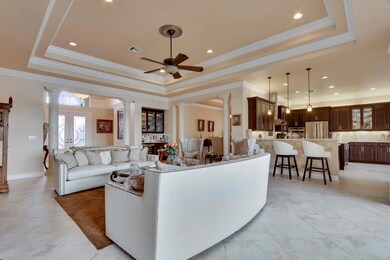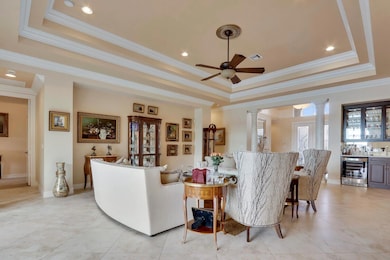
11098 Lynwood Palm Way Palm Beach Gardens, FL 33412
Estimated payment $9,170/month
Highlights
- Lake Front
- Gated with Attendant
- Vaulted Ceiling
- Pierce Hammock Elementary School Rated A-
- Heated Spa
- Roman Tub
About This Home
Stunning 3BR/3.5 BA plus Club/Media room on premium half acre water view lot. Open floor plan. 15' X 30' pool with hot tub/spa provides a beautiful lighted at night view from your living room, giving it the wow factor everyone craves. Large circular driveway with lush center landscaping that also features outdoor night lighting. Front doors are frosted leading to a grand foyer with 20 foot ceilings. 7 1/4'' crown moldings throughout with chair railings in the dining room and racing stripes in the foyer. Upgraded kitchen cabinets with overhead and under mount lighting, soft close cabinets and drawers. Double convection wall oven and microwave that is a convection combo. Fully vented hood over the stove. Full house generator. Custom closets in primary and much more!
Home Details
Home Type
- Single Family
Est. Annual Taxes
- $10,400
Year Built
- Built in 2014
Lot Details
- 0.51 Acre Lot
- Lake Front
- Cul-De-Sac
- Fenced
- Sprinkler System
- Property is zoned RE
HOA Fees
- $294 Monthly HOA Fees
Parking
- 3 Car Attached Garage
- Garage Door Opener
Home Design
- Barrel Roof Shape
Interior Spaces
- 3,397 Sq Ft Home
- 1-Story Property
- Bar
- Vaulted Ceiling
- Ceiling Fan
- Plantation Shutters
- Sliding Windows
- Entrance Foyer
- Formal Dining Room
- Den
- Lake Views
Kitchen
- Eat-In Kitchen
- Breakfast Bar
- Electric Range
- Microwave
- Ice Maker
- Dishwasher
- Disposal
Flooring
- Wood
- Carpet
- Ceramic Tile
Bedrooms and Bathrooms
- 3 Bedrooms
- Walk-In Closet
- Dual Sinks
- Roman Tub
- Separate Shower in Primary Bathroom
Laundry
- Laundry Room
- Dryer
- Washer
- Laundry Tub
Home Security
- Closed Circuit Camera
- Impact Glass
- Fire and Smoke Detector
Pool
- Heated Spa
- In Ground Spa
- Gunite Pool
- Saltwater Pool
- Gunite Spa
Outdoor Features
- Patio
Schools
- Pine Grove Elementary School
- Western Pines Middle School
- Seminole Ridge High School
Utilities
- Forced Air Zoned Heating and Cooling System
- Electric Water Heater
Listing and Financial Details
- Assessor Parcel Number 52414226060000190
- Seller Considering Concessions
Community Details
Overview
- Association fees include common areas, sewer, security, trash
- Built by GL Homes
- The Preserve At Bayhill E Subdivision, Magnolia Floorplan
Recreation
- Tennis Courts
- Community Basketball Court
- Pickleball Courts
Security
- Gated with Attendant
Map
Home Values in the Area
Average Home Value in this Area
Tax History
| Year | Tax Paid | Tax Assessment Tax Assessment Total Assessment is a certain percentage of the fair market value that is determined by local assessors to be the total taxable value of land and additions on the property. | Land | Improvement |
|---|---|---|---|---|
| 2024 | $11,173 | $630,865 | -- | -- |
| 2023 | $10,866 | $612,490 | $0 | $0 |
| 2022 | $10,969 | $594,650 | $0 | $0 |
| 2021 | $10,991 | $577,330 | $0 | $0 |
| 2020 | $10,788 | $569,359 | $0 | $0 |
| 2019 | $10,651 | $556,558 | $0 | $0 |
Property History
| Date | Event | Price | Change | Sq Ft Price |
|---|---|---|---|---|
| 04/15/2025 04/15/25 | Price Changed | $1,435,000 | -2.7% | $422 / Sq Ft |
| 04/02/2025 04/02/25 | Price Changed | $1,475,000 | -1.2% | $434 / Sq Ft |
| 02/10/2025 02/10/25 | Price Changed | $1,492,500 | -3.7% | $439 / Sq Ft |
| 12/14/2024 12/14/24 | Price Changed | $1,550,000 | -2.8% | $456 / Sq Ft |
| 11/04/2024 11/04/24 | For Sale | $1,595,000 | -- | $470 / Sq Ft |
Deed History
| Date | Type | Sale Price | Title Company |
|---|---|---|---|
| Special Warranty Deed | $682,066 | Nova Title Company |
Mortgage History
| Date | Status | Loan Amount | Loan Type |
|---|---|---|---|
| Open | $150,000 | Credit Line Revolving | |
| Closed | $50,000 | Credit Line Revolving | |
| Open | $625,000 | New Conventional | |
| Closed | $580,659 | Adjustable Rate Mortgage/ARM | |
| Closed | $95,000 | Credit Line Revolving | |
| Closed | $417,000 | Adjustable Rate Mortgage/ARM |
Similar Homes in the area
Source: BeachesMLS
MLS Number: R11034045
APN: 52-41-42-26-06-000-0190
- 7713 Sandhill Ct
- 7101 Eagle Terrace
- 7790 Maywood Crest Dr
- 7517 Hawks Landing Dr
- 7541 Hawks Landing Dr
- 7115 Eagle Terrace
- 7733 Maywood Crest Dr
- 11991 Torreyanna Cir
- 11440 81st Ct N
- 11981 Torreyanna Cir
- 7715 Maywood Crest Dr
- 11971 Torreyanna Cir
- 11960 Torreyanna Cir
- 11961 Torreyanna Cir
- 7717 Eden Ridge Way
- 11951 Torreyanna Cir
- 7711 Eden Ridge Way
- 7230 Winding Bay Ln
- 8289 112th Terrace N
- 7976 Via Villagio
