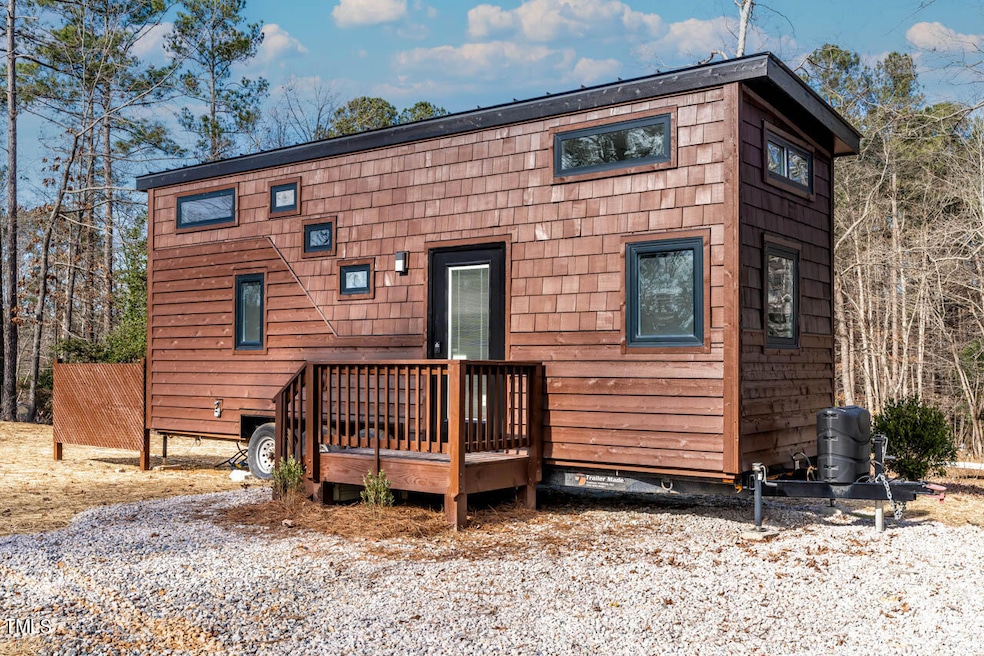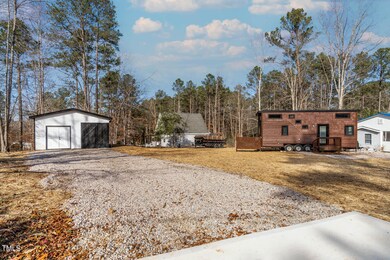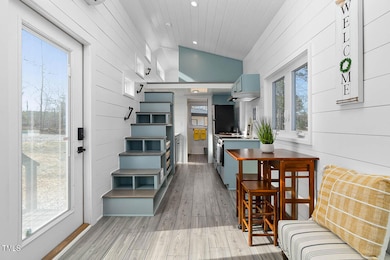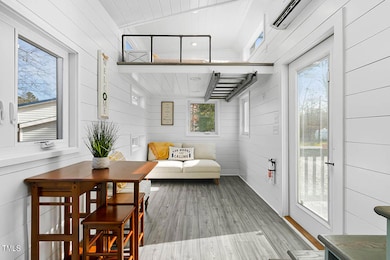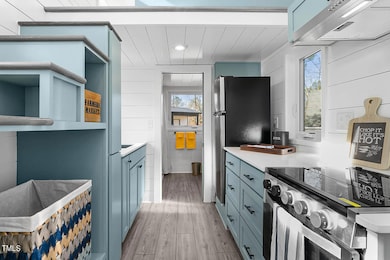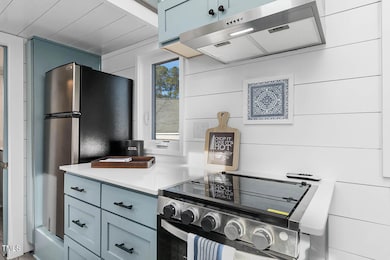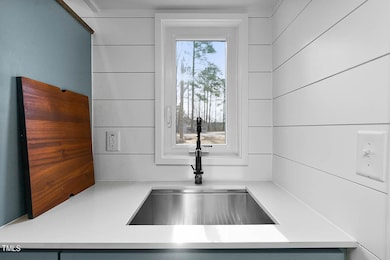
111-113 Red Oak Dr Louisburg, NC 27549
Youngsville NeighborhoodEstimated payment $1,232/month
Highlights
- Community Beach Access
- Golf Course Community
- Gated with Attendant
- Boat Dock
- Fitness Center
- New Construction
About This Home
Homesite is a DOUBLE LOT!!! Discover a Meticulously Designed Tiny Home offering 349.3 SF of Living Space, Incl a Main Level of 224 SF & Lofts totaling 125.33 SF! The Bathroom features a Spacious Residential Shower, Quartz CTops, Custom Cbnts & Residential Toilet! The Kitchen is equipped with Modern Amenities Incl Custom Cbnts w/Quartz CTops, SS Workstation Sink, Electric Range w/Hood Vent, SS Refrigerator, Pantry Cubbies & Washer/Dryer Hookup! Enjoy a cozy Living Room w/Shiplap Walls, Tongue & Groove Ceiling & Luxury Plank Vinyl Flooring! The Master Loft Incls a Built-In Closet! HVAC is provided by a Mini-Split! The Home, on a ''Trailer Made'' Trailer w/50 Amp Service, boasts 17 Windows, Cedar Lap Siding, Cedar Shakes & Metal Roof! Situated on a Double Lot, the Property Includes a 12x24 Shed w/ETAC System for Heating & Cooling, 8x24 Covered Storage, 2 Driveways & Septic System! Turnkey Pricing OR Tiny Home Only Pricing of 110,000! Embrace Efficient & Stylish Living in this Unique Tiny Home!
Home Details
Home Type
- Single Family
Est. Annual Taxes
- $198
Year Built
- Built in 2024 | New Construction
Lot Details
- 0.28 Acre Lot
- Property fronts a private road
- Landscaped
- Cleared Lot
- Partially Wooded Lot
- Few Trees
HOA Fees
- $99 Monthly HOA Fees
Home Design
- Transitional Architecture
- Frame Construction
- Metal Roof
- Lap Siding
- Shake Siding
- Cedar
Interior Spaces
- 350 Sq Ft Home
- 2-Story Property
- Open Floorplan
- Vaulted Ceiling
- Recessed Lighting
- French Doors
- Combination Kitchen and Dining Room
- Storage
- Laminate Flooring
- Fire and Smoke Detector
Kitchen
- Eat-In Kitchen
- Free-Standing Electric Range
- Microwave
- Stainless Steel Appliances
- Quartz Countertops
Bedrooms and Bathrooms
- 2 Bedrooms
- 1 Full Bathroom
- Primary bathroom on main floor
- Shower Only in Primary Bathroom
- Walk-in Shower
Laundry
- Laundry in unit
- Washer and Electric Dryer Hookup
Parking
- 4 Car Detached Garage
- Gravel Driveway
- 4 Open Parking Spaces
- RV Hookup
- Golf Cart Garage
Outdoor Features
- Deck
- Separate Outdoor Workshop
- Outdoor Storage
- Outbuilding
Schools
- Ed Best Elementary School
- Bunn Middle School
- Bunn High School
Utilities
- Cooling Available
- Heating Available
- Water Heater
- Septic Tank
- Septic System
- Phone Available
- Cable TV Available
Listing and Financial Details
- Assessor Parcel Number 2831465877
Community Details
Overview
- Association fees include ground maintenance, road maintenance, security, storm water maintenance
- Lake Royale Poa, Phone Number (252) 478-4121
- Built by Ken Harvey Homes LLC
- Lake Royale Subdivision, Tiny House Floorplan
- Maintained Community
- Community Lake
Amenities
- Community Barbecue Grill
- Picnic Area
- Clubhouse
- Meeting Room
- Recreation Room
- Coin Laundry
- Community Storage Space
Recreation
- Boat Dock
- Powered Boats Allowed
- Community Beach Access
- Marina
- Golf Course Community
- Community Basketball Court
- Outdoor Game Court
- Recreation Facilities
- Shuffleboard Court
- Community Playground
- Fitness Center
- Exercise Course
- Community Pool
- Fishing
- Park
- Jogging Path
- Trails
Security
- Gated with Attendant
- Resident Manager or Management On Site
Map
Home Values in the Area
Average Home Value in this Area
Tax History
| Year | Tax Paid | Tax Assessment Tax Assessment Total Assessment is a certain percentage of the fair market value that is determined by local assessors to be the total taxable value of land and additions on the property. | Land | Improvement |
|---|---|---|---|---|
| 2024 | $198 | $35,370 | $22,500 | $12,870 |
| 2023 | $86 | $9,950 | $9,000 | $950 |
| 2022 | $265 | $6,150 | $6,000 | $150 |
| 2021 | $215 | $6,150 | $6,000 | $150 |
| 2020 | $215 | $6,150 | $6,000 | $150 |
| 2019 | $17 | $6,150 | $6,000 | $150 |
| 2018 | $21 | $6,150 | $6,000 | $150 |
| 2017 | $32 | $6,280 | $6,000 | $280 |
| 2016 | $19 | $6,280 | $6,000 | $280 |
| 2015 | $19 | $6,280 | $6,000 | $280 |
| 2014 | $7 | $6,280 | $6,000 | $280 |
Property History
| Date | Event | Price | Change | Sq Ft Price |
|---|---|---|---|---|
| 03/31/2025 03/31/25 | Price Changed | $200,000 | -11.1% | $571 / Sq Ft |
| 11/11/2024 11/11/24 | Price Changed | $225,000 | -10.0% | $643 / Sq Ft |
| 01/30/2024 01/30/24 | For Sale | $250,000 | -- | $714 / Sq Ft |
Deed History
| Date | Type | Sale Price | Title Company |
|---|---|---|---|
| Warranty Deed | $50,000 | None Listed On Document | |
| Warranty Deed | $49,000 | Roper & Associates Pa | |
| Deed | $10,000 | -- |
Similar Homes in Louisburg, NC
Source: Doorify MLS
MLS Number: 10008726
APN: 023253
- 1703 Sagamore Dr
- 104 Fox Dr
- 166 Creek Dr
- 160 Creek Dr
- 141 Sagamore Dr
- 1737 Sagamore Dr
- 108 Squaw Dr
- 266 Sagamore Dr
- 1744 Sagamore Dr
- 1745 Sagamore Dr
- 138 Brave Dr
- 122 Tomahawk Dr
- 142 Blackhawk Dr
- 125 Cimarron Dr
- 113-115 Pawnee Dr
- 107 Running Deer Dr
- 169 Running Deer Dr
- 138 Running Deer Dr
- 117 Lone Star Dr
- 109 Lone Star Dr
