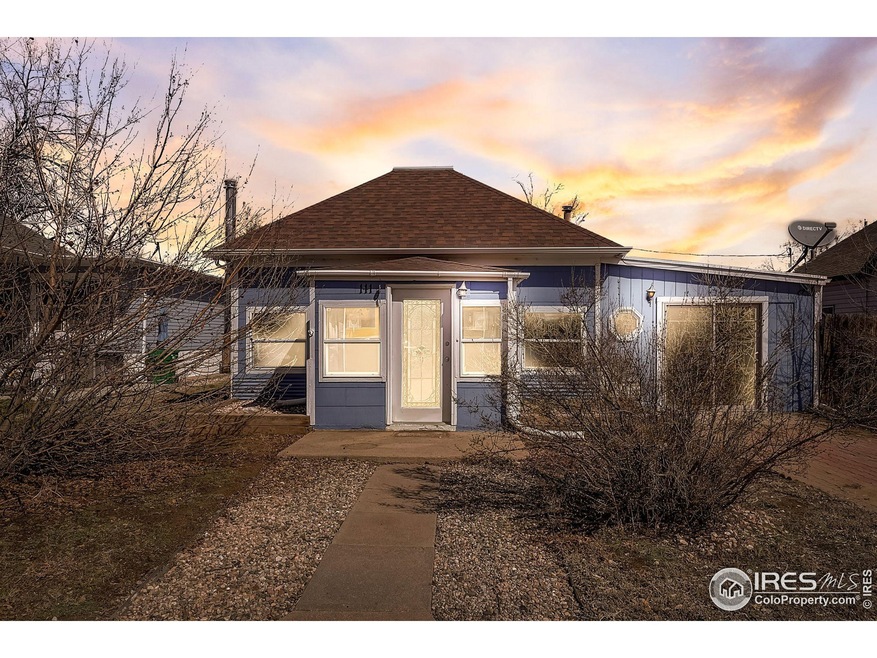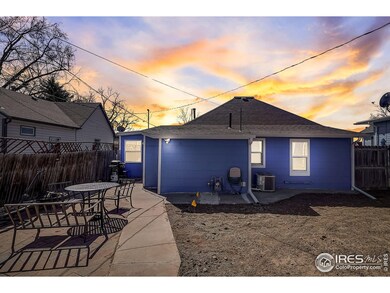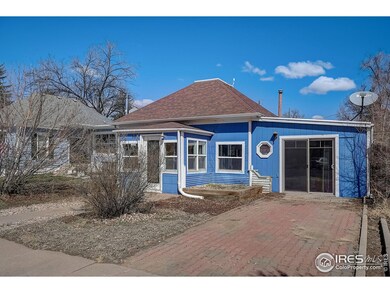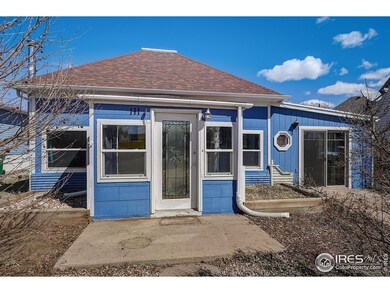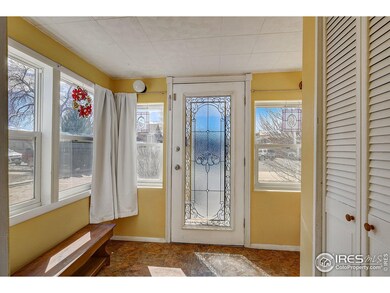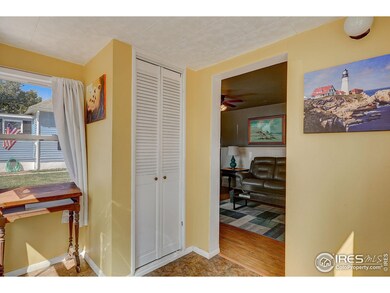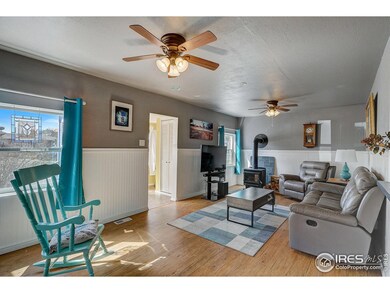
Highlights
- No HOA
- 2 Car Detached Garage
- Outdoor Storage
- Cottage
- Patio
- Forced Air Heating and Cooling System
About This Home
As of June 2024Possible 2.375% assumable interest rate. Step inside this timeless ranch home and experience the allure of Old Town Ault living! Nestled in Ault, (a unique little town), this enchanting residence has stood the test of time, offering a charming retreat within walking distance to downtown and its many restaurants and shops. Ault is not just any town - it's a vibrant community with a rich history and a close-knit atmosphere. Plus, its convenient location places it within easy reach of Eaton, Greeley, Fort Collins, and the Pawnee Grasslands, providing endless opportunities for outdoor adventures and exploration. The bright and sunny interior welcomes you with an inviting entryway leading to a cozy living space, complete with all windows in the front room flooding the space with natural light. The updated kitchen features a butler's pantry and leads to a spacious laundry room. Stay warm and snug with the wood-burning stove while enjoying modern comforts such as new gutters, central A/C, and a sewer line replacement. The large primary bedroom offers ample space for relaxation and comfort. Outside, the new fence encloses a delightful patio, providing ample space for enjoyment and relaxation. This home boasts an oversized 2-car detached garage, a workshop, and a shed, all accessible via alley access for convenient storage. Plus, mineral rights come with the property Don't miss the opportunity to make this charming cottage your own -
Home Details
Home Type
- Single Family
Est. Annual Taxes
- $1,046
Year Built
- Built in 1909
Lot Details
- 7,000 Sq Ft Lot
- Wood Fence
- Chain Link Fence
- Level Lot
Parking
- 2 Car Detached Garage
Home Design
- Cottage
- Wood Frame Construction
- Composition Roof
Interior Spaces
- 1,177 Sq Ft Home
- 1-Story Property
- Window Treatments
- Living Room with Fireplace
- Laminate Flooring
- Electric Oven or Range
- Unfinished Basement
Bedrooms and Bathrooms
- 3 Bedrooms
- 1 Full Bathroom
Outdoor Features
- Patio
- Outdoor Storage
Location
- Mineral Rights
Schools
- Highland Elementary And Middle School
- Highland School
Utilities
- Forced Air Heating and Cooling System
- Baseboard Heating
Community Details
- No Home Owners Association
- Ault Town Subdivision
Listing and Financial Details
- Assessor Parcel Number R0805986
Map
Home Values in the Area
Average Home Value in this Area
Property History
| Date | Event | Price | Change | Sq Ft Price |
|---|---|---|---|---|
| 06/03/2024 06/03/24 | Sold | $355,000 | 0.0% | $302 / Sq Ft |
| 04/18/2024 04/18/24 | Price Changed | $355,000 | -4.1% | $302 / Sq Ft |
| 04/05/2024 04/05/24 | For Sale | $369,999 | 0.0% | $314 / Sq Ft |
| 04/03/2024 04/03/24 | Price Changed | $369,999 | +55.5% | $314 / Sq Ft |
| 10/04/2019 10/04/19 | Off Market | $238,000 | -- | -- |
| 07/03/2019 07/03/19 | Sold | $238,000 | 0.0% | $202 / Sq Ft |
| 06/01/2019 06/01/19 | For Sale | $238,000 | +54.0% | $202 / Sq Ft |
| 01/28/2019 01/28/19 | Off Market | $154,500 | -- | -- |
| 05/25/2017 05/25/17 | Sold | $154,500 | -3.4% | $131 / Sq Ft |
| 04/25/2017 04/25/17 | Pending | -- | -- | -- |
| 03/23/2017 03/23/17 | For Sale | $160,000 | -- | $136 / Sq Ft |
Tax History
| Year | Tax Paid | Tax Assessment Tax Assessment Total Assessment is a certain percentage of the fair market value that is determined by local assessors to be the total taxable value of land and additions on the property. | Land | Improvement |
|---|---|---|---|---|
| 2024 | $1,046 | $21,150 | $3,750 | $17,400 |
| 2023 | $1,046 | $21,360 | $3,790 | $17,570 |
| 2022 | $1,039 | $16,620 | $2,610 | $14,010 |
| 2021 | $1,094 | $17,100 | $2,690 | $14,410 |
| 2020 | $1,009 | $15,840 | $1,950 | $13,890 |
| 2019 | $1,065 | $15,840 | $1,950 | $13,890 |
| 2018 | $814 | $11,930 | $1,460 | $10,470 |
| 2017 | $816 | $11,930 | $1,460 | $10,470 |
| 2016 | $711 | $10,620 | $1,500 | $9,120 |
| 2015 | $714 | $10,620 | $1,500 | $9,120 |
| 2014 | $433 | $6,450 | $1,240 | $5,210 |
Mortgage History
| Date | Status | Loan Amount | Loan Type |
|---|---|---|---|
| Open | $13,942 | New Conventional | |
| Open | $348,570 | FHA | |
| Previous Owner | $232,028 | FHA | |
| Previous Owner | $233,100 | FHA | |
| Previous Owner | $233,689 | FHA | |
| Previous Owner | $123,600 | New Conventional | |
| Previous Owner | $65,250 | Unknown | |
| Previous Owner | $132,798 | FHA | |
| Previous Owner | $132,100 | No Value Available | |
| Previous Owner | $88,000 | No Value Available | |
| Previous Owner | $71,900 | No Value Available |
Deed History
| Date | Type | Sale Price | Title Company |
|---|---|---|---|
| Special Warranty Deed | $355,000 | First American Title | |
| Warranty Deed | $238,000 | Unified Title Co | |
| Warranty Deed | $154,500 | Stewart Title | |
| Interfamily Deed Transfer | -- | None Available | |
| Special Warranty Deed | $72,500 | American Title Services | |
| Trustee Deed | -- | None Available | |
| Warranty Deed | $134,000 | -- | |
| Warranty Deed | $110,000 | -- | |
| Quit Claim Deed | -- | -- | |
| Warranty Deed | $89,900 | Stewart Title | |
| Deed | -- | -- |
Similar Homes in Ault, CO
Source: IRES MLS
MLS Number: 1006307
APN: R0805986
- 324 S 1st Ave
- 362 Bozeman Trail
- 701 Applegate Trail Unit 2
- 254 Gila Trail
- 414 Gila Trail
- 720 Oregon Trail Unit 1
- 385 Gila Trail
- 441 Gila Trail
- 603 Apex Trail
- 645 Apex Trail
- 39856 County Road 33
- 40775 Jade Dr
- 16547 County Road 86
- 18309 County Road 86
- 17624 County Road 88
- 14775 County Road 84
- 340 Peregrine Point
- 42918 County Road 35
- 0 County Road 86 Unit 1023992
- 420 Peregrine Point
