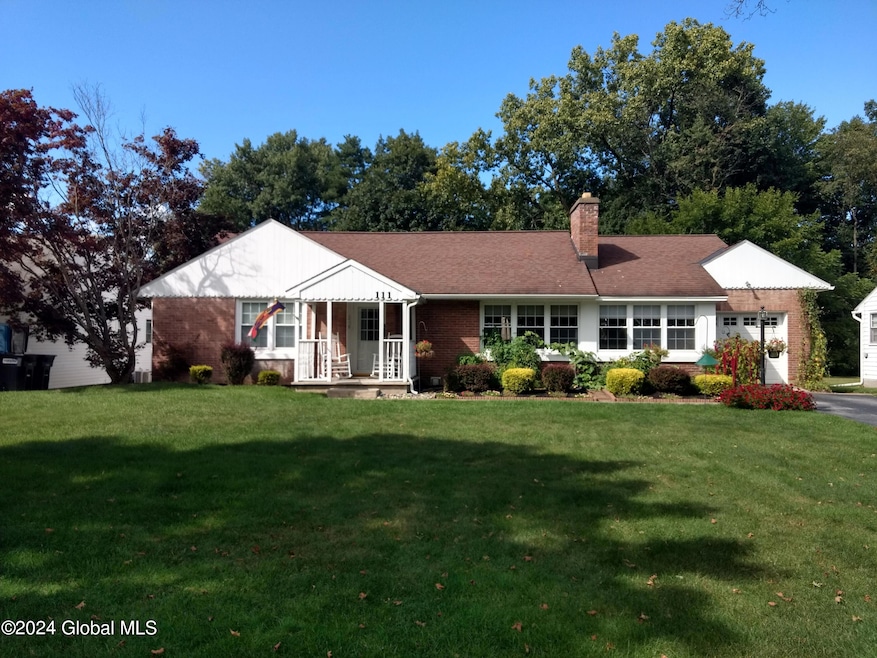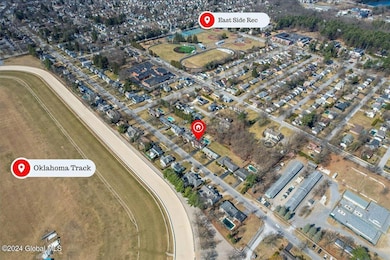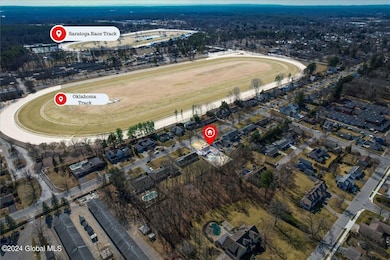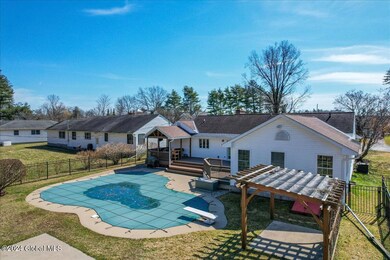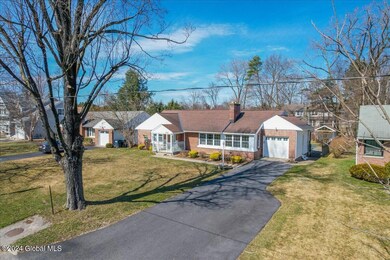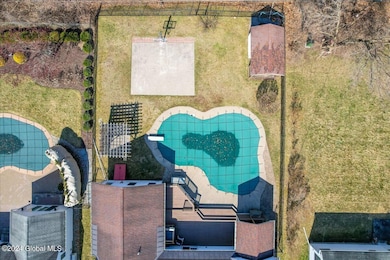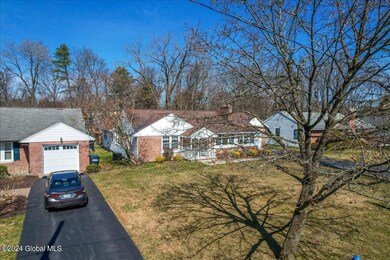
111 5th Ave Saratoga Springs, NY 12866
Highlights
- In Ground Pool
- Deck
- Living Room with Fireplace
- Caroline Street Elementary School Rated A-
- Private Lot
- Ranch Style House
About This Home
As of March 2025Extraordinary Location! This Ranch home is only a few blocks from the Historic Saratoga Race Track and has Filtered Views of the Oklahoma Track. Primary Suite with Fireplace. Hardwood Floors, Covered front porch, deck, patio and inground Heated Pool. Bright and Open Living Room with Fieldstone Fireplace, Central Air Conditioning, Finished Basement Area w Bar, shed and a very private back yard! Hot Tub Included. Everything you need to Enjoy Summer in Saratoga! Great Track Rental History. Come take a look and make this your Saratoga home!
Home Details
Home Type
- Single Family
Est. Annual Taxes
- $7,338
Year Built
- Built in 1950
Lot Details
- 0.26 Acre Lot
- Back Yard Fenced
- Landscaped
- Private Lot
- Level Lot
- Garden
- Property is zoned Single Residence
Parking
- 1 Car Attached Garage
- Garage Door Opener
- Driveway
- Off-Street Parking
Home Design
- Ranch Style House
- Brick Exterior Construction
- Combination Foundation
- Block Foundation
- Concrete Perimeter Foundation
- Asphalt
Interior Spaces
- Paddle Fans
- Double Pane Windows
- Living Room with Fireplace
- 2 Fireplaces
- Dining Room
- Laundry on main level
- Property Views
Kitchen
- Eat-In Kitchen
- Oven
- Range with Range Hood
- Dishwasher
- Kitchen Island
- Disposal
Flooring
- Wood
- Carpet
- Concrete
- Ceramic Tile
Bedrooms and Bathrooms
- 3 Bedrooms
- Walk-In Closet
- Bathroom on Main Level
- 2 Full Bathrooms
- Ceramic Tile in Bathrooms
Finished Basement
- Heated Basement
- Basement Fills Entire Space Under The House
- Interior and Exterior Basement Entry
- Laundry in Basement
Outdoor Features
- In Ground Pool
- Deck
- Covered patio or porch
- Exterior Lighting
- Shed
Schools
- Caroline Street Elementary School
- Saratoga Springs High School
Utilities
- Central Air
- Heating System Uses Natural Gas
- Baseboard Heating
- Hot Water Heating System
- Underground Utilities
- 200+ Amp Service
- Gas Water Heater
- High Speed Internet
- Cable TV Available
Community Details
- No Home Owners Association
Listing and Financial Details
- Legal Lot and Block 9.000 / 4
- Assessor Parcel Number 166.14-4-9
Map
Home Values in the Area
Average Home Value in this Area
Property History
| Date | Event | Price | Change | Sq Ft Price |
|---|---|---|---|---|
| 03/26/2025 03/26/25 | Sold | $920,000 | -8.0% | $401 / Sq Ft |
| 01/21/2025 01/21/25 | Pending | -- | -- | -- |
| 11/26/2024 11/26/24 | For Sale | $999,900 | 0.0% | $435 / Sq Ft |
| 10/18/2024 10/18/24 | Pending | -- | -- | -- |
| 09/15/2024 09/15/24 | For Sale | $999,900 | -- | $435 / Sq Ft |
Tax History
| Year | Tax Paid | Tax Assessment Tax Assessment Total Assessment is a certain percentage of the fair market value that is determined by local assessors to be the total taxable value of land and additions on the property. | Land | Improvement |
|---|---|---|---|---|
| 2024 | $9,178 | $304,500 | $76,900 | $227,600 |
| 2023 | $8,833 | $304,500 | $76,900 | $227,600 |
| 2022 | $8,508 | $304,500 | $76,900 | $227,600 |
| 2021 | $8,391 | $304,500 | $76,900 | $227,600 |
| 2020 | $5,140 | $304,500 | $76,900 | $227,600 |
| 2018 | $2,923 | $304,500 | $76,900 | $227,600 |
| 2017 | $2,920 | $304,500 | $76,900 | $227,600 |
| 2016 | $5,144 | $304,500 | $76,900 | $227,600 |
Similar Homes in Saratoga Springs, NY
Source: Global MLS
MLS Number: 202425492
APN: 411501-166-014-0004-009-000-0000
- 21 Foxhall Dr
- 4 Iroquois Dr
- 3 Sunrise Dr
- 376 Caroline St
- 378 Caroline St
- 176 5th Ave
- 39 5th Ave
- 241-243 Caroline St
- 464 New York 29
- 203 Union Ave
- 7 Bemis Heights Rd
- C205 125 Union Ave Unit C205
- 4 Lakewood Dr
- 8 Lakewood Dr
- 115 Union Ave Unit R202
- 275 Nelson Ave
- 149 Phila St
- L 17.4 Nelson Ave
- 107-109 Lake Ave
- 69 Union Ave
