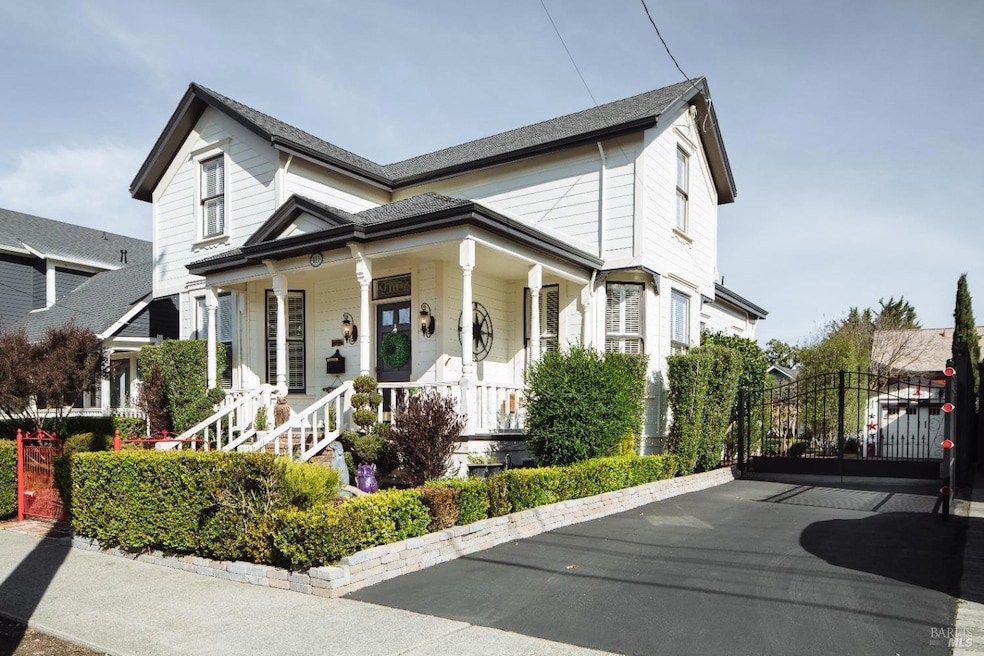
111 6th St Petaluma, CA 94952
Downtown Petaluma NeighborhoodEstimated payment $10,510/month
Highlights
- RV Access or Parking
- Deck
- Main Floor Primary Bedroom
- Petaluma Junior High School Rated A-
- Wood Flooring
- 4-minute walk to Walnut Park
About This Home
Exquisitely Restored Victorian in beautiful West Petaluma. Nestled in the heart of the Historic A'' Street District, just a few blocks from downtown, this stunning 1905 Victorian seamlessly blends timeless elegance with modern comfort. Thoughtfully restored and exuding charm, it features four bedrooms plus an office, three full baths, and a detached garage. A picturesque brick pathway leads to the inviting front porch, setting the stage for the home's warm and welcoming ambiance. Inside, rich hardwood floors, intricate Victorian wainscoting, and a cozy fireplace create a sense of refined comfort. The formal dining room flows effortlessly into a beautifully updated kitchen, complete with granite countertops, freshly painted maple cabinetry, and sleek stainless steel appliances. The first-floor primary suite offers a peaceful retreat, featuring a walk-in closet, deck access, and a spacious en-suite bath. Upstairs, two bright and airy guest rooms share a stylishly appointed full bath. Step outside to a lushly landscaped backyard bathed in sunlight, an ideal space for gardening, chickens, and possibly adding a pool or second unit. Thoughtful period details and tasteful renovations make this a truly exceptional home, offering a rare opportunity to own a piece of Petaluma's history.
Home Details
Home Type
- Single Family
Est. Annual Taxes
- $12,604
Year Built
- Built in 1905 | Remodeled
Lot Details
- 7,250 Sq Ft Lot
- West Facing Home
- Back Yard Fenced
- Landscaped
- Garden
Parking
- 1 Car Detached Garage
- Electric Vehicle Home Charger
- Garage Door Opener
- RV Access or Parking
Home Design
- Concrete Foundation
- Composition Roof
Interior Spaces
- 2,447 Sq Ft Home
- 2-Story Property
- Ceiling Fan
- Fireplace With Gas Starter
- Living Room with Fireplace
- Formal Dining Room
- Home Office
- Library
- Attic
Kitchen
- Free-Standing Gas Oven
- Range Hood
- Dishwasher
- Granite Countertops
- Disposal
Flooring
- Wood
- Laminate
- Tile
Bedrooms and Bathrooms
- 4 Bedrooms
- Primary Bedroom on Main
- Walk-In Closet
- Jack-and-Jill Bathroom
- Bathroom on Main Level
- 3 Full Bathrooms
Laundry
- Laundry in Kitchen
- Washer and Dryer Hookup
Home Security
- Security Gate
- Front Gate
Outdoor Features
- Deck
- Front Porch
Utilities
- Central Heating and Cooling System
- Gas Water Heater
- Cable TV Available
Listing and Financial Details
- Assessor Parcel Number 008-104-002-000
Map
Home Values in the Area
Average Home Value in this Area
Tax History
| Year | Tax Paid | Tax Assessment Tax Assessment Total Assessment is a certain percentage of the fair market value that is determined by local assessors to be the total taxable value of land and additions on the property. | Land | Improvement |
|---|---|---|---|---|
| 2023 | $12,604 | $1,138,807 | $736,878 | $401,929 |
| 2022 | $12,259 | $1,116,479 | $722,430 | $394,049 |
| 2021 | $12,025 | $1,094,588 | $708,265 | $386,323 |
| 2020 | $12,129 | $1,083,365 | $701,003 | $382,362 |
| 2019 | $11,977 | $1,062,123 | $687,258 | $374,865 |
| 2018 | $11,930 | $1,041,298 | $673,783 | $367,515 |
| 2017 | $11,677 | $1,020,881 | $660,572 | $360,309 |
| 2016 | $8,891 | $779,000 | $504,000 | $275,000 |
| 2015 | $8,536 | $747,000 | $483,000 | $264,000 |
| 2014 | $7,832 | $675,000 | $437,000 | $238,000 |
Property History
| Date | Event | Price | Change | Sq Ft Price |
|---|---|---|---|---|
| 03/28/2025 03/28/25 | Pending | -- | -- | -- |
| 03/25/2025 03/25/25 | For Sale | $1,695,000 | -- | $693 / Sq Ft |
Deed History
| Date | Type | Sale Price | Title Company |
|---|---|---|---|
| Grant Deed | -- | None Listed On Document | |
| Interfamily Deed Transfer | -- | Old Republic Title Company | |
| Interfamily Deed Transfer | -- | Old Republic Title Company | |
| Interfamily Deed Transfer | -- | Old Republic Title Company | |
| Interfamily Deed Transfer | -- | Old Republic Title Company | |
| Grant Deed | $850,000 | Old Republic Title Company | |
| Interfamily Deed Transfer | $87,600 | -- | |
| Interfamily Deed Transfer | -- | Fidelity National Title Co | |
| Interfamily Deed Transfer | -- | Fidelity National Title Co | |
| Interfamily Deed Transfer | -- | -- | |
| Grant Deed | $1,095,000 | Fidelity National Title Co | |
| Interfamily Deed Transfer | -- | -- | |
| Grant Deed | $501,000 | Old Republic Title Company |
Mortgage History
| Date | Status | Loan Amount | Loan Type |
|---|---|---|---|
| Previous Owner | $474,932 | New Conventional | |
| Previous Owner | $475,000 | New Conventional | |
| Previous Owner | $300,000 | Credit Line Revolving | |
| Previous Owner | $879,000 | No Value Available | |
| Previous Owner | $876,000 | No Value Available | |
| Previous Owner | $400,800 | No Value Available |
Similar Homes in Petaluma, CA
Source: Bay Area Real Estate Information Services (BAREIS)
MLS Number: 325022940
APN: 008-104-002
